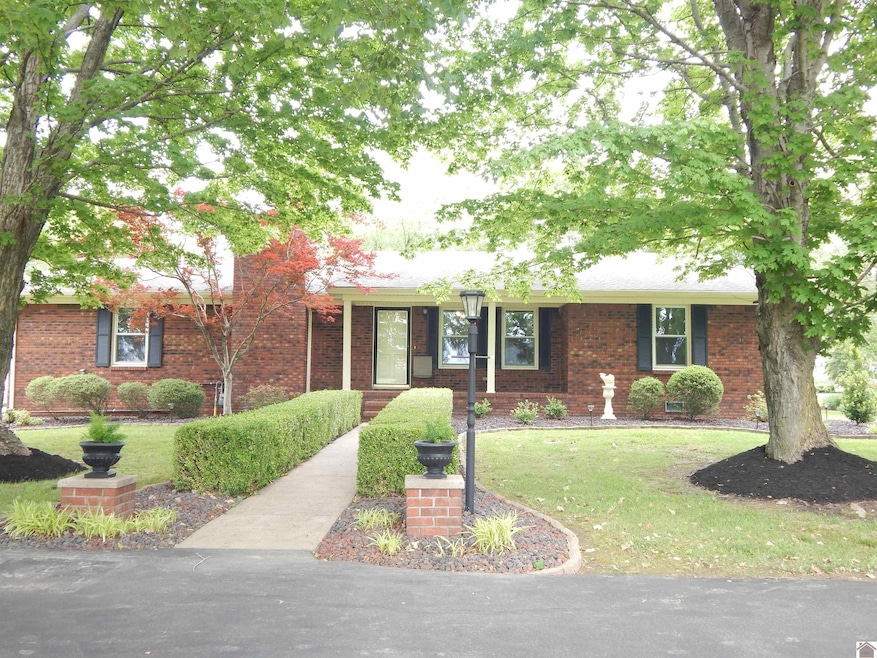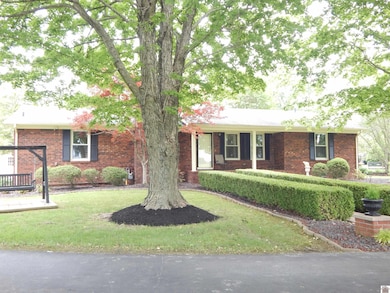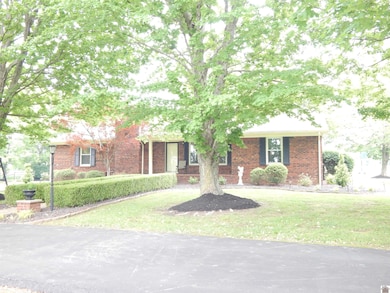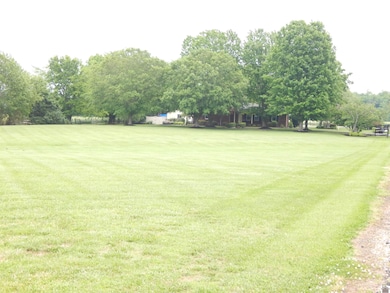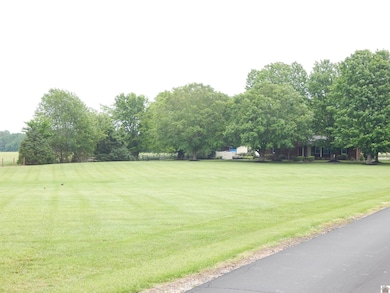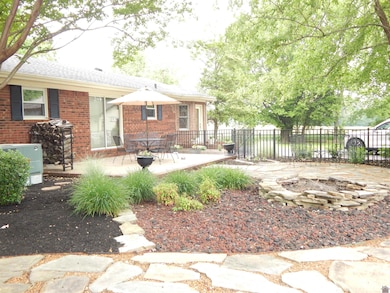60 Cole Ln Benton, KY 42025
Estimated payment $1,889/month
Highlights
- Wood Flooring
- Covered Patio or Porch
- Formal Dining Room
- Bonus Room
- Workshop
- Circular Driveway
About This Home
COUNTRY CUSTOM ONE OWNER BRICK HOME-WEST OF BENTON-3 BEDROOM-2 BATH WITH DETACHED 2 CAR GARAGE & WORKSHOP W/LEAN TOO-PLUS AN IN LAWS APARTMENT THAT IS SEPARATE FROM THE HOUSE-HAS KITCHEN AREA-BATH-HEATED & COOLED-GARAGE-BUILT IN STORM SHELTER-HAS ITS OWN SEPTIC SYSTEM-PLUS YOU HAVE A 1 1/2 CAR PORTABLE CARPORT-FULLY PAVED CIRCLE DRIVEWAY-HOUSE IS HEATED & COOLED BY A DUAL GAS/ELECTRIC HVAC-YOU HAVE THE PROTECTON OF A 20W FULL HOUSE GENERATOR-REPLACEMENT WINDOWS APPROX. 2002-HOUSE APPEARS TO HAVE BEEN WELL TAKEN CARE OF AND MAINTAINED-SITTING ON APPROX. 2.9 ACRES OF BEAUTIFULLY LANDSCAPED LAND-YOU ARE IN THE COUNTRY BUT ONLY APPRIX. 4.5 MILES TO THE CENTER OF BENTON-LOCATED CONVENIENT TO MAJOR HIGHWAYS-SHOPPING-RESTAURANTS-DOCTORS-HOSPITAL-$344,900.00 MLS #131915
Home Details
Home Type
- Single Family
Year Built
- Built in 1976
Lot Details
- 2.9 Acre Lot
- Lot Dimensions are 197.9 x 660.3
- Level Lot
- Landscaped with Trees
Home Design
- Brick Exterior Construction
- Frame Construction
- Shingle Roof
Interior Spaces
- 1,916 Sq Ft Home
- 1-Story Property
- Sheet Rock Walls or Ceilings
- Ceiling Fan
- Ventless Fireplace
- Gas Log Fireplace
- Thermal Pane Windows
- Family Room
- Living Room
- Formal Dining Room
- Bonus Room
- Workshop
- Utility Room
- Laundry in Utility Room
Kitchen
- Eat-In Kitchen
- Stove
- Dishwasher
Flooring
- Wood
- Carpet
- Tile
Bedrooms and Bathrooms
- 3 Bedrooms
- 2 Full Bathrooms
- Separate Shower
Basement
- Sump Pump
- Crawl Space
Parking
- 4 Car Detached Garage
- 1 Carport Space
- Heated Garage
- Workshop in Garage
- Garage Door Opener
- Circular Driveway
Outdoor Features
- Covered Patio or Porch
- Outbuilding
Utilities
- Forced Air Heating and Cooling System
- Dual Heating Fuel
- Heating System Uses Natural Gas
- Well
- Natural Gas Water Heater
- Septic System
Map
Tax History
| Year | Tax Paid | Tax Assessment Tax Assessment Total Assessment is a certain percentage of the fair market value that is determined by local assessors to be the total taxable value of land and additions on the property. | Land | Improvement |
|---|---|---|---|---|
| 2025 | $1,177 | $170,000 | $10,000 | $160,000 |
| 2024 | $1,222 | $170,000 | $10,000 | $160,000 |
| 2023 | $447 | $90,000 | $9,000 | $81,000 |
| 2022 | $527 | $90,000 | $9,000 | $81,000 |
| 2021 | $533 | $90,000 | $9,000 | $81,000 |
| 2020 | $507 | $86,000 | $9,000 | $77,000 |
| 2019 | $507 | $86,000 | $9,000 | $77,000 |
| 2018 | $525 | $86,000 | $9,000 | $77,000 |
| 2017 | $525 | $86,000 | $9,000 | $77,000 |
| 2016 | $935 | $86,000 | $9,000 | $77,000 |
| 2015 | $853 | $83,800 | $7,000 | $76,800 |
| 2014 | $851 | $83,800 | $0 | $0 |
| 2010 | -- | $83,800 | $7,000 | $76,800 |
Property History
| Date | Event | Price | List to Sale | Price per Sq Ft |
|---|---|---|---|---|
| 07/08/2025 07/08/25 | Price Changed | $344,900 | -4.2% | $180 / Sq Ft |
| 05/19/2025 05/19/25 | For Sale | $359,900 | -- | $188 / Sq Ft |
Source: Western Kentucky Regional MLS
MLS Number: 131915
APN: 28-00-00-009.000000
- 168 Johnston Subdivision Rd
- 178 Lawson Ln
- 111 Cherry Grove Dr
- 2511 Mayfield Hwy
- 81 Oak Shadow Ln
- 1715 Church Grove Rd
- 00 US Hwy 641 Bypass Unit Hitte Rd
- 1775 Wadesboro Rd S
- 813 Oakwood Ave
- 1472 Mayfield Hwy
- 219 W Oak Dr
- 823 Sunset Dr
- Lot 53 & 54 Masters Cir
- 859 Soldier Creek Rd
- Lot 13 Fairway Dr
- Lots 16 & 17 Fairway Dr
- Lot 12 Fairway Dr
- Lot 62 Fairway Dr
- Lot 60 Fairway Dr
- Lots 12 & 13 Fairway Dr
- 613 Poplar St
- 613 Poplar St
- 2216 Dyke Rd
- 823 Calvert Dr
- 1745 Brooklyn Dr
- 1217 N 16th St
- 109 Thoroughbred Dr Unit 1
- 301 Maple St Unit Apartment H
- 7945 Old Us Highway 45 S
- 3712 Clarks River Rd
- 719 Main St Unit 6
- 2150 Irvin Cobb Dr
- 857 Elmdale Rd Unit B
- 924 Stonebrook Dr
- 430 Adams St
- 820 Washington St
- 111 Market House Square Unit 201
- 51 Martin Cir
- 219 Broadway St
- 525 Broadway St
