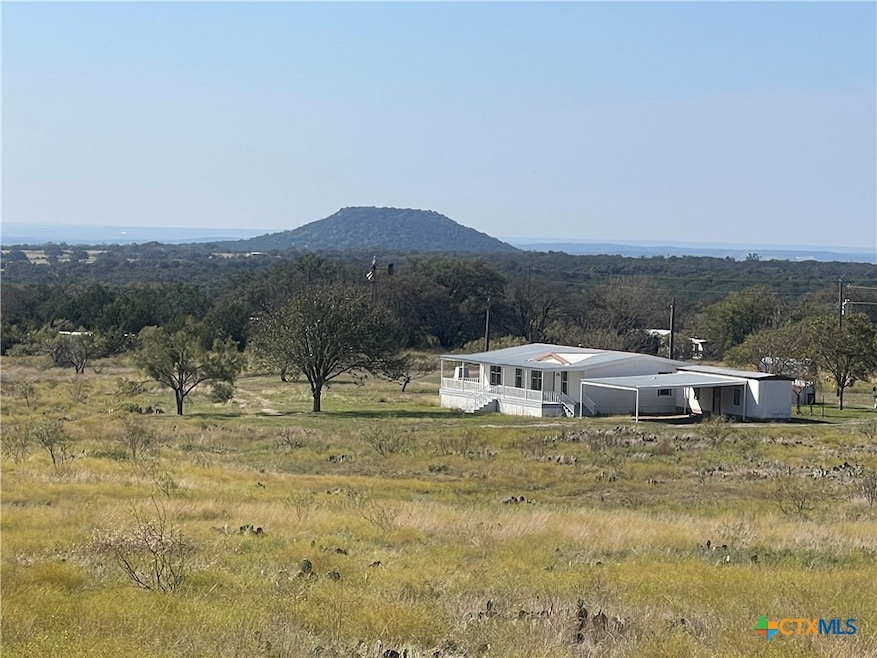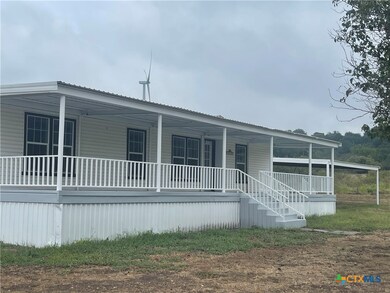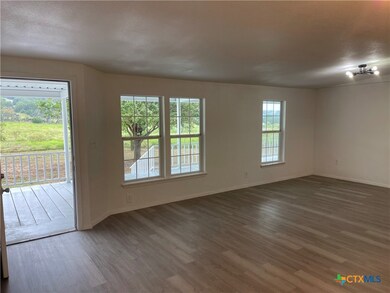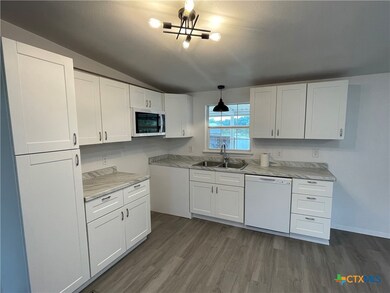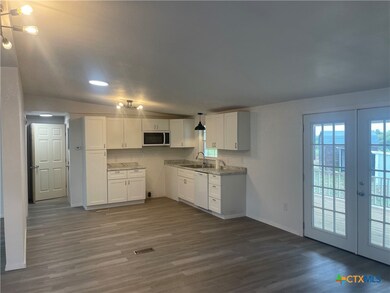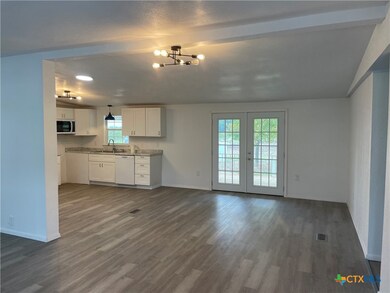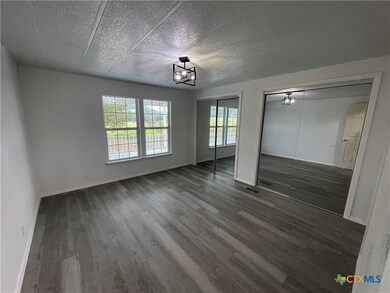60 County Road 304 Goldthwaite, TX 76844
Estimated payment $2,390/month
Highlights
- Horse Facilities
- Barn
- RV Access or Parking
- Goldthwaite Elementary School Rated A
- Horse Property
- Panoramic View
About This Home
Beautiful views of the Texas Hill Country. Full length open porches on front and back of house, offering shade for enjoying the elevated views all day long. New cabinets, flooring, doors, windows, pex plumbing, AC unit, paint, light fixtures and more. Pens and sheds with water and electricity. Two car carport and a shop with electricity and water. A well in the Trinity water table as per the well repair man. A windmill and rock storage tank for nostalgia, not in operation. A small pond on the south end of the property. Wildlife include whitetail deer, turkey and dove. Ready to move into today
Listing Agent
Jackie Williams Real Estate Brokerage Phone: 352-648-2796 License #0488795 Listed on: 03/17/2025
Property Details
Home Type
- Manufactured Home
Est. Annual Taxes
- $512
Year Built
- Built in 1982
Lot Details
- 17.48 Acre Lot
- Property fronts a county road
- Dirt Road
- Cul-De-Sac
- Property is Fully Fenced
- Barbed Wire
- Secluded Lot
- Sloped Lot
- Partially Wooded Lot
- Private Yard
Property Views
- Panoramic
- Creek or Stream
- Mountain
Home Design
- Combination Foundation
- Metal Roof
Interior Spaces
- 1,456 Sq Ft Home
- Property has 1 Level
- Open Floorplan
- Wired For Data
- Beamed Ceilings
- Ceiling Fan
- Double Pane Windows
- Formal Dining Room
- Inside Utility
- Laminate Flooring
Kitchen
- Breakfast Area or Nook
- Range Hood
- Dishwasher
- Laminate Countertops
Bedrooms and Bathrooms
- 3 Bedrooms
- Dual Closets
- Walk-In Closet
- 2 Full Bathrooms
- Single Vanity
- Garden Bath
- Walk-in Shower
Laundry
- Laundry Room
- Washer and Electric Dryer Hookup
Home Security
- Security Lights
- Carbon Monoxide Detectors
- Fire and Smoke Detector
Parking
- 2 Detached Carport Spaces
- RV Access or Parking
Outdoor Features
- Child Gate Fence
- Horse Property
- Deck
- Separate Outdoor Workshop
- Outdoor Storage
- Outbuilding
- Porch
Farming
- Barn
Utilities
- Central Heating and Cooling System
- Heat Pump System
- Above Ground Utilities
- Septic Tank
- High Speed Internet
- Phone Available
Listing and Financial Details
- Assessor Parcel Number R00000717
Community Details
Recreation
- Horse Facilities
Additional Features
- No Home Owners Association
- Security Lighting
Map
Home Values in the Area
Average Home Value in this Area
Tax History
| Year | Tax Paid | Tax Assessment Tax Assessment Total Assessment is a certain percentage of the fair market value that is determined by local assessors to be the total taxable value of land and additions on the property. | Land | Improvement |
|---|---|---|---|---|
| 2024 | $512 | $34,210 | $9,280 | $24,930 |
| 2023 | $339 | $29,420 | $9,280 | $20,140 |
| 2022 | $350 | $30,600 | $7,650 | $22,950 |
| 2021 | $371 | $18,670 | $4,820 | $13,850 |
| 2020 | $356 | $17,820 | $3,800 | $14,020 |
| 2019 | $689 | $35,590 | $3,800 | $31,790 |
| 2018 | $664 | $29,950 | $3,710 | $26,240 |
| 2017 | $541 | $27,230 | $3,100 | $24,130 |
| 2016 | $528 | $26,530 | $3,100 | $23,430 |
| 2015 | -- | $26,530 | $3,100 | $23,430 |
| 2014 | -- | $26,430 | $3,000 | $23,430 |
Property History
| Date | Event | Price | Change | Sq Ft Price |
|---|---|---|---|---|
| 10/08/2024 10/08/24 | For Sale | $425,000 | -- | $292 / Sq Ft |
Purchase History
| Date | Type | Sale Price | Title Company |
|---|---|---|---|
| Grant Deed | -- | -- |
Source: Central Texas MLS (CTXMLS)
MLS Number: 573311
APN: R000000717
- 131 County Road 317
- 621 Farm Market 572
- 621 Fm 572 E
- 97 County Road 410
- 171 County Road 429
- 171 Cr 429
- 40 County Road 411
- 133 Live Oak Mott
- 141 Live Oak Mott
- 145 Live Oak Mott
- 108 Live Oak Mott
- 104 Live Oak Mott
- 229 E Rolling Oaks Dr
- 240 E Rolling Oaks Dr
- 221 W Rolling Oaks Dr
- 210 E Rolling Oaks Dr
- County Road 442 County Road 442
- 142 U S 183
- 41 County Road 442
- 142 Us Highway 183 S
