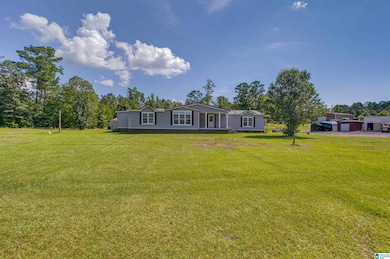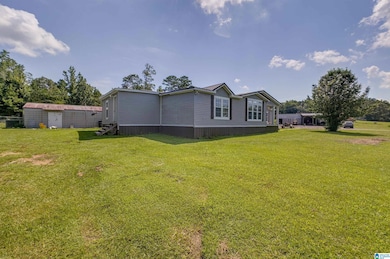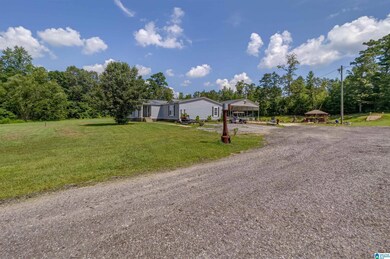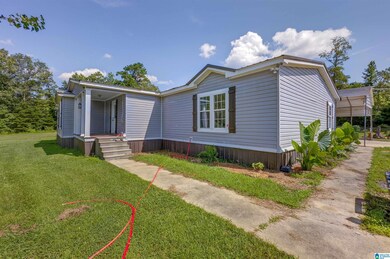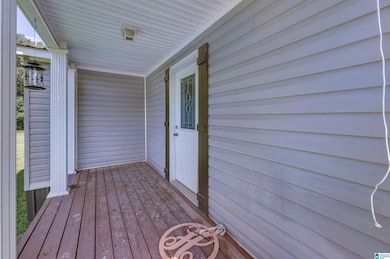60 County Road 556 Clanton, AL 35046
Estimated payment $1,753/month
Highlights
- Parking available for a boat
- Attic
- Fenced Yard
- Sauna
- Gazebo
- Garage
About This Home
2008 Southern Energy Triple-Wide on 5 acres +/- within 5 minutes of the Lake Mitchell. Property adapts to someone in need of lots of storage, and multiple workshops. This home offers room to spread out with 5 spacious bedrooms, 2 full bathrooms in a country setting just east of I-65. Ideal for a large or multi-generational family, this home boasts a massive 3,574 sq. ft of space per building plans. The property is partially fenced, including a chain-link fenced area for pets and comes equipped with a metal tractor shed, RV storage shed and an impressive 30x80 heated and cooled workshop on slab, complete with full utilities. Whether you're looking for a country retreat with space to roam, a property with room for hobbies and storage, or the perfect setup for extended family living, this one checks all of the boxes!
Home Details
Home Type
- Single Family
Year Built
- Built in 2008
Lot Details
- 5.02 Acre Lot
- Fenced Yard
Home Design
- Vinyl Siding
Interior Spaces
- Recessed Lighting
- Ventless Fireplace
- Fireplace Features Blower Fan
- Gas Log Fireplace
- Stone Fireplace
- Window Treatments
- Great Room with Fireplace
- Sauna
- Laminate Countertops
- Attic
Bedrooms and Bathrooms
- 5 Bedrooms
- Split Bedroom Floorplan
- 2 Full Bathrooms
Laundry
- Laundry Room
- Laundry on main level
- Washer and Electric Dryer Hookup
Parking
- Garage
- Driveway
- Parking available for a boat
- RV Access or Parking
Outdoor Features
- Gazebo
- Separate Outdoor Workshop
- Outdoor Storage
- Storm Cellar or Shelter
- Porch
Schools
- Clanton Elementary And Middle School
- Chilton County High School
Utilities
- Heat Pump System
- Heating System Uses Propane
- Electric Water Heater
- Septic System
Listing and Financial Details
- Tax Lot 8
Map
Tax History
| Year | Tax Paid | Tax Assessment Tax Assessment Total Assessment is a certain percentage of the fair market value that is determined by local assessors to be the total taxable value of land and additions on the property. | Land | Improvement |
|---|---|---|---|---|
| 2024 | $599 | $34,020 | $5,000 | $29,020 |
| 2023 | $599 | $34,020 | $5,000 | $29,020 |
| 2022 | $462 | $24,560 | $5,000 | $19,560 |
| 2021 | $462 | $27,020 | $5,000 | $22,020 |
| 2020 | $462 | $27,020 | $5,000 | $22,020 |
| 2019 | $462 | $27,020 | $5,000 | $22,020 |
| 2018 | $493 | $0 | $0 | $0 |
| 2017 | $527 | $0 | $0 | $0 |
| 2016 | $527 | $0 | $0 | $0 |
| 2015 | $590 | $0 | $0 | $0 |
| 2013 | $200 | $5,000 | $0 | $0 |
Property History
| Date | Event | Price | List to Sale | Price per Sq Ft |
|---|---|---|---|---|
| 01/02/2026 01/02/26 | For Sale | $329,000 | 0.0% | $92 / Sq Ft |
| 01/02/2026 01/02/26 | Off Market | $329,000 | -- | -- |
| 07/11/2025 07/11/25 | For Sale | $329,000 | -- | $92 / Sq Ft |
Source: Greater Alabama MLS
MLS Number: 21424618
- 0 County Road 249 Unit 1 21370926
- 000 County Road 835
- 4590 County Road 51
- 8716 Alabama 145
- 0 County Road 453
- 0 County Road 448 Unit 21425190
- 3375 Alabama 145
- 0 county rd 458 County Rd Unit 1
- 000 Cherokee Cove Unit 7
- 0 Lake Front Trail Unit 21418379
- 0 Lake Front Trail Unit 21418374
- 0 Highway 145 Unit 1 1356464
- 37 County Road 825
- 168 Layke Pointe
- 1449 County Road 8
- 105 County Road 78
- 4699 County Road 43
- 0 County Road 253 Unit 10010200000008000
- 0 County Road 253 Unit East of 253 21410173
- 1924 Lay Dam Rd
- 130 Avalon Way
- 4083 County Road 158
- 6962 County Road 73
- 115 Ridgeview Cir
- 115 Ridgeview Cir
- 425 Trilliam Ln
- 2040 Al Highway 191
- 2040 Alabama 191
- 6545 County Road 53
- 571 Cobb Dr
- 27511 Us-31
- 316 Creek Run Cir
- 304 Creek Run Cir
- 203 Shiloh Creek Dr
- 254 Ivy Hills Cir
- 224 Ivy Hills Cir
- 300 Sumner Dr
- 1003 Meriweather Dr
- 6962 County Road 73
- 89 Hall Cir

