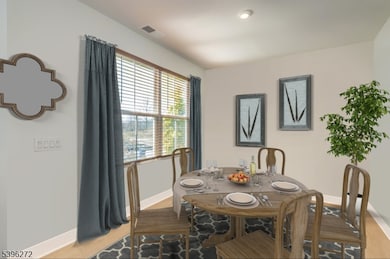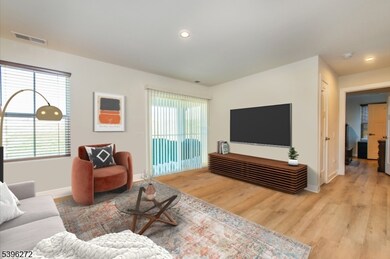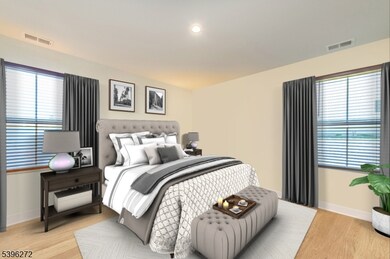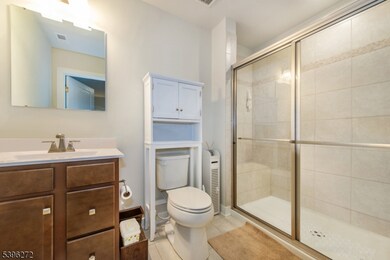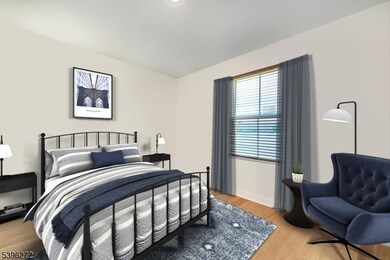60 Coventry Rd Hamburg, NJ 07419
Highlights
- On Golf Course
- Formal Dining Room
- Oversized Parking
- Main Floor Primary Bedroom
- 2 Car Direct Access Garage
- Eat-In Kitchen
About This Home
***LOCATION - LOCATION - LOCATION***WOW***WELCOME TO YOUR NEW AND FABULOUS LIFESTYLE***CRYSTAL SPRINGS IS THE PLACE TO BE***THIS COMPLETE TURN KEY CONSTRUCTION IS ONLY TWO YEARS YOUNG***FEATURING OPEN FLOOR PLAN***GREAT FOR ENTERTAINING***CUSTOM KITCHEN WITH QUARTZ COUNTERTOPS***SS APPLIANCES***BOTH FORMAL LIVING AND DINING ROOM***TWO GENEROUS SIZE BEDROOMS***MASTER BEDROOM WITH DEDICATED BATH***OVERSIZED TWO CAR GARAGE***PRIVATE PATIO WITH GORGEOUS VIEWS***PREMIUM LOT LOCATION DIRECTLY ON THE GOLF COURSE***LUXURY LIVING AT IT'S BEST***ALL THIS AND DID I MENTION...THIS PARTICULAR LOT CAN ACCOMMODATE YOUR OWN POOL AND PRIVATE FENCING!!!***HOA GENEROUSLY COVERS EXTERNAL FEATURES SUCH AS ***ROOFING - SIDING - DRIVEWAY***YEARLY POWER WASHING INCLUDING WINDOWS AS WELL AS GUTTERS***CONVENIENT LUXURY LIVING AT IT'S BEST***TRULY A MUST SEE*** ***GREAT HOME***FABULOUS LOCATION***COMPLETE TURN KEY***PETS ALLOWED***FURNITURE IS STAGED FOR PHOTOS*** ***GREAT HOME***AWESOME LOCATION***FABULOUS VIEWS***COMPLETE TURN KEY***PETS ALLOWED AT LANDLORD'S DISCRETION***
Listing Agent
RE/MAX HOUSE VALUES Brokerage Phone: 201-280-2713 Listed on: 11/08/2025

Home Details
Home Type
- Single Family
Year Built
- Built in 2022
Lot Details
- 9,583 Sq Ft Lot
- On Golf Course
- Open Lot
- Sprinkler System
Parking
- 2 Car Direct Access Garage
- Oversized Parking
- Inside Entrance
- Garage Door Opener
- Additional Parking
Home Design
- Tile
Interior Spaces
- Entrance Foyer
- Living Room
- Formal Dining Room
- Laminate Flooring
Kitchen
- Eat-In Kitchen
- Gas Oven or Range
- Microwave
- Dishwasher
- Kitchen Island
Bedrooms and Bathrooms
- 2 Bedrooms
- Primary Bedroom on Main
- Walk-In Closet
- 2 Full Bathrooms
Laundry
- Laundry Room
- Dryer
- Washer
Home Security
- Carbon Monoxide Detectors
- Fire and Smoke Detector
Outdoor Features
- Patio
Schools
- Hardyston Elementary And Middle School
- Wallkill High School
Utilities
- Forced Air Heating and Cooling System
- Underground Utilities
- Standard Electricity
Community Details
- Pets Allowed
Listing and Financial Details
- Tenant pays for cable t.v., electric, gas, heat, hot water, repair insurance, repairs, water
- Assessor Parcel Number 2811-00016-0035-00001-0005-
Map
Source: Garden State MLS
MLS Number: 3996969
APN: 11 00016- 35-00001- 05
- 3 Wild Turkey Way Unit 226
- 3 Wild Turkey Way Unit 507-
- 3 Wild Turkey Way Unit 501
- 3 Wild Turkey Way Unit 210
- 169 Tarrington Rd Unit 103
- 2 Davon Ln
- 8 Caleb Ct Unit 904
- 14 Country Ln
- 27 Harker Hill Dr Unit 27
- 5 Windsor Ct Unit 5
- 5 Little Tarn Ct
- 2 Post Oak Ct
- 5 Cornwall Ct Unit CW303
- 36 Clubhouse Rd Unit 1C0403
- 129 Bourne Cir Unit 907
- 3 Wentworth Ct
- 45 Tannery Hill Dr
- 2 Witherwood Dr
- 13 Havenhill Rd
- 67 Bracken Hill Rd
- 40 Bourne CI
- 1 New Jersey 94 Unit E&F
- 30 Willow CI
- 15 Weatherhill Rd
- 13 Winding Brook Rd Unit 7
- 78 Falcon Ridge Way N Unit 8
- 66 W Shore Dr
- 55 New Jersey 23
- 55 New Jersey 23 Unit 1
- 74 W Shore Dr
- 55 Gingerbread Castle Rd Unit 2
- 55 Gingerbread Castle Rd
- 3 Point o Woods Terrace Unit 4
- 8 Acapulco Princess Unit 2
- 20 Augusta Dr Unit 3
- 606 Hardyston Ville Rd
- 7 Pevero Dr
- 9 Augusta Dr Unit 7
- 8 Steamboat Dr Unit 11
- 2 Falkenstein Dr Unit 4

