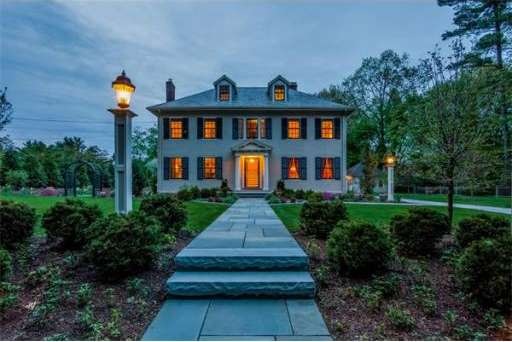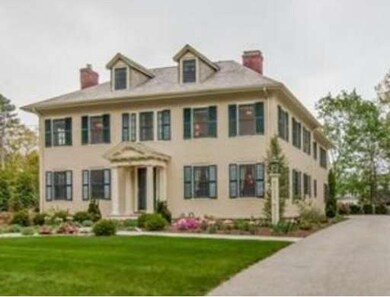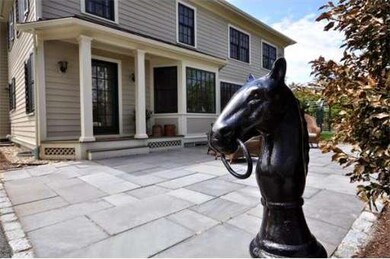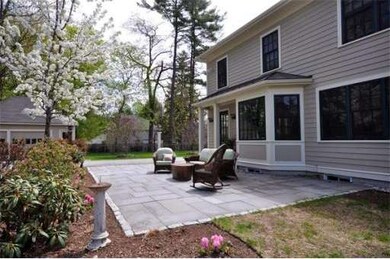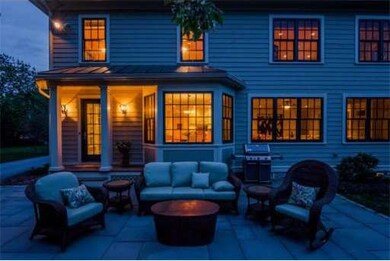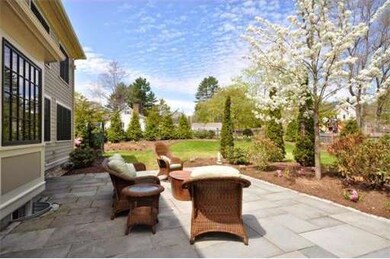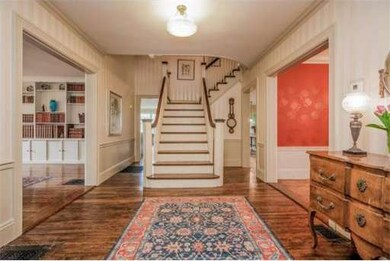
60 Crescent Rd Concord, MA 01742
About This Home
As of February 2021Situated in a highly sought-after neighborhood a short walk from Concord, this sophisticated Colonial exudes character and quality. The grounds have been professionally landscaped with lush new plantings enhancing the wonderful patio. A gracious entry foyer is flanked by the living room, with a library wall of custom shelving, and the richly detailed, warm and inviting dining room - both with fireplace. Most of the beautiful wood floors are a rare walnut. Stretching across the entire rear of the home is a spacious, open kitchen with a bright and comfortable family room. The kitchen has a huge center island, top-of-the line appliances and large bay with window seat. A butler's pantry with second dishwasher, mudroom entrance and powder room complete the 1st floor. The 2nd floor of this outstanding home offers a luxurious master suite, 3 family bedrooms with 2 additional baths, a family room, study and laundry. The charming 3rd floor has an additional bedroom and office.
Last Buyer's Agent
Elisabeth Elden
Keller Williams Realty Boston Northwest

Home Details
Home Type
Single Family
Est. Annual Taxes
$322
Year Built
1938
Lot Details
0
Listing Details
- Lot Description: Paved Drive, Level
- Special Features: None
- Property Sub Type: Detached
- Year Built: 1938
Interior Features
- Has Basement: Yes
- Fireplaces: 2
- Primary Bathroom: Yes
- Number of Rooms: 12
- Amenities: Public Transportation, Shopping, Walk/Jog Trails, Golf Course, Medical Facility, Conservation Area
- Electric: Circuit Breakers
- Energy: Insulated Windows, Insulated Doors, Prog. Thermostat
- Flooring: Wood, Tile
- Insulation: Full
- Interior Amenities: Security System, Cable Available, French Doors
- Basement: Full, Interior Access, Concrete Floor
- Bedroom 2: Second Floor, 14X13
- Bedroom 3: Second Floor, 13X10
- Bedroom 4: Second Floor, 13X11
- Bedroom 5: Third Floor, 13X12
- Bathroom #1: First Floor, 7X4
- Bathroom #2: Second Floor, 12X11
- Bathroom #3: Second Floor, 11X5
- Kitchen: First Floor, 27X22
- Laundry Room: Second Floor, 8X6
- Living Room: First Floor, 22X15
- Master Bedroom: Second Floor, 22X13
- Master Bedroom Description: Bathroom - Full, Closet - Walk-in, Flooring - Hardwood
- Dining Room: First Floor, 15X15
- Family Room: First Floor, 25X24
Exterior Features
- Construction: Frame
- Exterior: Clapboard, Stucco
- Exterior Features: Patio, Gutters, Professional Landscaping, Sprinkler System, Invisible Fence
- Foundation: Poured Concrete, Fieldstone
Garage/Parking
- Garage Parking: Detached, Garage Door Opener
- Garage Spaces: 2
- Parking: Off-Street, Paved Driveway
- Parking Spaces: 6
Utilities
- Heat Zones: 5
- Hot Water: Natural Gas
- Utility Connections: for Gas Range, for Electric Dryer, Washer Hookup, Icemaker Connection
Condo/Co-op/Association
- HOA: No
Ownership History
Purchase Details
Home Financials for this Owner
Home Financials are based on the most recent Mortgage that was taken out on this home.Purchase Details
Home Financials for this Owner
Home Financials are based on the most recent Mortgage that was taken out on this home.Purchase Details
Purchase Details
Purchase Details
Purchase Details
Home Financials for this Owner
Home Financials are based on the most recent Mortgage that was taken out on this home.Similar Homes in Concord, MA
Home Values in the Area
Average Home Value in this Area
Purchase History
| Date | Type | Sale Price | Title Company |
|---|---|---|---|
| Not Resolvable | $1,915,000 | None Available | |
| Not Resolvable | $1,700,000 | -- | |
| Deed | $1,774,000 | -- | |
| Deed | -- | -- | |
| Deed | -- | -- | |
| Deed | $1,491,000 | -- |
Mortgage History
| Date | Status | Loan Amount | Loan Type |
|---|---|---|---|
| Open | $1,436,250 | Purchase Money Mortgage | |
| Previous Owner | $399,900 | No Value Available | |
| Previous Owner | $550,000 | Purchase Money Mortgage | |
| Previous Owner | $675,000 | No Value Available | |
| Previous Owner | $1,000,000 | Purchase Money Mortgage | |
| Previous Owner | $341,000 | No Value Available | |
| Previous Owner | $130,000 | No Value Available | |
| Previous Owner | $150,000 | No Value Available |
Property History
| Date | Event | Price | Change | Sq Ft Price |
|---|---|---|---|---|
| 02/23/2021 02/23/21 | Sold | $1,915,000 | -1.8% | $410 / Sq Ft |
| 01/20/2021 01/20/21 | Pending | -- | -- | -- |
| 12/17/2020 12/17/20 | For Sale | $1,950,000 | +14.7% | $417 / Sq Ft |
| 07/31/2014 07/31/14 | Sold | $1,700,000 | 0.0% | $370 / Sq Ft |
| 06/18/2014 06/18/14 | Pending | -- | -- | -- |
| 06/10/2014 06/10/14 | Off Market | $1,700,000 | -- | -- |
| 05/21/2014 05/21/14 | For Sale | $1,850,000 | -- | $403 / Sq Ft |
Tax History Compared to Growth
Tax History
| Year | Tax Paid | Tax Assessment Tax Assessment Total Assessment is a certain percentage of the fair market value that is determined by local assessors to be the total taxable value of land and additions on the property. | Land | Improvement |
|---|---|---|---|---|
| 2025 | $322 | $2,431,900 | $981,200 | $1,450,700 |
| 2024 | $31,638 | $2,409,600 | $981,200 | $1,428,400 |
| 2023 | $25,081 | $1,935,300 | $802,900 | $1,132,400 |
| 2022 | $26,623 | $1,803,700 | $642,200 | $1,161,500 |
| 2021 | $25,960 | $1,763,600 | $642,200 | $1,121,400 |
| 2020 | $25,485 | $1,790,900 | $642,200 | $1,148,700 |
| 2019 | $24,987 | $1,760,900 | $669,600 | $1,091,300 |
| 2018 | $23,871 | $1,670,500 | $593,600 | $1,076,900 |
| 2017 | $22,380 | $1,590,600 | $544,400 | $1,046,200 |
| 2016 | $22,493 | $1,615,900 | $544,400 | $1,071,500 |
| 2015 | $21,033 | $1,471,900 | $504,100 | $967,800 |
Agents Affiliated with this Home
-
E
Seller's Agent in 2021
Elisabeth Elden
Keller Williams Realty Boston Northwest
-
Senkler, Pasley & Dowcett

Buyer's Agent in 2021
Senkler, Pasley & Dowcett
Coldwell Banker Realty - Concord
(978) 505-2652
172 in this area
327 Total Sales
-
Susan Revis

Seller's Agent in 2014
Susan Revis
Compass
(978) 807-8219
27 in this area
61 Total Sales
Map
Source: MLS Property Information Network (MLS PIN)
MLS Number: 71684843
APN: CONC-000009F-000000-003908
- 38 McCallar Ln
- 602 Main St
- 138 Baker Ave
- 1 Concord Greene Unit 7
- 49 Willard Common
- 29 Willard Common
- 55 Staffordshire Ln Unit C
- 22 Belknap Ct
- 14 Thoreau St
- 79-81 Assabet Ave
- 62 Crest St
- 61A Lowell Rd
- 102 Highland St
- 84 Walden Terrace
- 84 Bruce Rd
- 70 McCallar Ln
- 987 Lowell Rd
- 95 Conant St Unit 404
- 44 Ripley Hill Rd
- 1631 Main St
