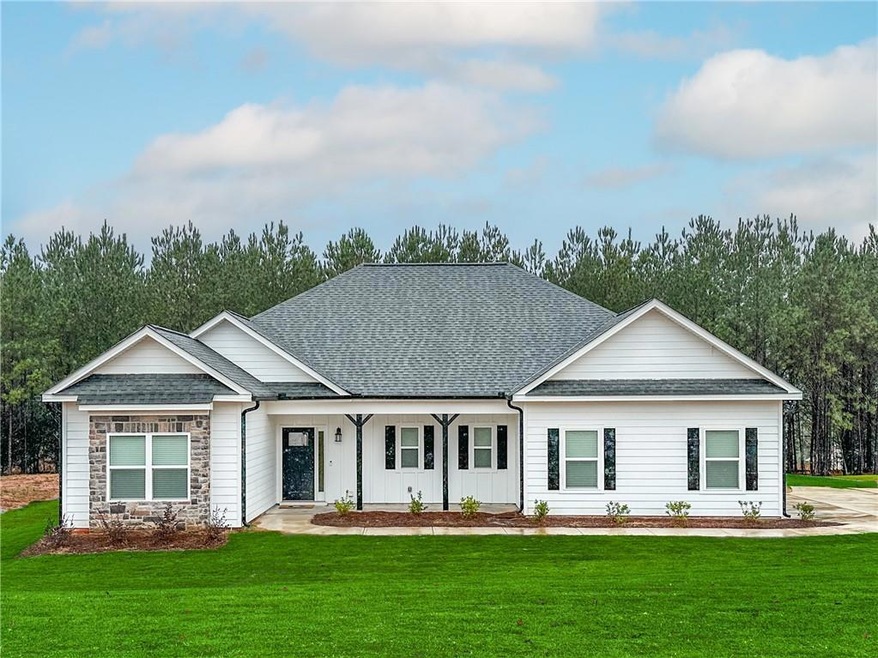Welcome to your new home nestled in the Scout's Ridge neighborhood! This beautiful 3 bedroom, 2 bathroom residence offers a warm and inviting atmosphere with upgrades throughout. As you step into your new home, you'll be greeted by a spacious living area adorned with windows that allow natural light to fill the space. The open floor plan seamlessly connects the living room to the dining area and kitchen, creating a perfect setting for gatherings and entertaining guests. The kitchen is equipped with modern appliances, ample counter space, and stylish cabinets, making meal preparation a joy. Whether you're a culinary enthusiast or just enjoy the occasional home-cooked meal, this kitchen is designed to meet your needs. The three bedrooms provide comfortable retreats for rest and relaxation. The primary bedroom boasts a private ensuite bathroom, giving you a personal oasis within your own home. The additional bedrooms are versatile and can be used as guest rooms, home offices, or playrooms, adapting to your changing needs. Step outside into your backyard oasis, where you can unwind on the patio, enjoy a barbecue with friends and family, or simply bask in the tranquility of your surroundings. The Scout's Ridge neighborhood offers a sense of community. With its combination of modern features, thoughtful design, and a welcoming neighborhood, your new home in Scout's Ridge is more than just a residence—it's a place where memories are made and cherished. Welcome to a life of comfort, convenience, and community in your new abode! Ask how you can receive up to $1500 credit by using one of our preferred lenders. Exclusions may apply. If we show your buyer, your buyer broker commission is reduced to 1.5% PER our listing agreement.

