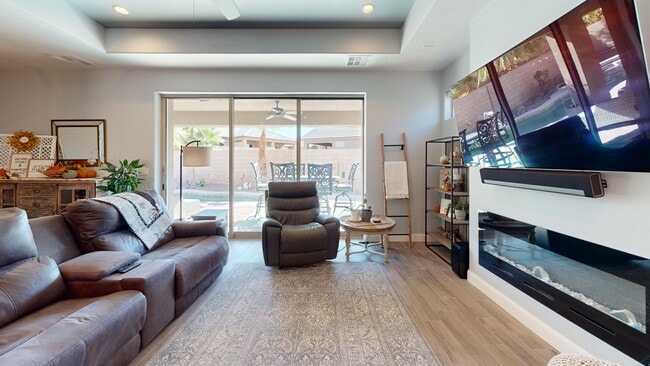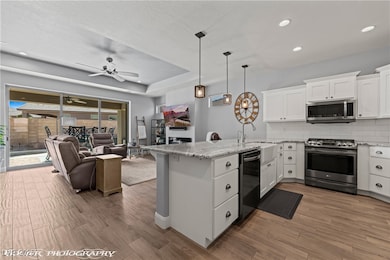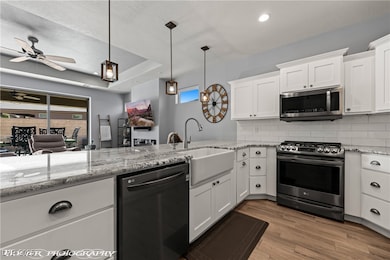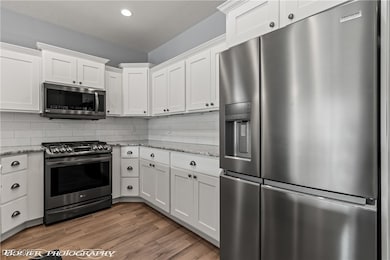
$509,900
- 3 Beds
- 2 Baths
- 1,768 Sq Ft
- 456 Wild Horse Ln
- Mesquite, NV
Beautifully updated 3-bedroom, 2-bath home in the desirable Sierra Ridge community! This 1,768 SF single-story features an open, inviting layout with fresh neutral paint and tile and luxury vinyl flooring throughout. The spacious kitchen flows seamlessly into a bright great room, ideal for everyday living and entertaining. The private primary suite offers an ensuite bath and walk-in closet, while
Stephanie K. Cannon RE/MAX Ridge Realty





