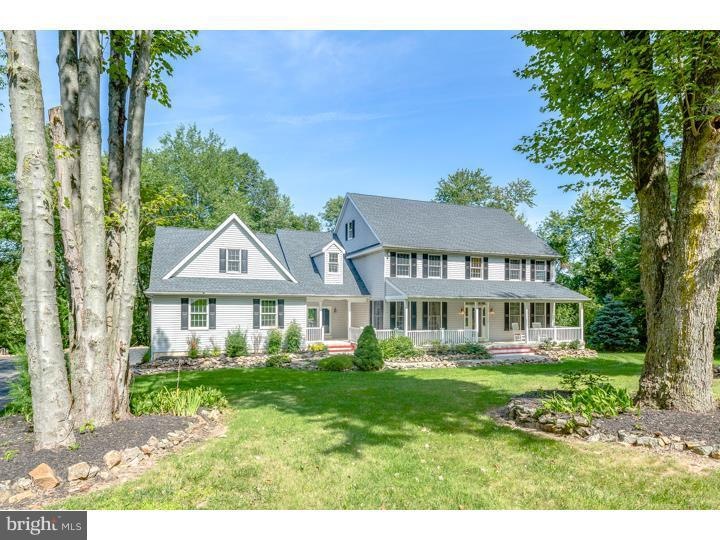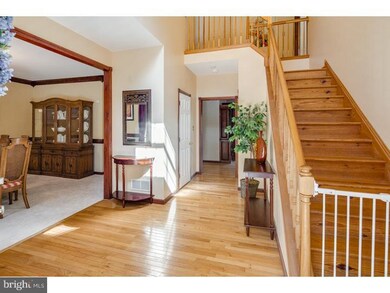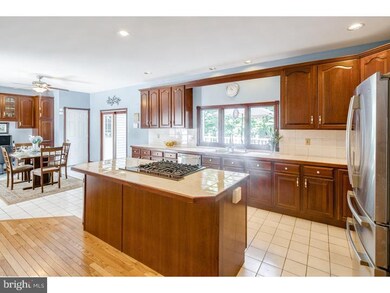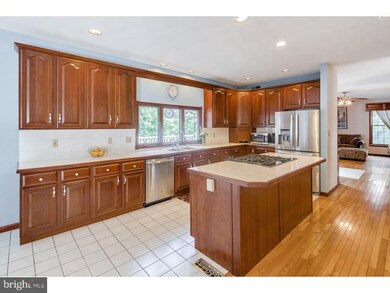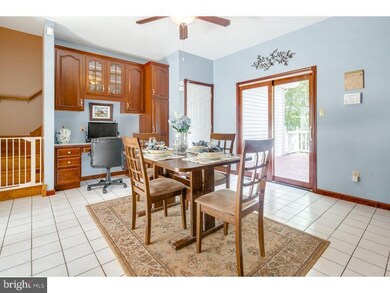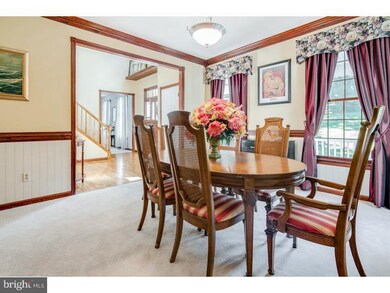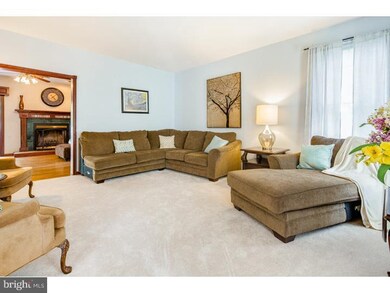
60 Deerpath Ln Glenmoore, PA 19343
Wallace NeighborhoodHighlights
- 3.4 Acre Lot
- Colonial Architecture
- No HOA
- Springton Manor Elementary School Rated A
- Wood Flooring
- 3 Car Attached Garage
About This Home
As of February 2015***LOW REAL ESTATE TAXES***VERY MOTIVATED SELLER**** This updated colonial offers over 4,800 sq ft of living space situated at the end of a cul de sac on a 3.4 acre wooded lot. You'll first walk into a 2-story foyer and notice the beautiful crown molding throughout the home. The large kitchen is replete with cabinets and center island, as well as brand new stainless steel appliances. The family room features a fireplace and opens onto a large, recently renovated deck ? perfect for entertaining. On the second floor, the master bath has undergone a complete renovation with large soaking tub and glass-walled shower. This 5-bedroom house includes a large guest suite with private full bath. The walkout basement has also undergone a complete renovation to include a custom wet bar offering another 1,600 sq ft of finished space. New premium carpets have just been laid throughout the house. In addition, a new 2-zone HVAC system with dual furnace and central air, a water heater, water treatment system, and roof have all been installed in the last year as well as substantial improvements to the landscaping and front patio as well as many other small improvements and renovations. It is priced to sell and ready for you to move in!
Co-Listed By
Jeff Weaver
HomeZu
Home Details
Home Type
- Single Family
Est. Annual Taxes
- $5,306
Year Built
- Built in 1996
Lot Details
- 3.4 Acre Lot
- Property is in good condition
- Property is zoned FR
Parking
- 3 Car Attached Garage
- 3 Open Parking Spaces
Home Design
- Colonial Architecture
- Shingle Roof
- Aluminum Siding
- Vinyl Siding
- Concrete Perimeter Foundation
Interior Spaces
- 4,868 Sq Ft Home
- Property has 2 Levels
- Wet Bar
- Brick Fireplace
- Family Room
- Living Room
- Dining Room
- Eat-In Kitchen
- Laundry on main level
Flooring
- Wood
- Wall to Wall Carpet
- Tile or Brick
Bedrooms and Bathrooms
- 5 Bedrooms
- En-Suite Primary Bedroom
- En-Suite Bathroom
Finished Basement
- Basement Fills Entire Space Under The House
- Exterior Basement Entry
Utilities
- Forced Air Heating and Cooling System
- Cooling System Utilizes Bottled Gas
- Heating System Uses Gas
- Heating System Uses Propane
- 200+ Amp Service
- Well
- Natural Gas Water Heater
- On Site Septic
- Cable TV Available
Community Details
- No Home Owners Association
- Mapleflower Subdivision
Listing and Financial Details
- Tax Lot 0018.0600
- Assessor Parcel Number 31-02 -0018.0600
Ownership History
Purchase Details
Home Financials for this Owner
Home Financials are based on the most recent Mortgage that was taken out on this home.Purchase Details
Home Financials for this Owner
Home Financials are based on the most recent Mortgage that was taken out on this home.Purchase Details
Purchase Details
Home Financials for this Owner
Home Financials are based on the most recent Mortgage that was taken out on this home.Similar Homes in the area
Home Values in the Area
Average Home Value in this Area
Purchase History
| Date | Type | Sale Price | Title Company |
|---|---|---|---|
| Deed | $417,500 | Title Services | |
| Deed | $246,449 | None Available | |
| Sheriffs Deed | -- | None Available | |
| Deed | $375,000 | Fidelity National Title Insu |
Mortgage History
| Date | Status | Loan Amount | Loan Type |
|---|---|---|---|
| Open | $50,000 | Credit Line Revolving | |
| Open | $333,500 | New Conventional | |
| Previous Owner | $320,000 | Credit Line Revolving | |
| Previous Owner | $278,500 | Credit Line Revolving | |
| Previous Owner | $234,126 | New Conventional | |
| Previous Owner | $15,000 | Unknown | |
| Previous Owner | $15,000 | Unknown | |
| Previous Owner | $394,000 | Fannie Mae Freddie Mac | |
| Previous Owner | $300,000 | Purchase Money Mortgage | |
| Closed | $75,000 | No Value Available |
Property History
| Date | Event | Price | Change | Sq Ft Price |
|---|---|---|---|---|
| 02/19/2015 02/19/15 | Sold | $417,500 | -1.8% | $86 / Sq Ft |
| 01/06/2015 01/06/15 | Pending | -- | -- | -- |
| 10/27/2014 10/27/14 | Price Changed | $425,000 | -5.5% | $87 / Sq Ft |
| 09/22/2014 09/22/14 | Price Changed | $449,900 | -5.3% | $92 / Sq Ft |
| 09/08/2014 09/08/14 | Price Changed | $474,900 | -5.0% | $98 / Sq Ft |
| 08/30/2014 08/30/14 | Price Changed | $499,900 | -4.8% | $103 / Sq Ft |
| 08/11/2014 08/11/14 | For Sale | $525,000 | +113.0% | $108 / Sq Ft |
| 05/31/2013 05/31/13 | Sold | $246,449 | -1.4% | $67 / Sq Ft |
| 03/25/2013 03/25/13 | Pending | -- | -- | -- |
| 03/19/2013 03/19/13 | For Sale | $250,000 | -- | $68 / Sq Ft |
Tax History Compared to Growth
Tax History
| Year | Tax Paid | Tax Assessment Tax Assessment Total Assessment is a certain percentage of the fair market value that is determined by local assessors to be the total taxable value of land and additions on the property. | Land | Improvement |
|---|---|---|---|---|
| 2025 | $5,774 | $169,290 | $47,460 | $121,830 |
| 2024 | $5,774 | $169,290 | $47,460 | $121,830 |
| 2023 | $5,605 | $169,290 | $47,460 | $121,830 |
| 2022 | $5,464 | $169,290 | $47,460 | $121,830 |
| 2021 | $5,372 | $169,290 | $47,460 | $121,830 |
| 2020 | $5,341 | $169,290 | $47,460 | $121,830 |
| 2019 | $5,341 | $169,290 | $47,460 | $121,830 |
| 2018 | $5,341 | $169,290 | $47,460 | $121,830 |
| 2017 | $5,341 | $169,290 | $47,460 | $121,830 |
| 2016 | $7,461 | $169,290 | $47,460 | $121,830 |
| 2015 | $7,461 | $169,290 | $47,460 | $121,830 |
| 2014 | $7,461 | $169,290 | $47,460 | $121,830 |
Agents Affiliated with this Home
-
David Wyher

Seller's Agent in 2015
David Wyher
Compass RE
(215) 872-8591
31 Total Sales
-
J
Seller Co-Listing Agent in 2015
Jeff Weaver
HomeZu
-
Shannon Holloran

Buyer's Agent in 2015
Shannon Holloran
Springer Realty Group
(484) 459-6470
1 in this area
22 Total Sales
-
D
Seller's Agent in 2013
David Sweeney
eHomeoffer Realty, Inc.
-
Kacie Heathcote

Buyer's Agent in 2013
Kacie Heathcote
Coldwell Banker Realty
(610) 331-2199
7 Total Sales
Map
Source: Bright MLS
MLS Number: 1003045746
APN: 31-002-0018.0600
- 40 Chanticleer Dr
- 21 Chanticleer Dr
- 121 Lovell Ln
- 130 Pumpkin Hill Rd
- 30 Pennswood Dr
- 0 Devereux Rd
- 49 Denton Dr
- 30 Margaret Ct
- 90 Indiantown Rd
- 238 Mansion Rd
- Lot 29 Quick Delivery
- 105 Lexington Manor
- 105 Devereux Rd Unit HAWTHORNE
- 105 Devereux Rd Unit DEVONSHIRE
- 105 Devereux Rd Unit NOTTINGHAM
- 105 Devereux Rd Unit COVINGTON
- 105 Devereux Rd Unit AUGUSTA
- 105 Devereux Rd Unit PARKER
- 117 Lexington Manor
- 110 Lexington Manor
