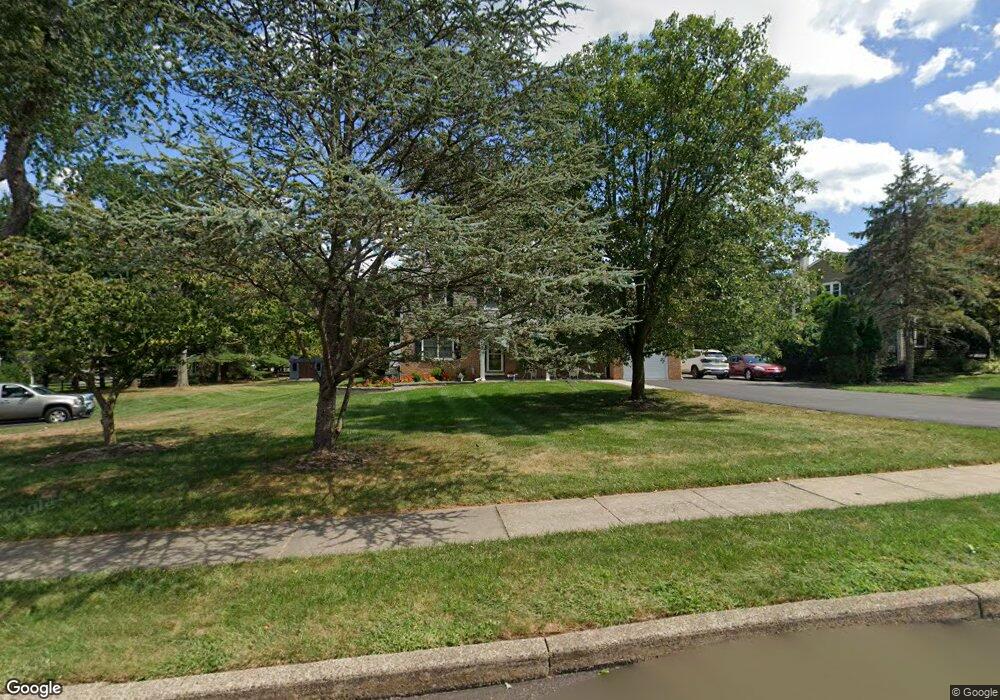60 Deerpath Rd Chalfont, PA 18914
Estimated Value: $665,000 - $692,319
4
Beds
3
Baths
2,782
Sq Ft
$245/Sq Ft
Est. Value
About This Home
This home is located at 60 Deerpath Rd, Chalfont, PA 18914 and is currently estimated at $682,080, approximately $245 per square foot. 60 Deerpath Rd is a home located in Bucks County with nearby schools including Simon Butler Elementary, Unami Middle School, and Central Bucks High School - South.
Ownership History
Date
Name
Owned For
Owner Type
Purchase Details
Closed on
Apr 20, 1999
Sold by
Shober Leonard L
Bought by
Shober Leonard L and Shober Alice R
Current Estimated Value
Purchase Details
Closed on
Oct 22, 1998
Sold by
Shober Leonard L and Shober Alice R
Bought by
Shober Leonard L
Home Financials for this Owner
Home Financials are based on the most recent Mortgage that was taken out on this home.
Original Mortgage
$162,000
Outstanding Balance
$34,796
Interest Rate
6.68%
Estimated Equity
$647,284
Purchase Details
Closed on
May 5, 1994
Sold by
Horan Michael A
Bought by
Shober Leonard L and Shober Alice R
Home Financials for this Owner
Home Financials are based on the most recent Mortgage that was taken out on this home.
Original Mortgage
$151,200
Interest Rate
6.99%
Create a Home Valuation Report for This Property
The Home Valuation Report is an in-depth analysis detailing your home's value as well as a comparison with similar homes in the area
Home Values in the Area
Average Home Value in this Area
Purchase History
| Date | Buyer | Sale Price | Title Company |
|---|---|---|---|
| Shober Leonard L | -- | -- | |
| Shober Leonard L | -- | -- | |
| Shober Leonard L | $168,000 | -- |
Source: Public Records
Mortgage History
| Date | Status | Borrower | Loan Amount |
|---|---|---|---|
| Open | Shober Leonard L | $162,000 | |
| Closed | Shober Leonard L | $151,200 |
Source: Public Records
Tax History
| Year | Tax Paid | Tax Assessment Tax Assessment Total Assessment is a certain percentage of the fair market value that is determined by local assessors to be the total taxable value of land and additions on the property. | Land | Improvement |
|---|---|---|---|---|
| 2025 | $7,499 | $41,880 | $7,360 | $34,520 |
| 2024 | $7,499 | $41,880 | $7,360 | $34,520 |
| 2023 | $7,184 | $41,880 | $7,360 | $34,520 |
| 2022 | $7,105 | $41,880 | $7,360 | $34,520 |
| 2021 | $7,027 | $41,880 | $7,360 | $34,520 |
| 2020 | $7,027 | $41,880 | $7,360 | $34,520 |
| 2019 | $6,986 | $41,880 | $7,360 | $34,520 |
| 2018 | $6,986 | $41,880 | $7,360 | $34,520 |
| 2017 | $6,881 | $41,880 | $7,360 | $34,520 |
| 2016 | $6,881 | $41,880 | $7,360 | $34,520 |
| 2015 | -- | $41,880 | $7,360 | $34,520 |
| 2014 | -- | $41,880 | $7,360 | $34,520 |
Source: Public Records
Map
Nearby Homes
- 79 Lynwood Dr
- 100 New Jersey Ave
- 423 Elm Cir
- 40 E Butler Ave
- 244 Holly Dr
- 301 Brookside Ct
- 217 Pebble Ct
- 102 Railroad Ave
- 32 Marian Cir
- 3 Warren Dr Unit 47-HAMILTON MODEL
- 60 Becker Dr Unit 27
- 62 Becker Dr Unit 28
- 58 Becker Dr Unit 26
- 64 Becker Dr Unit 29
- 12 Warren Dr
- 34 Warren Dr Unit 16
- 30 Warren Dr Unit 14
- 323 W Boulder Dr
- 0 S Limekiln Pike
- 0002 Jameson Way Unit BASE STRATFORD INT
Your Personal Tour Guide
Ask me questions while you tour the home.
