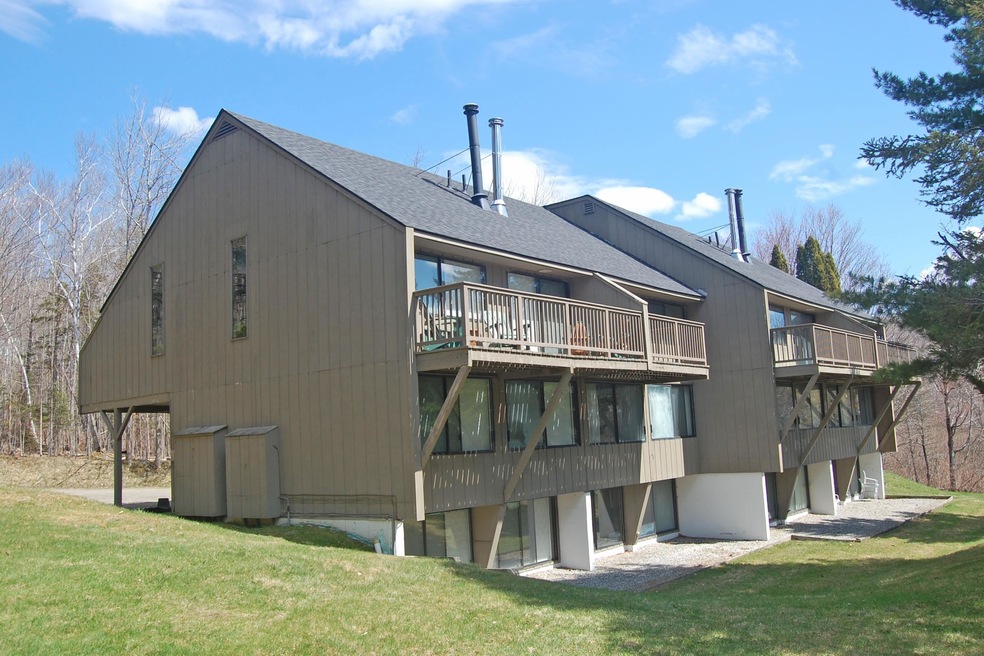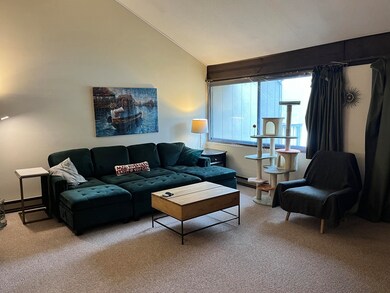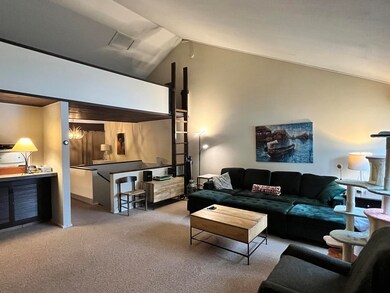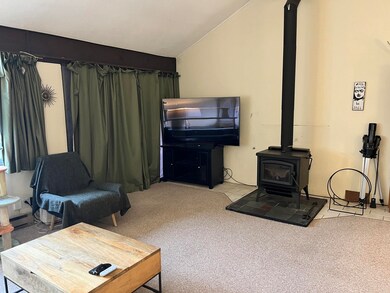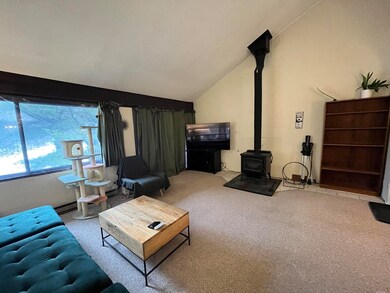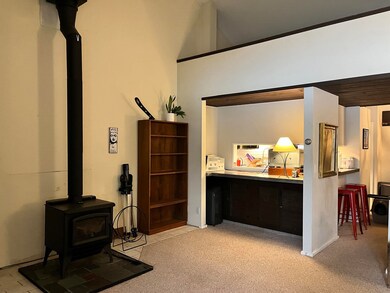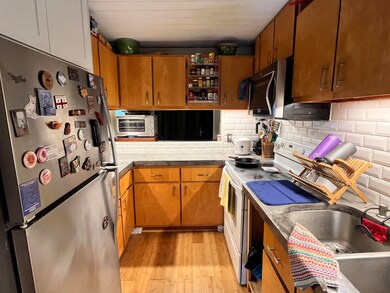
60 Drumley Rd N Unit 29 Warren, VT 05674
About This Home
As of May 2024Nicely maintained 3 bedroom, 2 bath Drumleys unit conveniently located on the shuttle bus route just minutes from Sugarbush Resort's Lincoln Peak and Mt Ellen ski areas, golf course, and sports center. Features include updated baths & kitchen, wood & tile flooring, open living area with vaulted ceiling, loft, spacious mudroom with extra storage, efficient gas heat, and front & back decks. You'll love the convenience of riding the shuttle bus to and from the slopes in the winter and enjoy the pool & tennis and beautiful yard space during the summer & fall.
Last Agent to Sell the Property
Sugarbush Real Estate Brokerage Email: ljenison@madriver.com License #081.0100883 Listed on: 03/06/2024
Townhouse Details
Home Type
Townhome
Year Built
1972
Lot Details
0
HOA Fees
$625 per month
Listing Details
- Status Detail: Closed
- Directions: Take RT100 to Sugarbush Access Rd then right onto German Flats Rd., then right onto Drumleys North Rd, bear left at fork, unit #29 is on the right.
- Units per Building: 4
- Construction: Existing
- Total Stories: 3
- Price Per Sq Ft: 243.79
- Property Class: Residential
- Property Type: Condo
- Year Built: 1972
- Remarks Public: Nicely maintained 3 bedroom, 2 bath Drumleys unit conveniently located on the shuttle bus route just minutes from Sugarbush Resort's Lincoln Peak and Mt Ellen ski areas, golf course, and sports center. Features include updated baths & kitchen, wood & tile flooring, open living area with vaulted ceiling, loft, spacious mudroom with extra storage, efficient gas heat, and front & back decks. You'll love the convenience of riding the shuttle bus to and from the slopes in the winter and enjoy the pool & tennis and beautiful yard space during the summer & fall.
- List Agent: 21479
- Unique Disclaimer: The listing broker's offer of compensation is made only to other real estate licensees who are participant members of PrimeMLS.
- Display On Internet: Internet - Fiber Optic
- Architectural Style: Townhouse
- ResoLotFeatures: Condo Development, Open
- Special Features: None
- Property Sub Type: Townhouses
- Stories: 3
Interior Features
- Appliances: Dishwasher, Dryer, Range - Electric, Refrigerator, Washer, Water Heater - Electric
- Equipment: CO Detector, Smoke Detector, Stove-Wood
- Features Interior: Vaulted Ceiling
- Total Bedrooms: 3
- Flooring: Carpet, Ceramic Tile, Wood
- Total Bathrooms: 2
- Three Quarter Bathrooms: 1
- Full Bathrooms: 1
- Level 1: Level 1: Bedroom, Level 1: Bath - 3/4
- Level 2: Level 2: Bedroom, Level 2: Bath - Full, Level 2: Mudroom
- Level 3: Level 3: Kitchen/Dining, Level 3: Living Room
- Room 1: Bedroom, On Level: 1
- Room 2: Bath - 3/4, On Level: 1
- Room 3: Bedroom, On Level: 2
- Room 4: Bedroom, On Level: 2
- Room 5: 2
- Room 6: Kitchen/Dining, On Level: 3
- Room 7: Living Room, On Level: 3
- Room 8: Mudroom, On Level: 2
- Sq Ft - Apx Finished AG: 1450
- Sq Ft - Apx Total: 1450
- Sq Ft - Apx Total Finished: 1450
Exterior Features
- Driveway: Common/Shared, Gravel
- Foundation: Slab - Concrete
- Road Frontage: TBD
- Roads: Gravel, Shared, Privately Maintained
- Roof: Shingle - Architectural
- Features Exterior: Pool - In Ground, Tennis Court
- Construction Type: Wood Frame, Wood Siding
Utilities
- Cable Company: Waitsfield
- Electric: Circuit Breaker(s)
- Fuel Company: Gillespie
- Sewer: Community, Leach Field
- Heating Fuel: Electric, Gas - LP/Bottle
- Heating: Baseboard, Gas Heater - Vented
- Electric Company: GMP
- Phone Company: WCVT
- Utilities: Cable - Available
- Water Source: Community, Drilled Well
Condo/Co-op/Association
- HOA Fee Frequency: Quarterly
- Fee: 1875
- Fee Includes: Landscaping, Plowing, Trash, Condo Association Fee
- Condo Fees: Yes
- Association Amenities: Building Maintenance, Pool - In-Ground, Tennis Court
Fee Information
- Tax Class: Homestead
Schools
- School District: Washington West
- Elementary School: Warren Elementary School
- Middle School: Harwood Union Middle/High
- High School: Harwood Union High School
- Elementary School: Warren Elementary School
- High School: Harwood Union High School
Lot Info
- Lot Sq Ft: 304920
- Lot Acres: 7
- Surveyed: Unknown
- Zoning: vac res
- Deed Book: 264
- Deed Page: 5-7
- Deed Recorded Type: Warranty
- Unit/Lot Number: 29
Tax Info
- Tax Gross Amount: 3864.66
- Tax Year: 2023
MLS Schools
- School District: Washington West
- School Middle Jr: Harwood Union Middle/High
Similar Home in Warren, VT
Home Values in the Area
Average Home Value in this Area
Property History
| Date | Event | Price | Change | Sq Ft Price |
|---|---|---|---|---|
| 05/24/2024 05/24/24 | Sold | $353,500 | -11.4% | $244 / Sq Ft |
| 04/07/2024 04/07/24 | Pending | -- | -- | -- |
| 03/29/2024 03/29/24 | Price Changed | $399,000 | -6.1% | $275 / Sq Ft |
| 03/06/2024 03/06/24 | For Sale | $425,000 | +148.5% | $293 / Sq Ft |
| 06/18/2015 06/18/15 | Sold | $171,000 | -6.0% | $118 / Sq Ft |
| 03/02/2015 03/02/15 | Pending | -- | -- | -- |
| 12/17/2014 12/17/14 | For Sale | $182,000 | -- | $126 / Sq Ft |
Tax History Compared to Growth
Agents Affiliated with this Home
-

Seller's Agent in 2024
Lisa Jenison
Sugarbush Real Estate
(802) 793-0716
66 in this area
106 Total Sales
-

Buyer's Agent in 2024
Brian Shea
Sugarbush Real Estate
(802) 371-8362
13 in this area
28 Total Sales
-

Seller's Agent in 2015
Karl Klein
Sugarbush Real Estate
(802) 498-7320
44 in this area
83 Total Sales
Map
Source: PrimeMLS
MLS Number: 4987123
- 3209 German Flats Rd Unit 3
- 3209 German Flats Rd Unit 2
- 3209 German Flats Rd Unit 1
- 3068 German Flats Rd
- 149 Club Sugarbush Rd N
- 77 Two Ponds Rd
- 261 Club Sugarbush Rd N Unit 23
- 2848 German Flats Rd
- 248 Club Sugarbush Extension Unit 18
- 00 German Flats Rd
- 170 Sterling Ridge Rd Unit 21
- 46 Domino Dr Unit 46
- 71 Golf Course Rd
- 136 Middleearth Dr Unit North Lynx 8
- 165 Golf Course Rd
- 34 Maple Ridge Rd
- 401 Village Rd Unit C-1
- 34 Paradise Way Unit 8
- 355 Summit Rd Unit 6
- 320 Golf Course Rd
