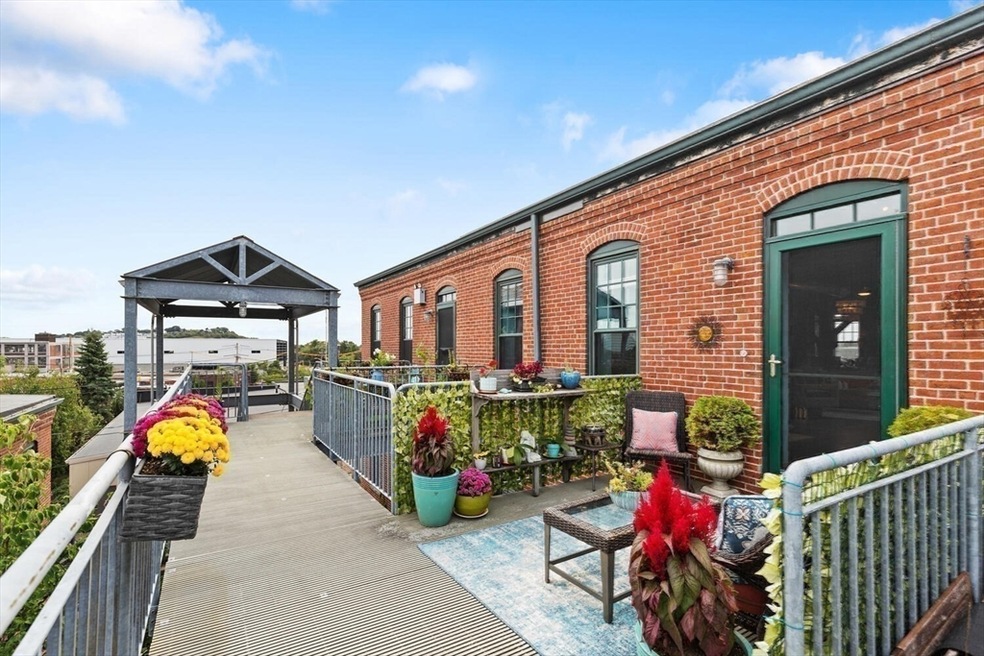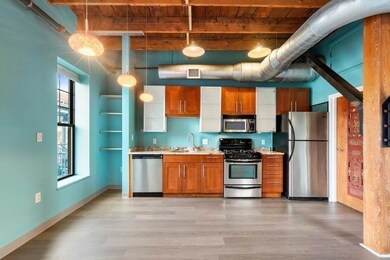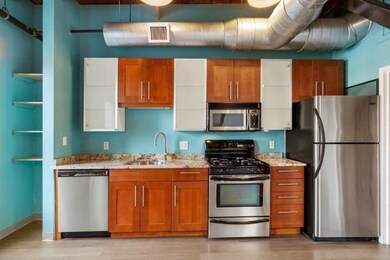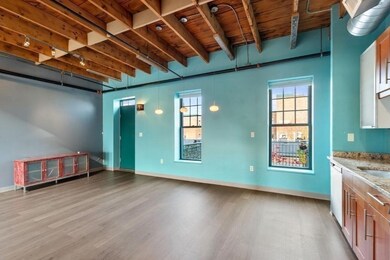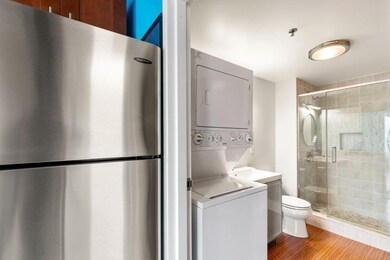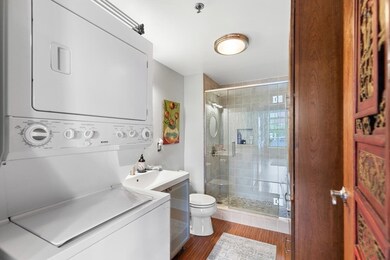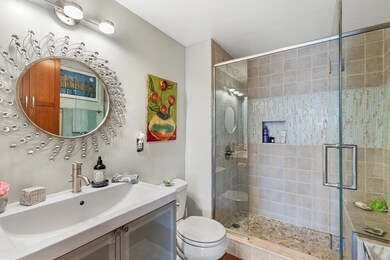Spencer Lofts Condominiums 60 Dudley St Unit 32 Floor 3 Chelsea, MA 02150
Broadway NeighborhoodHighlights
- 9,999 Sq Ft lot
- Cooling Available
- Forced Air Heating System
- Property is near public transit
- Shops
- 4-minute walk to Merritt Park
About This Home
Available 12/01/2025 Spencer lofts Building E 3rd floor walk-up to penthouse with private outside space & entrance. Front & back windows & skylight flood home with natural light. Original milled oak trussed beams. 12 foor ceilings. Beautiful granite/stainless kitchen with expansive dining area. Gas range, undermount sink. Renovated Spa like bath w/ walk-in shower. Custom tile w/glass tile accents. In-unit laundry. Triple IKEA closet provides ample storage. Flexible floor plan allows you to create defined office & sleeping areas. Heat HVAC A/C (2024). Common roof deck (2019). Workout room. Spencer Lofts Art Gallery. Ciao, Newbridge Café & Chelsea Station, Starbucks, Market Basket, & CVS. 2-3 miles to Boston. Multiple commuter options (Silver Line, Commuter Rail – 1 stop to North Station, MBTA (#111 bus 15 min to Haymarket). Convenient to Logan Airport. Ted Williams, MA Pike & Rte 1. One (1) deeded Off-Street parking space #28.
Condo Details
Home Type
- Condominium
Est. Annual Taxes
- $4,666
Year Built
- Built in 1900
Parking
- 1 Car Parking Space
Home Design
- 1,030 Sq Ft Home
- Entry on the 3rd floor
Kitchen
- Range
- Microwave
- Freezer
- Dishwasher
- Disposal
Bedrooms and Bathrooms
- Primary bedroom located on third floor
- 1 Full Bathroom
Laundry
- Laundry on upper level
- Dryer
- Washer
Location
- Property is near public transit
- Property is near schools
Schools
- Chelsea Public Elementary And Middle School
- Chelsea High School
Utilities
- Cooling Available
- Forced Air Heating System
- Heating System Uses Natural Gas
- Internet Available
Listing and Financial Details
- Security Deposit $2,600
- Property Available on 12/1/25
- Rent includes water, sewer, trash collection, snow removal, occupancy only, parking
- Assessor Parcel Number 4510647
Community Details
Pet Policy
- No Pets Allowed
Additional Features
- Property has a Home Owners Association
- Shops
Map
About Spencer Lofts Condominiums
Source: MLS Property Information Network (MLS PIN)
MLS Number: 73457435
APN: CHEL-000059-000000-U000000-000032
- 60 Dudley St Unit 303
- 837 Broadway
- 932 Broadway Unit 208
- 932 Broadway Unit 312
- 254 Spencer Ave Unit 3
- 55 Eleanor St Unit 17
- 950 Broadway Unit 14
- 150 Webster Ave Unit 3
- 84 Tudor St Unit 4
- 39 Cary Ave Unit 14
- 33 Cary Ave Unit 11
- 144 Library St
- 40 Crescent Ave Unit 2
- 935 Revere Beach Pkwy
- 70 Warren Ave Unit 4-1
- 105 Washington Ave
- 10 Elwood Place
- 35 Eden St
- 37 Taft St
- 44 Lafayette Place Ave Unit 404
- 1 Webster Ave
- 880 Broadway
- 67 Webster Ave Unit 3
- 220 Spencer Ave
- 932 Broadway Unit 312
- 43 Eleanor St Unit 21
- 21 Crest Ave Unit 1
- 767 Broadway Unit 4
- 960 Broadway Unit 9
- 100 Stockton St
- 51 Parker St Unit 3
- 48-50-50 Clark Ave Unit 3R
- 80 Carroll St Unit 2
- 27 Prescott Ave Unit 2
- 192 Webster Ave Unit 2
- 22 Gardner St Unit 1
- 45 Crescent Ave Unit 1
- 88 Gerrish Ave Unit 318
- 88 Gerrish Ave Unit 214
- 88 Gerrish Ave
