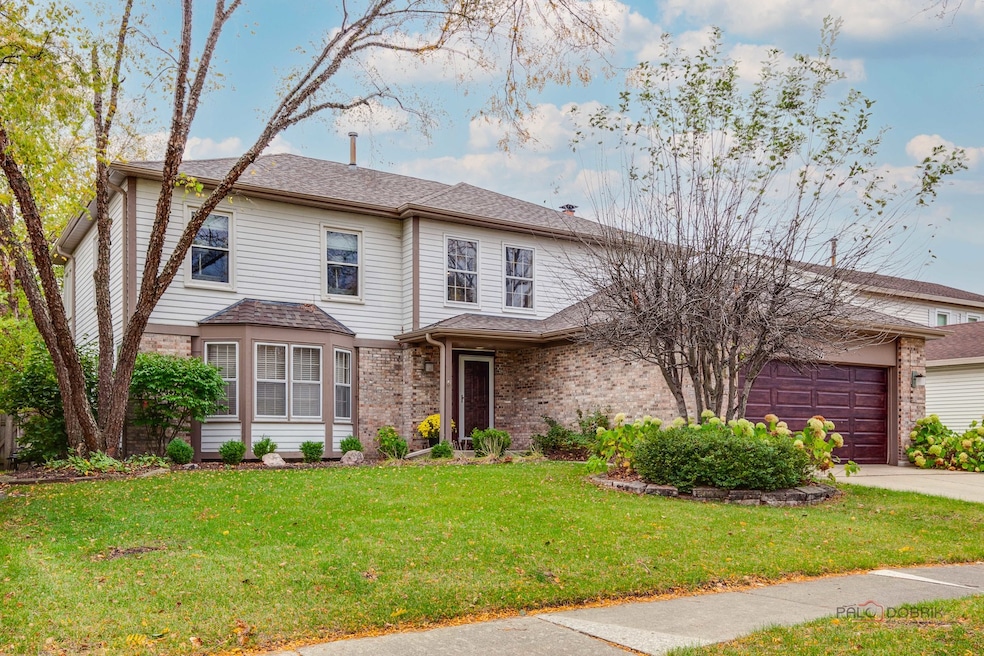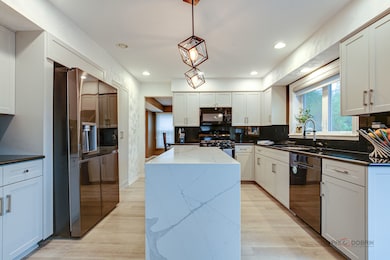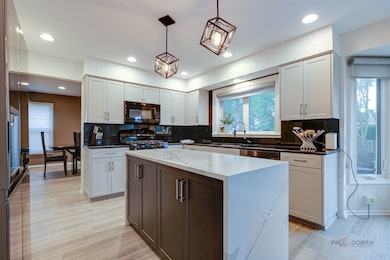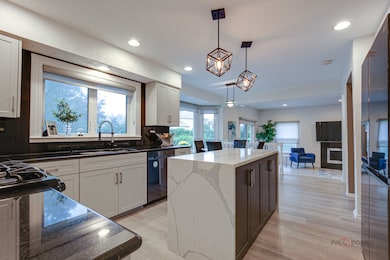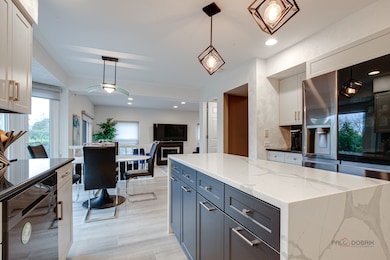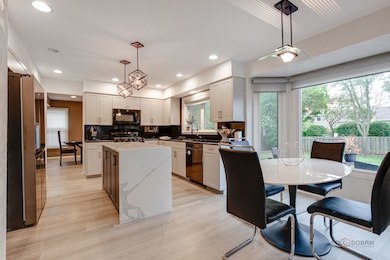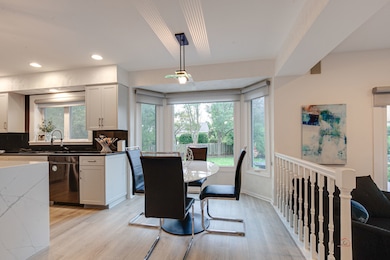60 E Fabish Dr Buffalo Grove, IL 60089
Estimated payment $5,629/month
Highlights
- Landscaped Professionally
- Mature Trees
- Recreation Room
- Meridian Middle School Rated A
- Deck
- Home Office
About This Home
Located in the highly sought-after Stevenson High School District, this beautifully updated 4-bedroom, 2.1-bath home is move-in ready and meticulously maintained! Enjoy peace of mind with a new roof (2024), retractable awning (2023), new main-level flooring (2024), and fresh paint throughout both levels (2024). Ideally situated within walking distance to Tripp Elementary School. The striking two-story entry welcomes you into a bright, open floor plan. The spacious living room and elegant dining room are perfect for entertaining. The updated kitchen showcases a large island with brand new Quartz countertops (2025), new appliances including refrigerator, dishwasher, and microwave (2025), a pantry closet, abundant newer cabinetry (2024), and a sun-filled eating area. The inviting family room features a cozy gas fireplace and access to the expansive deck and fenced backyard-ideal for gatherings and outdoor enjoyment. A laundry room and updated half bath complete the main level. Upstairs, the primary suite offers a grand double-door entry, tray ceiling, walk-in closet, and a spa-like ensuite with dual vanities, oversized soaker tub, and separate shower with a rain shower head and body sprayers. Three additional spacious bedrooms-each with new carpet (2024)-and a full hall bath complete the second floor. The finished basement adds even more living space with a large recreation room, wet bar, private office, and ample storage. Air conditioner and furnace 2025 and the garage is finished with custom shelving and epoxy floor. Prime location near the train station, parks, shopping, and restaurants. Don't miss your chance to own this stunning, move-in-ready home-come see your dream home today!
Open House Schedule
-
Saturday, December 13, 202511:00 am to 1:00 pm12/13/2025 11:00:00 AM +00:0012/13/2025 1:00:00 PM +00:00Add to Calendar
-
Sunday, December 14, 202511:00 am to 1:00 pm12/14/2025 11:00:00 AM +00:0012/14/2025 1:00:00 PM +00:00Add to Calendar
Home Details
Home Type
- Single Family
Est. Annual Taxes
- $20,354
Year Built
- Built in 1986
Lot Details
- 8,712 Sq Ft Lot
- Lot Dimensions are 65x129x47x46x105
- Fenced
- Landscaped Professionally
- Paved or Partially Paved Lot
- Sprinkler System
- Mature Trees
Parking
- 2 Car Garage
- Driveway
- Parking Included in Price
Home Design
- Brick Exterior Construction
- Asphalt Roof
Interior Spaces
- 2,814 Sq Ft Home
- 2-Story Property
- Built-In Features
- Ceiling Fan
- Skylights
- Attached Fireplace Door
- Gas Log Fireplace
- Window Screens
- Entrance Foyer
- Family Room with Fireplace
- Living Room
- Formal Dining Room
- Home Office
- Recreation Room
- Carbon Monoxide Detectors
Kitchen
- Breakfast Bar
- Range
- Microwave
- Dishwasher
- Disposal
Flooring
- Carpet
- Laminate
Bedrooms and Bathrooms
- 4 Bedrooms
- 4 Potential Bedrooms
- Walk-In Closet
- Dual Sinks
- Soaking Tub
- Separate Shower
Laundry
- Laundry Room
- Dryer
- Washer
- Sink Near Laundry
Basement
- Basement Fills Entire Space Under The House
- Sump Pump
Outdoor Features
- Deck
Schools
- Tripp Elementary School
- Aptakisic Junior High School
- Adlai E Stevenson High School
Utilities
- Forced Air Heating and Cooling System
- Heating System Uses Natural Gas
Community Details
- Highland Point Subdivision
Listing and Financial Details
- Homeowner Tax Exemptions
Map
Home Values in the Area
Average Home Value in this Area
Tax History
| Year | Tax Paid | Tax Assessment Tax Assessment Total Assessment is a certain percentage of the fair market value that is determined by local assessors to be the total taxable value of land and additions on the property. | Land | Improvement |
|---|---|---|---|---|
| 2024 | $18,801 | $212,041 | $37,665 | $174,376 |
| 2023 | $18,801 | $190,550 | $33,848 | $156,702 |
| 2022 | $16,427 | $174,138 | $30,933 | $143,205 |
| 2021 | $15,846 | $172,260 | $30,599 | $141,661 |
| 2020 | $15,536 | $172,847 | $30,703 | $142,144 |
| 2019 | $15,124 | $172,210 | $30,590 | $141,620 |
| 2018 | $15,194 | $172,650 | $30,233 | $142,417 |
| 2017 | $14,998 | $168,620 | $29,527 | $139,093 |
| 2016 | $14,481 | $161,467 | $28,274 | $133,193 |
| 2015 | $14,202 | $151,003 | $26,442 | $124,561 |
| 2014 | $13,622 | $143,515 | $28,398 | $115,117 |
| 2012 | $13,525 | $143,803 | $28,455 | $115,348 |
Property History
| Date | Event | Price | List to Sale | Price per Sq Ft |
|---|---|---|---|---|
| 11/26/2025 11/26/25 | For Sale | $749,999 | -- | $267 / Sq Ft |
Purchase History
| Date | Type | Sale Price | Title Company |
|---|---|---|---|
| Interfamily Deed Transfer | -- | None Available | |
| Warranty Deed | $550,000 | St | |
| Interfamily Deed Transfer | -- | -- |
Mortgage History
| Date | Status | Loan Amount | Loan Type |
|---|---|---|---|
| Open | $339,000 | Purchase Money Mortgage | |
| Previous Owner | $135,000 | No Value Available |
Source: Midwest Real Estate Data (MRED)
MLS Number: 12524420
APN: 15-28-406-020
- 381 Bentley Place
- 393 Bentley Place
- 1157 Russellwood Ct
- 131 Autumn Ct Unit CT10602
- 1272 Sandhurst Dr
- 20665 N Weiland Rd
- 938 Hidden Lake Dr
- 434 Dogwood Terrace
- 128 Woodstone Dr
- 220 Osage Ln
- 630 Woodhollow Ln
- 22118 N Prairie Rd
- 430 Swan Ct
- 412 Chateau Dr
- 473 Le Parc Cir Unit 126
- 232 Manor Dr Unit 12C
- 531 Lasalle Ln
- 931 Shady Grove Ln
- 810 Silver Rock Ln
- 760 Checker Dr
- 1000 Cumberland Ln
- 196 White Branch Ct
- 14 Newtown Dr
- 20698 N Eugene Ave
- 62 E Fox Hill Dr Unit 2
- 20564 N Elizabeth Ave
- 35 Buckingham Ln
- 250 Mchenry Rd
- 107 Horatio Blvd Unit 1A
- 641 Silver Rock Ln
- 1225 Deerfield Pkwy
- 268 Hoffmann Dr
- 645 Le Parc Cir Unit 44
- 444 Parkway Dr
- 674 Cleo Ct Unit 85
- 1327 Larchmont Dr
- 733 Plum Tree Ct
- 532 Inverrary Ln
- 1525 Busch Pkwy
- 1081 Courtland Dr Unit 1081
