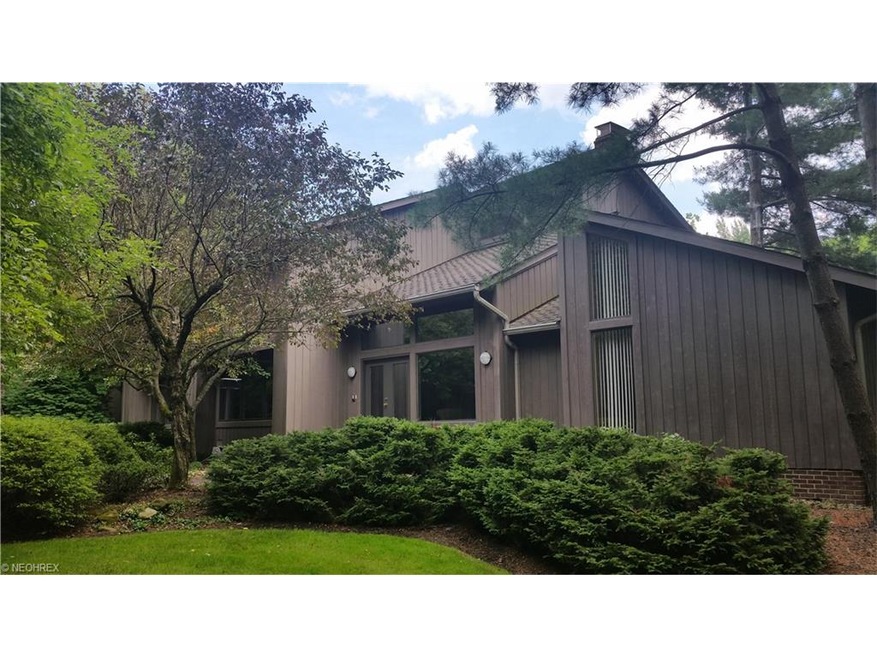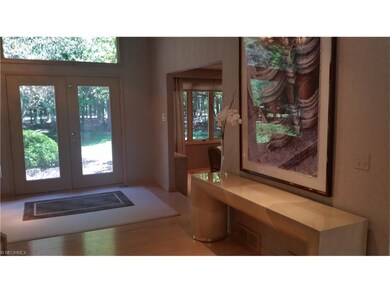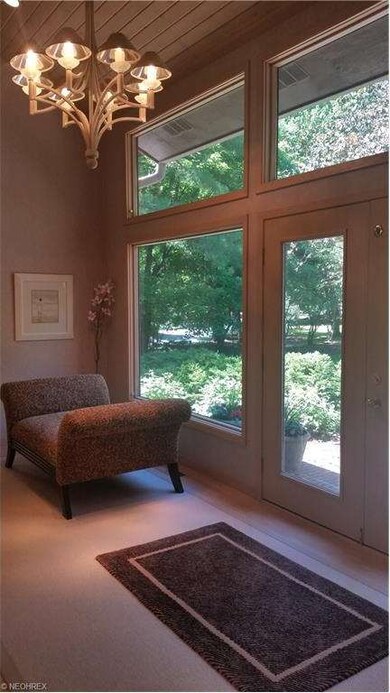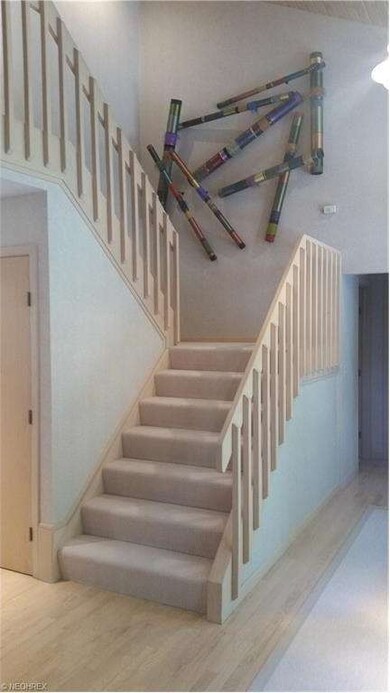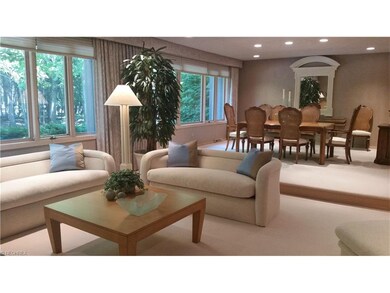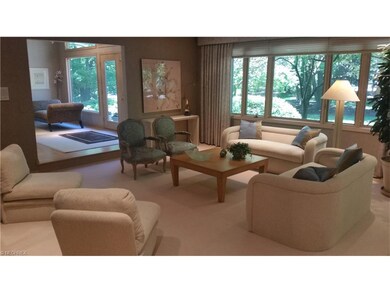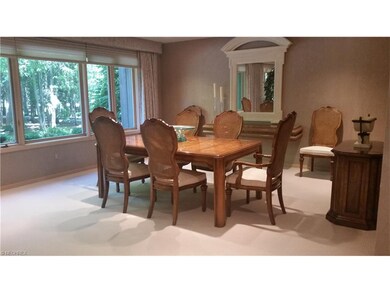
60 E Juniper Ln Chagrin Falls, OH 44022
Highlights
- Colonial Architecture
- Deck
- 2 Fireplaces
- Moreland Hills Elementary School Rated A
- Wooded Lot
- 3 Car Attached Garage
About This Home
As of September 2020A private winding drive w/ roundabout introduces you to this 1-owner, custom-built, contemporary. Designed by Mark Peroni, built by Larry Block, it is everything you dreamed of…soothing interior, grace & sophistication set on a pristine park-like yard w/ lush landscaping. Once inside, a special library or bedroom is uniquely situated off the front foyer, while a grand yet welcoming living room, dining room, and great room are positioned off the hardwood foyer entrance (notice the plank foyer ceilings). Your family will enjoy the dramatic great room w/ its wall of built-ins, wet bar, television, etc. The sun-filled custom-made Italian kitchen w/ its granite counters, stainless appliances, & unique layout; adjoined by the morning room, is a delightful bonus. A sprawling deck runs along the entire backside of the home, accessible from the breakfast room, kitchen, and great room. The master suite w/ its romantic corner fireplace offers vaulted ceilings and a glamorous master bath. There are three additional bedrooms up with their own wing offering two baths & a possible second office space. The finished lower level is great for entertaining as well as an exercise room. The storage space available in the lower level is second to none, as well. Do not miss this wonderful contemporary home!
Home Details
Home Type
- Single Family
Year Built
- Built in 1985
Lot Details
- 1.95 Acre Lot
- Lot Dimensions are 184x463
- North Facing Home
- Sprinkler System
- Wooded Lot
Home Design
- Colonial Architecture
- Contemporary Architecture
- Asphalt Roof
- Cedar
Interior Spaces
- 5,046 Sq Ft Home
- 2-Story Property
- 2 Fireplaces
- Finished Basement
- Basement Fills Entire Space Under The House
- Home Security System
Kitchen
- Cooktop
- Microwave
- Dishwasher
- Disposal
Bedrooms and Bathrooms
- 4 Bedrooms
Laundry
- Dryer
- Washer
Parking
- 3 Car Attached Garage
- Heated Garage
- Garage Drain
- Garage Door Opener
Outdoor Features
- Deck
Utilities
- Forced Air Zoned Heating and Cooling System
- Heating System Uses Gas
Community Details
- Jackson Road 01 Community
Listing and Financial Details
- Assessor Parcel Number 912-14-014
Ownership History
Purchase Details
Home Financials for this Owner
Home Financials are based on the most recent Mortgage that was taken out on this home.Purchase Details
Home Financials for this Owner
Home Financials are based on the most recent Mortgage that was taken out on this home.Purchase Details
Purchase Details
Purchase Details
Purchase Details
Purchase Details
Purchase Details
Similar Homes in Chagrin Falls, OH
Home Values in the Area
Average Home Value in this Area
Purchase History
| Date | Type | Sale Price | Title Company |
|---|---|---|---|
| Fiduciary Deed | $745,000 | Ohio Real Title | |
| Foreclosure Deed | $620,000 | Signature Title | |
| Interfamily Deed Transfer | -- | Attorney | |
| Deed | $407,800 | -- | |
| Deed | -- | -- | |
| Deed | -- | -- | |
| Deed | -- | -- | |
| Deed | -- | -- |
Mortgage History
| Date | Status | Loan Amount | Loan Type |
|---|---|---|---|
| Previous Owner | $249,000 | Credit Line Revolving |
Property History
| Date | Event | Price | Change | Sq Ft Price |
|---|---|---|---|---|
| 09/01/2020 09/01/20 | Sold | $745,000 | -6.3% | $135 / Sq Ft |
| 07/29/2020 07/29/20 | Pending | -- | -- | -- |
| 06/10/2020 06/10/20 | Price Changed | $795,000 | -4.8% | $144 / Sq Ft |
| 05/27/2020 05/27/20 | For Sale | $835,000 | +25.9% | $152 / Sq Ft |
| 03/08/2017 03/08/17 | Sold | $663,000 | -5.2% | $131 / Sq Ft |
| 02/10/2017 02/10/17 | Pending | -- | -- | -- |
| 12/09/2016 12/09/16 | Price Changed | $699,000 | -17.7% | $139 / Sq Ft |
| 06/27/2016 06/27/16 | For Sale | $849,000 | -- | $168 / Sq Ft |
Tax History Compared to Growth
Tax History
| Year | Tax Paid | Tax Assessment Tax Assessment Total Assessment is a certain percentage of the fair market value that is determined by local assessors to be the total taxable value of land and additions on the property. | Land | Improvement |
|---|---|---|---|---|
| 2024 | $18,506 | $316,785 | $71,785 | $245,000 |
| 2023 | $16,300 | $235,130 | $62,580 | $172,550 |
| 2022 | $16,320 | $235,130 | $62,580 | $172,550 |
| 2021 | $16,160 | $235,130 | $62,580 | $172,550 |
| 2020 | $16,630 | $226,070 | $60,170 | $165,900 |
| 2019 | $16,829 | $676,300 | $171,900 | $504,400 |
| 2018 | $16,117 | $227,640 | $60,170 | $167,480 |
| 2017 | $16,821 | $232,050 | $55,510 | $176,540 |
| 2016 | $23,199 | $327,180 | $55,510 | $271,670 |
| 2015 | $22,525 | $327,180 | $55,510 | $271,670 |
| 2014 | $22,525 | $305,760 | $51,870 | $253,890 |
Agents Affiliated with this Home
-

Seller's Agent in 2020
Jessica Elzholz
RE/MAX Crossroads
(330) 338-5178
1 in this area
167 Total Sales
-

Buyer's Agent in 2020
Leslie Munsell
HomeSmart Real Estate Momentum LLC
(216) 399-1050
3 in this area
87 Total Sales
-

Seller's Agent in 2017
Donna Glazer
Howard Hanna
(216) 402-6990
81 Total Sales
-

Buyer's Agent in 2017
Debbie Garson
Keller Williams Greater Metropolitan
(216) 509-4275
1 in this area
87 Total Sales
Map
Source: MLS Now
MLS Number: 3821733
APN: 912-14-014
- 70 Basswood Ln
- 4280 Som Center Rd
- 33870 Hiram Trail
- 50 Fox Glen Rd
- 3995 Som Center Rd
- 37400 Jackson Rd
- 205 Aspenwood Dr
- 4000 Wiltshire Rd
- 25 Brandon Ct
- 34100 Chagrin Blvd Unit 1105
- 31870 Hiram Trail
- 3940 Ellendale Rd
- 3965 Ellendale Rd
- 3809 Wiltshire Rd
- 45 Sterncrest Dr
- 38080 Berkeley Ave
- 30710 Harvard Rd
- 312 Woodridge Ln
- 5045 Som Center Rd
- 4569 Lander Rd
