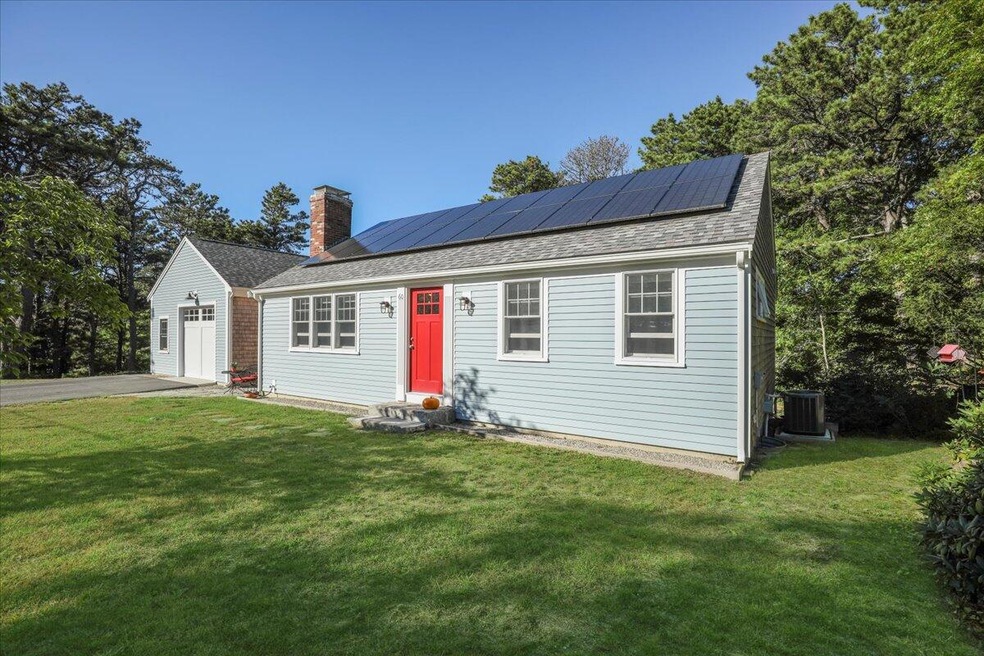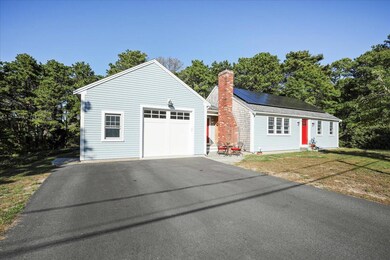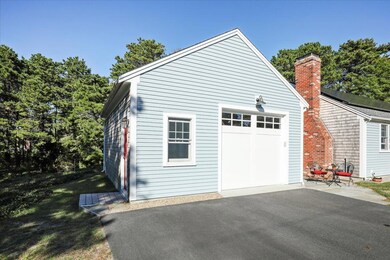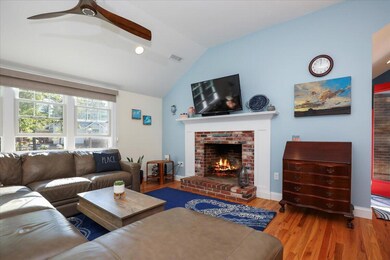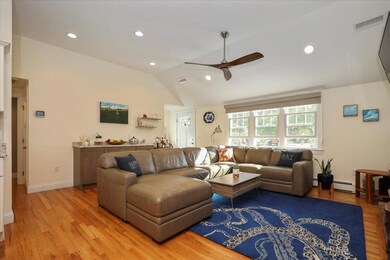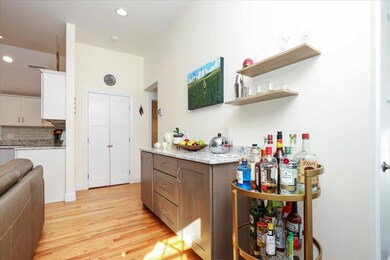
60 East St Eastham, MA 02642
Highlights
- Newly Remodeled
- Solar Power System
- Deck
- Nauset Regional High School Rated A
- Cape Cod Architecture
- Wooded Lot
About This Home
As of January 2022Attention to detail shines throughout this custom designed remodeled home in a private South Eastham neighborhood. Taken down to the studs in 2018 with expansion and a new garage and included new blown-in insulation, wiring, PEX plumbing, windows and doors. Open floor plan features a gourmet kitchen with sleek granite countertops and center island, a pantry and dining area opening to the rear Trex deck and outdoor shower. A spacious family room has a built-in bar area and fireplace for everyone to gather. First floor also offers a primary bedroom featuring a walk-in closet and a private full bath with granite countertops. A half-bath with laundry completes the first floor. In the finished lower level you will find 2 more bedrooms, both with walk-out access to the back patio and the fire pit. There is also a full bath and an exercise room all with COREtec waterproof flooring. Other attributes of the home include central AC on the first floor, hardwood and tile floors, recessed lighting and Generac generator. The solar panels are owned which means no electric bill. The sizeable .93 acre yard offers plenty of space for outdoor entertaining and only 1/10 of a mile to the CC Bike Trail!
Last Agent to Sell the Property
Sherri Simms
Kinlin Grover Compass Listed on: 10/08/2021
Last Buyer's Agent
Maureen Fagan
Gibson Sotheby's International Realty License #131900-B
Home Details
Home Type
- Single Family
Est. Annual Taxes
- $3,722
Year Built
- Built in 1966 | Newly Remodeled
Lot Details
- 0.93 Acre Lot
- Near Conservation Area
- Corner Lot
- Level Lot
- Wooded Lot
- Yard
Parking
- 1 Car Attached Garage
Home Design
- Cape Cod Architecture
- Pitched Roof
- Asphalt Roof
- Shingle Siding
- Concrete Perimeter Foundation
- Clapboard
Interior Spaces
- 1,872 Sq Ft Home
- 2-Story Property
- Built-In Features
- Ceiling Fan
- Recessed Lighting
- Wood Burning Fireplace
- French Doors
- Sliding Doors
- Living Room
- Dining Room
Kitchen
- Electric Range
- Microwave
- Dishwasher
- Kitchen Island
Flooring
- Wood
- Tile
Bedrooms and Bathrooms
- 3 Bedrooms
- Primary Bedroom on Main
- Walk-In Closet
- Primary Bathroom is a Full Bathroom
Laundry
- Laundry Room
- Laundry on main level
- Electric Dryer
- Washer
Finished Basement
- Walk-Out Basement
- Basement Fills Entire Space Under The House
- Interior Basement Entry
Eco-Friendly Details
- Solar Power System
- Solar owned by seller
Outdoor Features
- Outdoor Shower
- Deck
- Patio
- Outbuilding
Location
- Property is near shops
Utilities
- Central Air
- Hot Water Heating System
- Well
- Electric Water Heater
- Private Sewer
Listing and Financial Details
- Assessor Parcel Number 177630
Community Details
Overview
- No Home Owners Association
Recreation
- Horse Trails
- Bike Trail
Ownership History
Purchase Details
Home Financials for this Owner
Home Financials are based on the most recent Mortgage that was taken out on this home.Purchase Details
Home Financials for this Owner
Home Financials are based on the most recent Mortgage that was taken out on this home.Purchase Details
Purchase Details
Similar Homes in Eastham, MA
Home Values in the Area
Average Home Value in this Area
Purchase History
| Date | Type | Sale Price | Title Company |
|---|---|---|---|
| Not Resolvable | $733,000 | None Available | |
| Not Resolvable | $345,000 | -- | |
| Deed | -- | -- | |
| Deed | -- | -- |
Mortgage History
| Date | Status | Loan Amount | Loan Type |
|---|---|---|---|
| Open | $584,000 | Purchase Money Mortgage | |
| Previous Owner | $300,000 | Stand Alone Refi Refinance Of Original Loan | |
| Previous Owner | $276,000 | New Conventional |
Property History
| Date | Event | Price | Change | Sq Ft Price |
|---|---|---|---|---|
| 01/07/2022 01/07/22 | Sold | $733,000 | +14.7% | $392 / Sq Ft |
| 10/10/2021 10/10/21 | Pending | -- | -- | -- |
| 10/08/2021 10/08/21 | For Sale | $639,000 | +85.2% | $341 / Sq Ft |
| 10/21/2016 10/21/16 | Sold | $345,000 | -3.9% | $286 / Sq Ft |
| 10/12/2016 10/12/16 | Pending | -- | -- | -- |
| 07/29/2016 07/29/16 | For Sale | $359,000 | -- | $298 / Sq Ft |
Tax History Compared to Growth
Tax History
| Year | Tax Paid | Tax Assessment Tax Assessment Total Assessment is a certain percentage of the fair market value that is determined by local assessors to be the total taxable value of land and additions on the property. | Land | Improvement |
|---|---|---|---|---|
| 2025 | $5,173 | $671,000 | $293,000 | $378,000 |
| 2024 | $4,218 | $601,700 | $284,400 | $317,300 |
| 2023 | $3,908 | $539,800 | $263,300 | $276,500 |
| 2022 | $3,722 | $433,800 | $235,100 | $198,700 |
| 2021 | $3,645 | $397,100 | $213,700 | $183,400 |
| 2020 | $2,590 | $297,000 | $218,100 | $78,900 |
| 2019 | $2,930 | $355,200 | $211,800 | $143,400 |
| 2018 | $2,880 | $344,900 | $205,600 | $139,300 |
| 2017 | $2,671 | $338,100 | $201,600 | $136,500 |
| 2016 | $2,513 | $337,800 | $201,600 | $136,200 |
| 2015 | $2,356 | $331,800 | $197,600 | $134,200 |
Agents Affiliated with this Home
-
M
Buyer's Agent in 2022
Maureen Fagan
Gibson Sotheby's International Realty
-
S
Seller's Agent in 2016
Sherri Simms
Kinlin Grover Real Estate
Map
Source: Cape Cod & Islands Association of REALTORS®
MLS Number: 22106193
APN: EAST-000017-000000-000763
- 125 Gingerplum Ln
- 250 S Eastham St
- 785 State Hwy Unit 3
- 993 Intonti Way
- 995 Intonti Way
- 510 Hay Rd
- 758 State Hwy
- 704 State Hwy
- 25 Richard Ln
- 13 Pilgrim Ln
- 25 Cranberry Rd
- 180 Country Ln
- 1435 State Hwy
- 320 State Hwy
- 150 Old State Hwy Unit Compound
- 150 Old State Hwy Unit 1
- 150 Old State Hwy Unit 3
- 150 Old State Hwy Unit 7
- 150 Old State Hwy Unit 2
- 150 Old State Hwy Unit 4
