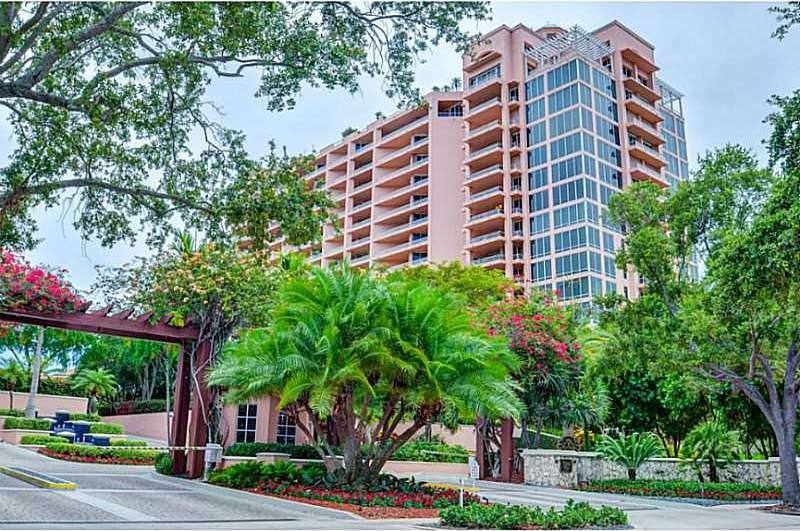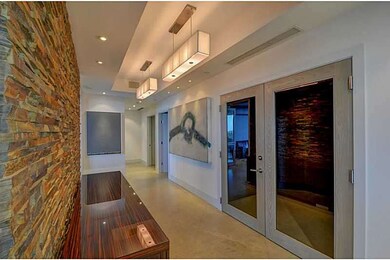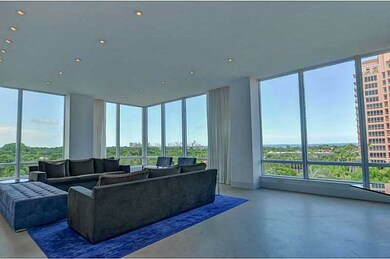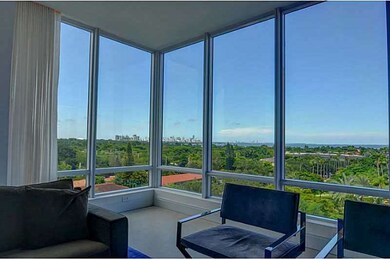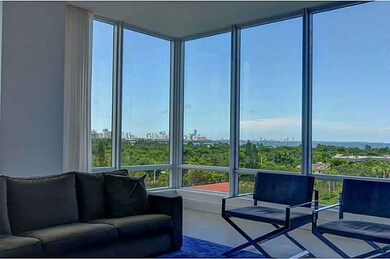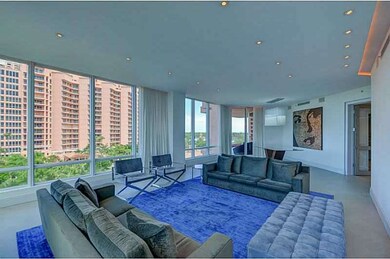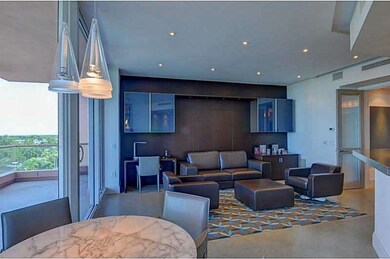
Gables Club Tower I & 2 60 Edgewater Dr Unit 7G Coral Gables, FL 33133
Sunrise Point NeighborhoodHighlights
- Doorman
- Marina
- Bar or Lounge
- Coconut Grove Elementary School Rated A
- Property has ocean access
- 3-minute walk to Sunrise Park
About This Home
As of May 2022Fabulous unit with panoramic view of Biscayne Bay and Miami skyline.A private elevator leads to foyer that opens to the contemporary unit with very open spaces and sandstone floors.Large living room and formal dining room close to the beautiful eat-in-kit chen and family room.Large master suite with walk-in-closet and large bathroom.Second bedroom has private bath and access to balcony.Sound system is included.Building amenities:24 hr concierge, valet, club, restaurant, gym, spa, pools, tennis and marina.
Last Agent to Sell the Property
Consuelo Stewart
MMLS Assoc.-Inactive Member License #3008157 Listed on: 07/23/2014

Last Buyer's Agent
Helen Nicastri
Coldwell Banker Realty License #0064134

Property Details
Home Type
- Condominium
Est. Annual Taxes
- $15,490
Year Built
- Built in 2003
HOA Fees
- $2,539 Monthly HOA Fees
Parking
- 2 Car Attached Garage
- Detached Carport Space
- Assigned Parking
Property Views
Home Design
- Concrete Block And Stucco Construction
Interior Spaces
- 2,960 Sq Ft Home
- Entrance Foyer
- Combination Dining and Living Room
Kitchen
- Eat-In Kitchen
- Built-In Oven
- Electric Range
- Microwave
- Dishwasher
Bedrooms and Bathrooms
- 2 Bedrooms
- Split Bedroom Floorplan
- Walk-In Closet
- 3 Full Bathrooms
- Bidet
- Dual Sinks
- Separate Shower in Primary Bathroom
Laundry
- Dryer
- Washer
Home Security
Outdoor Features
- Property has ocean access
- No Fixed Bridges
- Balcony
Additional Features
- Accessible Elevator Installed
- Home fronts a canal
- East of U.S. Route 1
- Forced Air Zoned Heating and Cooling System
Listing and Financial Details
- Assessor Parcel Number 03-41-29-066-1780
Community Details
Overview
- 196 Units
- High-Rise Condominium
- The Gables Condo
- The community has rules related to no recreational vehicles or boats, no trucks or trailers
- 18-Story Property
Amenities
- Doorman
- Valet Parking
- Sauna
- Clubhouse
- Bar or Lounge
- Secure Lobby
- Elevator
Recreation
- Community Playground
- Heated Community Pool
- Putting Green
Pet Policy
- Breed Restrictions
Security
- Complex Is Fenced
- Impact Glass
Ownership History
Purchase Details
Home Financials for this Owner
Home Financials are based on the most recent Mortgage that was taken out on this home.Purchase Details
Purchase Details
Home Financials for this Owner
Home Financials are based on the most recent Mortgage that was taken out on this home.Purchase Details
Home Financials for this Owner
Home Financials are based on the most recent Mortgage that was taken out on this home.Purchase Details
Home Financials for this Owner
Home Financials are based on the most recent Mortgage that was taken out on this home.Similar Homes in Coral Gables, FL
Home Values in the Area
Average Home Value in this Area
Purchase History
| Date | Type | Sale Price | Title Company |
|---|---|---|---|
| Warranty Deed | $2,500,000 | Pinnacle Title | |
| Interfamily Deed Transfer | -- | Attorney | |
| Warranty Deed | $1,690,000 | Attorney | |
| Warranty Deed | $1,400,000 | Attorney | |
| Special Warranty Deed | $825,000 | -- |
Mortgage History
| Date | Status | Loan Amount | Loan Type |
|---|---|---|---|
| Open | $1,500,000 | New Conventional | |
| Previous Owner | $935,000 | Adjustable Rate Mortgage/ARM | |
| Previous Owner | $997,600 | Unknown | |
| Previous Owner | $233,400 | Credit Line Revolving | |
| Previous Owner | $660,000 | New Conventional |
Property History
| Date | Event | Price | Change | Sq Ft Price |
|---|---|---|---|---|
| 05/06/2022 05/06/22 | Sold | $2,500,000 | +11.1% | $845 / Sq Ft |
| 02/25/2022 02/25/22 | Pending | -- | -- | -- |
| 02/15/2022 02/15/22 | For Sale | $2,250,000 | +33.1% | $760 / Sq Ft |
| 09/12/2014 09/12/14 | Sold | $1,690,000 | -4.8% | $571 / Sq Ft |
| 08/22/2014 08/22/14 | Pending | -- | -- | -- |
| 07/23/2014 07/23/14 | For Sale | $1,775,000 | -- | $600 / Sq Ft |
Tax History Compared to Growth
Tax History
| Year | Tax Paid | Tax Assessment Tax Assessment Total Assessment is a certain percentage of the fair market value that is determined by local assessors to be the total taxable value of land and additions on the property. | Land | Improvement |
|---|---|---|---|---|
| 2025 | $29,818 | $1,723,802 | -- | -- |
| 2024 | $29,098 | $1,675,221 | -- | -- |
| 2023 | $29,098 | $1,626,429 | $0 | $0 |
| 2022 | $19,261 | $1,089,843 | $0 | $0 |
| 2021 | $19,213 | $1,058,100 | $0 | $0 |
| 2020 | $22,792 | $1,244,851 | $0 | $0 |
| 2019 | $23,208 | $1,263,808 | $0 | $0 |
| 2018 | $23,114 | $1,288,237 | $0 | $0 |
| 2017 | $22,920 | $1,261,741 | $0 | $0 |
| 2016 | $22,895 | $1,235,790 | $0 | $0 |
| 2015 | $23,335 | $1,235,790 | $0 | $0 |
| 2014 | $15,759 | $829,046 | $0 | $0 |
Agents Affiliated with this Home
-
I
Seller's Agent in 2022
Irina Artemova
MMLS Assoc.-Inactive Member
-
C
Seller's Agent in 2014
Consuelo Stewart
MMLS Assoc.-Inactive Member
-

Seller Co-Listing Agent in 2014
Tere Shelton Bernace
Shelton and Stewart REALTORS
(305) 607-7212
2 in this area
95 Total Sales
-
H
Buyer's Agent in 2014
Helen Nicastri
Coldwell Banker Realty
About Gables Club Tower I & 2
Map
Source: MIAMI REALTORS® MLS
MLS Number: A1981012
APN: 03-4129-066-1780
- 10 Edgewater Dr Unit 16K
- 10 Edgewater Dr Unit 10H
- 60 Edgewater Dr Unit 9H
- 60 Edgewater Dr Unit 5E
- 21 Edgewater Dr Unit 105
- 90 Edgewater Dr Unit 1111
- 90 Edgewater Dr Unit 305
- 90 Edgewater Dr Unit 1222
- 90 Edgewater Dr Unit 624
- 90 Edgewater Dr Unit 805
- 90 Edgewater Dr Unit PH06
- 90 Edgewater Dr Unit 501
- 81 Edgewater Dr Unit 203
- 90 Edgewater Dr Unit 114
- 95 Edgewater Dr Unit 105
- 116 Morningside Dr
- 10 Prospect Dr
- 111 Edgewater Dr Unit 1A
- 100 Edgewater Dr Unit 240
- 100 Edgewater Dr Unit 336
