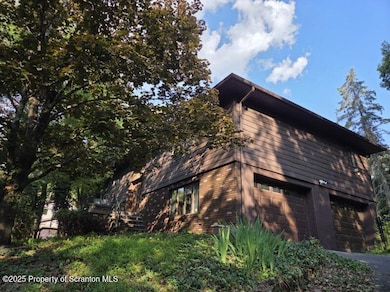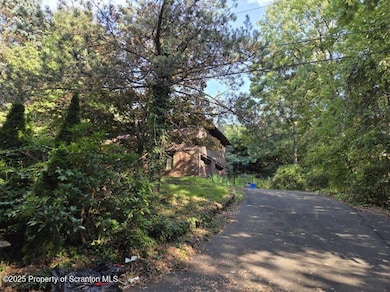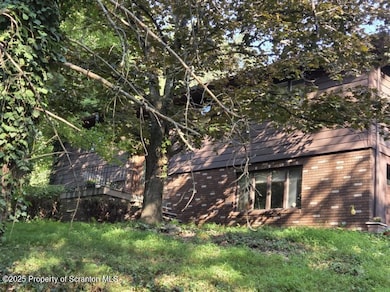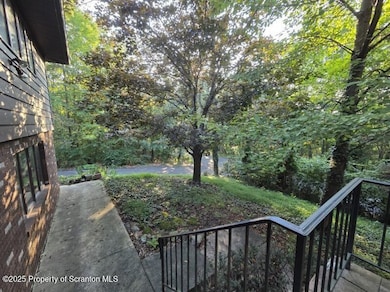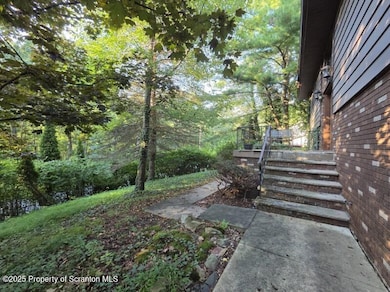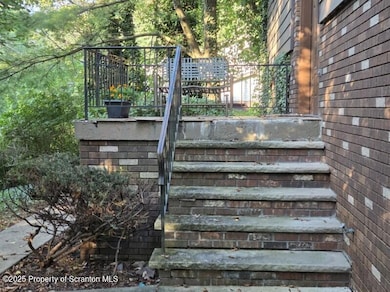60 Elmhurst Blvd Scranton, PA 18505
East Mountain NeighborhoodEstimated payment $2,126/month
Highlights
- Deck
- Wood Flooring
- No HOA
- Vaulted Ceiling
- Great Room
- Wrap Around Porch
About This Home
3 Bedroom home in East Mountain Section of Scranton. Large home with a master bedroom suite,, large eat in kitchen, a dining room with sliding patio doors to the wrap around deck and has a beautiful Chalet style living room and 2 full baths. There are very unique stained glass windows that are just stunning !! Central air, gas heat with additional electric heat.Lower level is finished with a Family /Great room, gas fire place, and an extra room which can be an additional bedroom, office or hobby area. There is also a full bath and laundry in the lower level and lots of closets and storage space throughout. The electrical is an updated panel and has central air. The heat is gas, but also has some electric heat as well. This home offers a large 24 x 24 foot 2 car garage, large fenced in back yard, a big wrap around deck and much more..Yes, there is work to be done here, but its priced accordingly and has so much potential. Home is sold ''AS IS''
Listing Agent
Dwell Real Estate - Dunmore Branch Office License #RS217642L Listed on: 08/26/2025
Home Details
Home Type
- Single Family
Year Built
- Built in 1980
Lot Details
- 9,888 Sq Ft Lot
- Lot Dimensions are 90x104x91x118
- Gentle Sloping Lot
- Many Trees
- Back Yard Fenced and Front Yard
- Property is zoned R1
Parking
- 2 Car Garage
- 3 Open Parking Spaces
- Inside Entrance
- Side Facing Garage
- Garage Door Opener
- Driveway
Home Design
- Brick Exterior Construction
- Block Foundation
- Shingle Roof
- Aluminum Siding
Interior Spaces
- 1-Story Property
- Vaulted Ceiling
- Ceiling Fan
- Gas Fireplace
- Insulated Windows
- Great Room
- Family Room
- Living Room
- Dining Room
- Storage
- Finished Basement
- Fireplace in Basement
- Storage In Attic
Kitchen
- Eat-In Kitchen
- Built-In Electric Oven
- Electric Cooktop
- Dishwasher
Flooring
- Wood
- Carpet
- Linoleum
- Tile
Bedrooms and Bathrooms
- 3 Bedrooms
- Walk-In Closet
- 3 Full Bathrooms
Laundry
- Laundry on lower level
- Washer and Dryer
Home Security
- Security Lights
- Fire and Smoke Detector
Outdoor Features
- Deck
- Wrap Around Porch
Location
- City Lot
Utilities
- Central Air
- Heating System Uses Natural Gas
- 200+ Amp Service
- Natural Gas Connected
- Cable TV Available
Community Details
- No Home Owners Association
- 24 Hour Access
Listing and Financial Details
- Exclusions: Many items will be left in the house at closing.Seller is unable to get everything out. Some items are still being removed.
- Assessor Parcel Number 1571502001102
- $24,000 per year additional tax assessments
Map
Home Values in the Area
Average Home Value in this Area
Tax History
| Year | Tax Paid | Tax Assessment Tax Assessment Total Assessment is a certain percentage of the fair market value that is determined by local assessors to be the total taxable value of land and additions on the property. | Land | Improvement |
|---|---|---|---|---|
| 2025 | $8,150 | $24,000 | $6,000 | $18,000 |
| 2024 | $7,477 | $24,000 | $6,000 | $18,000 |
| 2023 | $7,477 | $24,000 | $6,000 | $18,000 |
| 2022 | $7,313 | $24,000 | $6,000 | $18,000 |
| 2021 | $7,313 | $24,000 | $6,000 | $18,000 |
| 2020 | $7,184 | $24,000 | $6,000 | $18,000 |
| 2019 | $6,767 | $24,000 | $6,000 | $18,000 |
| 2018 | $6,767 | $24,000 | $6,000 | $18,000 |
| 2017 | $6,654 | $24,000 | $6,000 | $18,000 |
| 2016 | $0 | $24,000 | $6,000 | $18,000 |
| 2015 | $4,743 | $24,000 | $6,000 | $18,000 |
| 2014 | -- | $24,000 | $6,000 | $18,000 |
Property History
| Date | Event | Price | List to Sale | Price per Sq Ft | Prior Sale |
|---|---|---|---|---|---|
| 11/13/2025 11/13/25 | Price Changed | $274,900 | -1.8% | $98 / Sq Ft | |
| 10/06/2025 10/06/25 | For Sale | $279,900 | 0.0% | $100 / Sq Ft | |
| 09/21/2025 09/21/25 | Pending | -- | -- | -- | |
| 08/26/2025 08/26/25 | For Sale | $279,900 | +24.7% | $100 / Sq Ft | |
| 09/12/2014 09/12/14 | Sold | $224,375 | -9.9% | $98 / Sq Ft | View Prior Sale |
| 08/14/2014 08/14/14 | Pending | -- | -- | -- | |
| 08/30/2013 08/30/13 | For Sale | $249,000 | -- | $108 / Sq Ft |
Purchase History
| Date | Type | Sale Price | Title Company |
|---|---|---|---|
| Deed | $224,375 | None Available | |
| Interfamily Deed Transfer | -- | None Available |
Mortgage History
| Date | Status | Loan Amount | Loan Type |
|---|---|---|---|
| Previous Owner | $213,551 | New Conventional |
Source: Greater Scranton Board of REALTORS®
MLS Number: GSBSC254332
APN: 1571502001102
- 4 Pen Y Bryn Dr
- 0 Silkman Ave
- 2001 Cleveland Ave
- 100 Marjorie Dr
- 837 Matthew Ave
- 500 Seymour Ave
- 200 Sand St
- 215 Lake Scranton Rd
- 212 Lake Scranton Rd
- 1005 Luke Ave
- 2122 Ash St
- 0 Colfax and Gibson Ave Unit GSBSC255175
- 0 Colfax Ave
- 7 Tiffany Dr
- Lot A-1 Baldassari Dr
- 116 Arnold Ave
- 12 Baldassari Dr
- 616-618 Harrison Ave
- 516 Harrison Ave
- 7 Oakwood Place
- 7 Laurel Dr
- 800 James Ave
- 1019 Bunker Hill St
- 6 Donny Dr
- 1630 Myrtle St Unit Fl 2
- 540 Wheeler Ave Unit 3rd floor
- 447 Colfax Ave Unit First
- 1608 E Gibson St Unit 1
- 1608 E Gibson St Unit 2
- 428 Wheeler Ave Unit 2
- 1521 Pine St
- 1511 E Gibson St Unit 3
- 2000 Tall Trees Dr
- 21 Stafford Ave
- 1042 Taylor Ave Unit Lower unit
- 312 N Irving Ave Unit 312
- 308 N Irving Ave
- 310 Oak St Unit L 36
- 427 Taylor Ave Unit 427
- 1221 Vine St Unit 1

