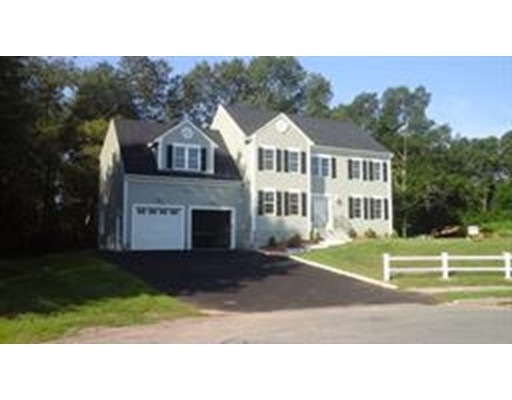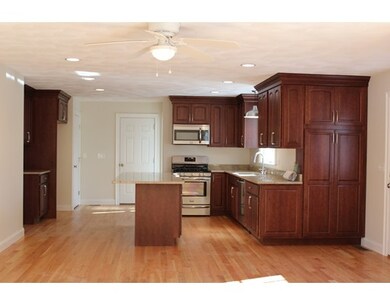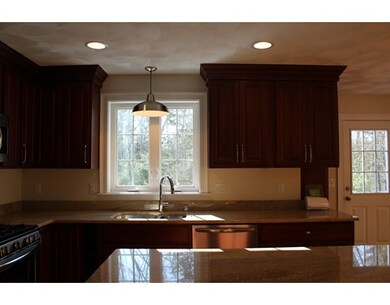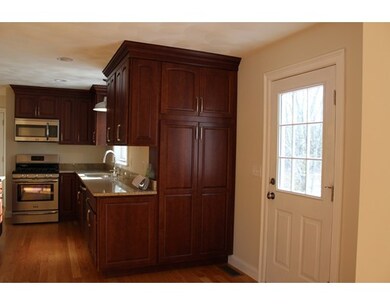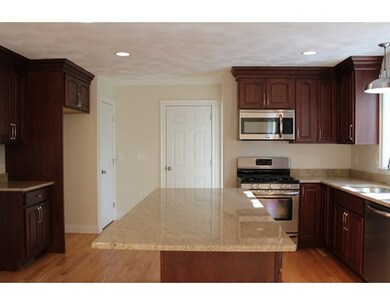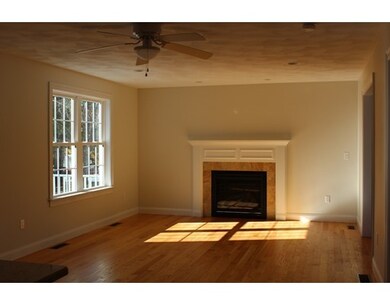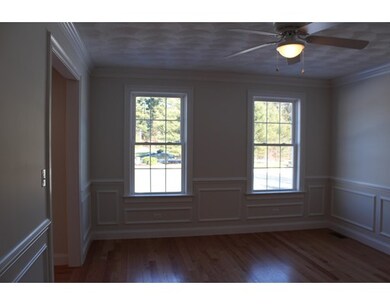
60 Federico Dr Wrentham, MA 02093
About This Home
As of July 2019Beautiful Federico Drive. This beautiful well built home has 4 bedroom 2 and half bathroom and sits nestled at the end of Federico Drive. There is over 300 acres of conservation land behind the house offering privacy and seclusion. Large open plan kitchen leads into a sun drenched family room with a fire place. Large Formal Dining Room, living room and large deck. Master suite with his and hers closets and 3 more bedrooms all awaiting your choice of carpet $25 per square yard. Walk up attic and extra rooms in the basement.
Last Agent to Sell the Property
Trish Kilcullen
Realty Concierge International License #450001006 Listed on: 05/13/2016
Home Details
Home Type
- Single Family
Est. Annual Taxes
- $10,294
Year Built
- 2015
Utilities
- Private Sewer
Ownership History
Purchase Details
Home Financials for this Owner
Home Financials are based on the most recent Mortgage that was taken out on this home.Purchase Details
Home Financials for this Owner
Home Financials are based on the most recent Mortgage that was taken out on this home.Similar Homes in Wrentham, MA
Home Values in the Area
Average Home Value in this Area
Purchase History
| Date | Type | Sale Price | Title Company |
|---|---|---|---|
| Not Resolvable | $682,000 | -- | |
| Not Resolvable | $637,000 | -- |
Mortgage History
| Date | Status | Loan Amount | Loan Type |
|---|---|---|---|
| Open | $545,000 | Stand Alone Refi Refinance Of Original Loan | |
| Closed | $549,000 | Stand Alone Refi Refinance Of Original Loan | |
| Closed | $545,600 | New Conventional | |
| Previous Owner | $573,300 | Unknown |
Property History
| Date | Event | Price | Change | Sq Ft Price |
|---|---|---|---|---|
| 07/10/2019 07/10/19 | Sold | $682,000 | -1.9% | $241 / Sq Ft |
| 05/26/2019 05/26/19 | Pending | -- | -- | -- |
| 05/22/2019 05/22/19 | For Sale | $695,000 | 0.0% | $246 / Sq Ft |
| 05/13/2019 05/13/19 | Pending | -- | -- | -- |
| 05/01/2019 05/01/19 | For Sale | $695,000 | +9.1% | $246 / Sq Ft |
| 07/22/2016 07/22/16 | Sold | $637,000 | -1.2% | $224 / Sq Ft |
| 06/03/2016 06/03/16 | Pending | -- | -- | -- |
| 05/13/2016 05/13/16 | For Sale | $645,000 | -- | $226 / Sq Ft |
Tax History Compared to Growth
Tax History
| Year | Tax Paid | Tax Assessment Tax Assessment Total Assessment is a certain percentage of the fair market value that is determined by local assessors to be the total taxable value of land and additions on the property. | Land | Improvement |
|---|---|---|---|---|
| 2025 | $10,294 | $888,200 | $302,200 | $586,000 |
| 2024 | $9,778 | $814,800 | $302,200 | $512,600 |
| 2023 | $9,579 | $759,000 | $274,600 | $484,400 |
| 2022 | $9,203 | $673,200 | $256,100 | $417,100 |
| 2021 | $8,543 | $607,200 | $223,500 | $383,700 |
| 2020 | $8,701 | $610,600 | $198,700 | $411,900 |
| 2019 | $8,358 | $591,900 | $198,700 | $393,200 |
| 2018 | $7,624 | $535,400 | $199,000 | $336,400 |
| 2017 | $7,461 | $523,600 | $195,100 | $328,500 |
| 2016 | $7,354 | $515,000 | $189,500 | $325,500 |
| 2015 | $5,579 | $372,400 | $167,000 | $205,400 |
| 2014 | $2,459 | $160,600 | $160,600 | $0 |
Agents Affiliated with this Home
-
Grace Vuoto

Seller's Agent in 2019
Grace Vuoto
Coldwell Banker Realty - Westwood
(508) 528-7777
38 Total Sales
-
Tin Yeung
T
Buyer's Agent in 2019
Tin Yeung
Esteem Realty, LLC
(781) 603-7518
21 Total Sales
-
T
Seller's Agent in 2016
Trish Kilcullen
Realty Concierge International
-
Nancy Lamothe

Buyer's Agent in 2016
Nancy Lamothe
Conway - Mansfield
(508) 736-6898
56 Total Sales
Map
Source: MLS Property Information Network (MLS PIN)
MLS Number: 72005461
APN: WREN-000010O-000001-000008
- 73 Winter St Unit 73
- 1 Lorraine Metcalf Dr
- 25 Geordan Ave
- 270 Dedham St
- 25 Foxboro Rd
- 330 Thurston St
- 7 Weber Farm Rd Unit 7
- 46 Weber Farm Rd Unit 46
- 57 Hawes St
- 4 Weber Farm Rd Unit 4
- 6 Weber Farm Rd Unit 6
- 8 Weber Farm Rd Unit 8
- 11 Weber Farm Rd Unit 11
- 13 Weber Farm Rd Unit 13
- 483 Thurston St
- 45 Weber Farm Rd Unit 45
- 8 Conway Ln
- 525 Thurston St
- 30 Weber Farm Rd Unit 30
- 28 Weber Farm Rd Unit 28
