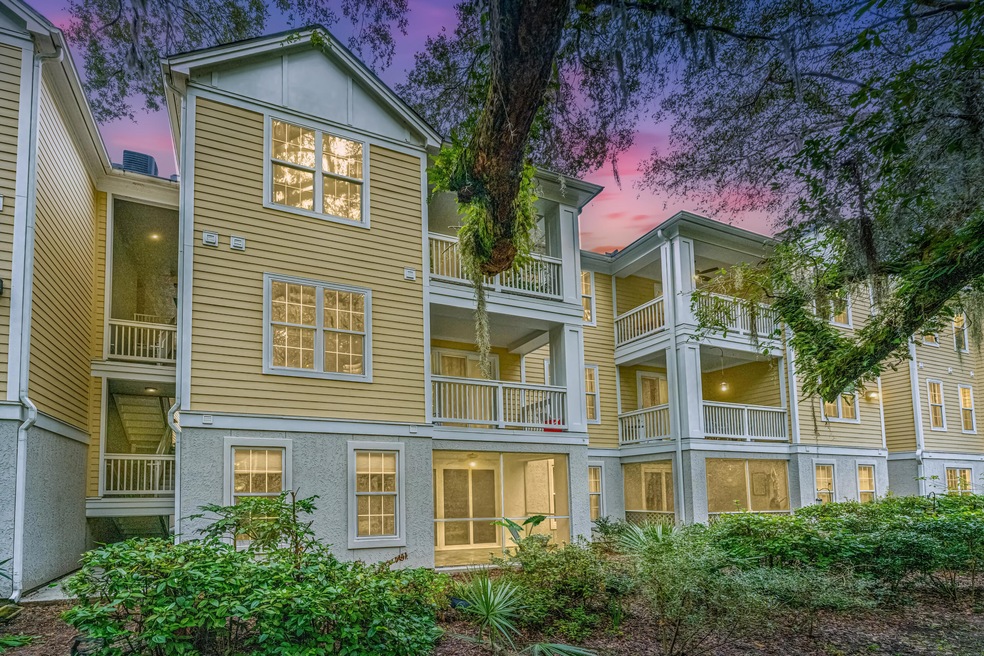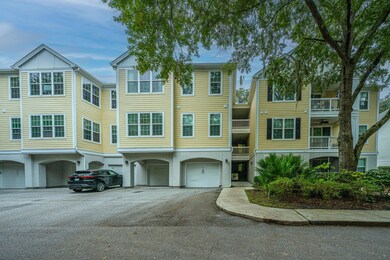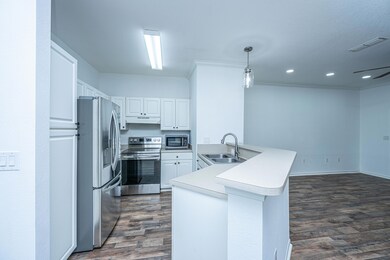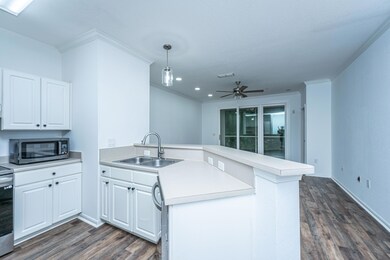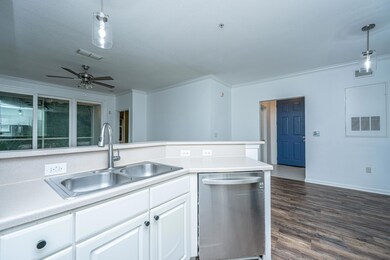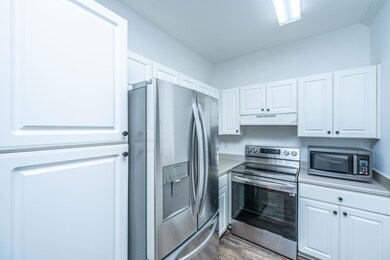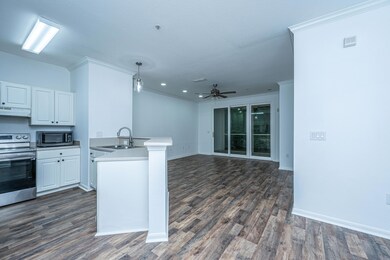60 Fenwick Hall Alley Unit 213 Johns Island, SC 29455
Estimated payment $1,798/month
Highlights
- Fitness Center
- Wooded Lot
- 1 Car Attached Garage
- Clubhouse
- Community Pool
- Eat-In Kitchen
About This Home
Discover easy Lowcountry living in this beautifully updated first-floor condo in the Twelve Oaks community on Johns Island. Featuring its own private garage and a screened porch overlooking the historic grounds of Fenwick Hall and majestic live oaks, this residence offers both comfort and charm in a serene setting.Inside, you'll find fresh paint throughout, updated appliances, and a newly renovated bathroom showcasing a gorgeous tiled shower and modern finishes. The thoughtfully designed floor plan offers seamless flow between the living, dining, and kitchen areas, with large windows that fill the space with natural light and frame the tranquil wooded views.Relax on your screened porch with a morning coffee or evening glass of wine while enjoying the peaceful scenery.Twelve Oaks provides a true sense of community with amenities such as a pool, fitness center, clubhouse, and walking trails, all while being just minutes from Downtown Charleston, Folly Beach, and the conveniences of West Ashley. Whether you're seeking a full-time residence or a weekend retreat, this charming condo blends timeless Lowcountry beauty with modern updates and everyday convenience.
Home Details
Home Type
- Single Family
Est. Annual Taxes
- $346
Year Built
- Built in 2002
HOA Fees
- $225 Monthly HOA Fees
Parking
- 1 Car Attached Garage
- Garage Door Opener
- Off-Street Parking
Home Design
- Slab Foundation
- Architectural Shingle Roof
Interior Spaces
- 816 Sq Ft Home
- 1-Story Property
- Smooth Ceilings
- Ceiling Fan
- Combination Dining and Living Room
- Luxury Vinyl Plank Tile Flooring
Kitchen
- Eat-In Kitchen
- Electric Range
- Microwave
- Dishwasher
- Disposal
Bedrooms and Bathrooms
- 1 Bedroom
- Walk-In Closet
- 1 Full Bathroom
Laundry
- Laundry Room
- Dryer
- Washer
Schools
- Angel Oak Elementary School 4K-1/Johns Island Elementary School 2-5
- Haut Gap Middle School
- St. Johns High School
Utilities
- Central Air
- Heating Available
Additional Features
- Screened Patio
- Wooded Lot
Community Details
Overview
- Twelve Oaks Subdivision
Amenities
- Clubhouse
Recreation
- Fitness Center
- Community Pool
- Trails
Map
Home Values in the Area
Average Home Value in this Area
Tax History
| Year | Tax Paid | Tax Assessment Tax Assessment Total Assessment is a certain percentage of the fair market value that is determined by local assessors to be the total taxable value of land and additions on the property. | Land | Improvement |
|---|---|---|---|---|
| 2024 | $346 | $1,590 | $0 | $0 |
| 2023 | $346 | $1,590 | $0 | $0 |
| 2022 | $285 | $1,590 | $0 | $0 |
| 2021 | $295 | $1,590 | $0 | $0 |
| 2020 | $302 | $1,590 | $0 | $0 |
| 2019 | $245 | $1,120 | $0 | $0 |
| 2017 | $239 | $3,120 | $0 | $0 |
| 2016 | $233 | $3,120 | $0 | $0 |
| 2015 | $238 | $3,120 | $0 | $0 |
| 2014 | $244 | $0 | $0 | $0 |
| 2011 | -- | $0 | $0 | $0 |
Property History
| Date | Event | Price | List to Sale | Price per Sq Ft |
|---|---|---|---|---|
| 10/30/2025 10/30/25 | For Sale | $295,000 | -- | $362 / Sq Ft |
Purchase History
| Date | Type | Sale Price | Title Company |
|---|---|---|---|
| Deed | $163,990 | None Available |
Source: CHS Regional MLS
MLS Number: 25029160
APN: 346-00-00-327
- 60 Fenwick Hall Alley Unit 524
- 60 Fenwick Hall Alley Unit 925
- 1726 Vireo Ct
- 1612 Zurlo Way
- 1519 John Fenwick Ln
- 1725 Vireo Ct
- 1717 Vireo Ct
- 1632 John Fenwick Ln
- 0 John Fenwick Ln Unit 19003211
- 1515 John Fenwick Ln
- 415 Caledon Ct
- 463 Caledon Ct
- 428 Caledon Ct
- 501 Caledon Ct
- 424 Caledon Ct
- 505 Caledon Ct
- 417 Caledon Ct
- 3047 Robeson Trace
- 422 Caledon Ct
- 426 Caledon Ct
- 555 Linger Longer Dr
- 1823 Produce Ln
- 2835 Cane Slash Rd
- 2030 Wildts Battery Blvd
- 1735 Brittlebush Ln
- 3014 Reva Ridge Dr
- 2815 Colonel Harrison Dr
- 2925 Wilson Creek Ln
- 3258 Timberline Dr
- 166 River Breeze Dr Unit 166RiverBreeze
- 3254 Hartwell St
- 2181 Edisto Ave
- 313 Curtiss Ave
- 2619 Exchange Landing Rd
- 2735 Exchange Landing Rd
- 775 Parkdale Dr
- 415 Parkdale Dr Unit 4B
- 415 Parkdale Dr Unit 16E
- 507 Stinson Dr Unit D
- 507 Stinson Dr Unit 2
