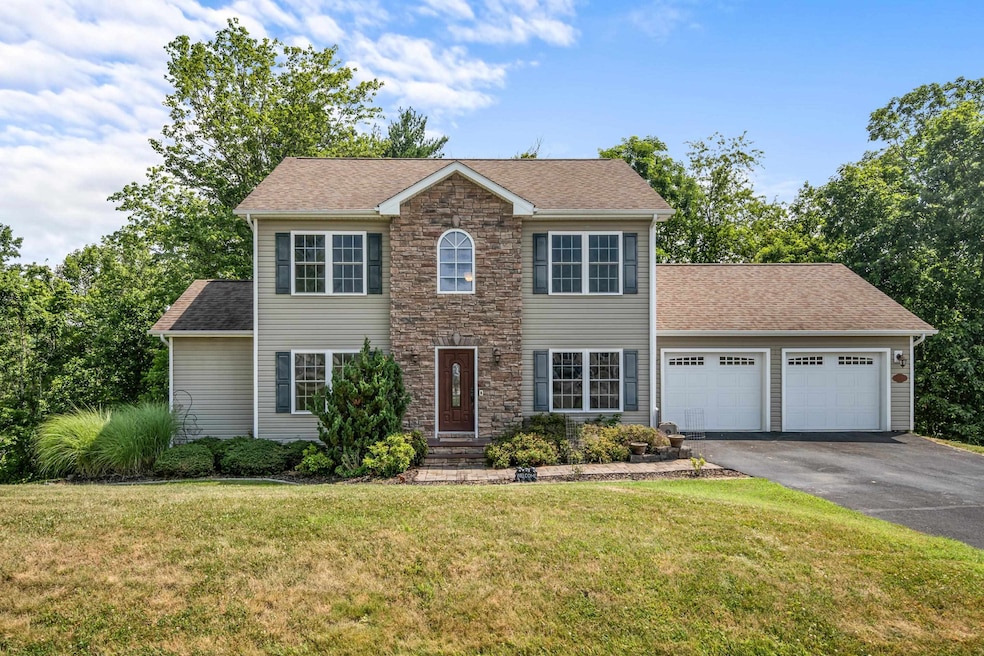
60 Florence Dr Christiansburg, VA 24073
Highlights
- 0.87 Acre Lot
- Traditional Architecture
- Main Floor Primary Bedroom
- Deck
- Wood Flooring
- Zoned Heating and Cooling
About This Home
As of August 2025Welcome to this spacious 1939 sq ft home built in 2011 in desirable Sturgill Estates conveniently located in Christiansburg, near shopping, restaurants, downtown, and easy access to Radford, Blacksburg and Virginia Tech! This home offers 4 bedrooms, 2 full and 2 half baths with main level living featuring a primary suite with a private bath and walk-in closet, plus main level laundry. The kitchen offers center island, stainless appliances and is open to a large dining area. Upstairs are 3 additional bedrooms, an office, another full bath and a rare 2nd half bath. The full, unfinished basement provides endless possibilities. Relax on either of the two decks. A 2-car garage completes this home. Call to tour today!
Last Agent to Sell the Property
Welcome Home Real Estate License #225180372 Listed on: 06/26/2025

Home Details
Home Type
- Single Family
Est. Annual Taxes
- $2,492
Year Built
- Built in 2011
Lot Details
- 0.87 Acre Lot
- Property is in very good condition
Home Design
- Traditional Architecture
- Shingle Roof
- Vinyl Trim
- Stone Exterior Construction
Interior Spaces
- 1,940 Sq Ft Home
- Ceiling Fan
- Attic Access Panel
- Laundry on main level
Kitchen
- Electric Range
- Microwave
- Dishwasher
- Disposal
Flooring
- Wood
- Carpet
- Ceramic Tile
Bedrooms and Bathrooms
- 4 Bedrooms | 1 Primary Bedroom on Main
Basement
- Walk-Out Basement
- Basement Fills Entire Space Under The House
- Stubbed For A Bathroom
Parking
- 2 Car Attached Garage
- Driveway
Outdoor Features
- Deck
Schools
- Belview Elementary School
- Christiansburg Middle School
- Christiansburg High School
Utilities
- Zoned Heating and Cooling
- Heat Pump System
- Electric Water Heater
Community Details
- Property has a Home Owners Association
- Association fees include common area maintenance
- Property managed by Townside
Listing and Financial Details
- Assessor Parcel Number 150397
Ownership History
Purchase Details
Similar Homes in Christiansburg, VA
Home Values in the Area
Average Home Value in this Area
Purchase History
| Date | Type | Sale Price | Title Company |
|---|---|---|---|
| Deed | $282,000 | -- |
Mortgage History
| Date | Status | Loan Amount | Loan Type |
|---|---|---|---|
| Open | $193,613 | VA |
Property History
| Date | Event | Price | Change | Sq Ft Price |
|---|---|---|---|---|
| 08/20/2025 08/20/25 | Sold | $435,000 | -1.1% | $224 / Sq Ft |
| 07/12/2025 07/12/25 | Pending | -- | -- | -- |
| 06/26/2025 06/26/25 | For Sale | $439,900 | -- | $227 / Sq Ft |
Tax History Compared to Growth
Tax History
| Year | Tax Paid | Tax Assessment Tax Assessment Total Assessment is a certain percentage of the fair market value that is determined by local assessors to be the total taxable value of land and additions on the property. | Land | Improvement |
|---|---|---|---|---|
| 2025 | $2,492 | $327,900 | $55,000 | $272,900 |
| 2024 | $2,459 | $327,900 | $55,000 | $272,900 |
| 2023 | $2,295 | $327,900 | $55,000 | $272,900 |
| 2022 | $2,464 | $276,800 | $50,000 | $226,800 |
| 2021 | $2,464 | $276,800 | $50,000 | $226,800 |
| 2020 | $2,464 | $276,800 | $50,000 | $226,800 |
| 2019 | $2,464 | $276,800 | $50,000 | $226,800 |
| 2018 | $2,497 | $280,600 | $50,000 | $230,600 |
| 2017 | $2,497 | $280,600 | $50,000 | $230,600 |
| 2016 | $2,497 | $280,600 | $50,000 | $230,600 |
| 2015 | $2,497 | $280,600 | $50,000 | $230,600 |
| 2014 | $2,566 | $288,300 | $50,000 | $238,300 |
Agents Affiliated with this Home
-
David Lane

Seller's Agent in 2025
David Lane
Welcome Home Real Estate
(540) 808-5668
41 in this area
158 Total Sales
-
Cody Simpkins

Buyer's Agent in 2025
Cody Simpkins
Welcome Home Real Estate
(540) 808-6369
35 in this area
100 Total Sales
Map
Source: New River Valley Association of REALTORS®
MLS Number: 424531
APN: 150397
- 1210 Stafford Dr
- 1075 New Village Dr NW
- 820 Jefferson Cir
- 705 Jefferson Cir
- 175 Wistaria Dr
- 430 Virginian Dr
- 740 Jefferson Cir
- 265 Hamilton Ave NW
- 110 Aster Ln
- 365 John Adams Dr
- 80 Meadow Dr
- 340 Walters Dr
- 1852 Oilwell Rd
- 1225 Peppers Ferry Rd NW
- 180 Kays Dr
- 180 Alexa Ln
- 435 Majestic Dr
- 435 Majestic Dr NW
- 140 Alexa Ln
- 760 Triangle St






