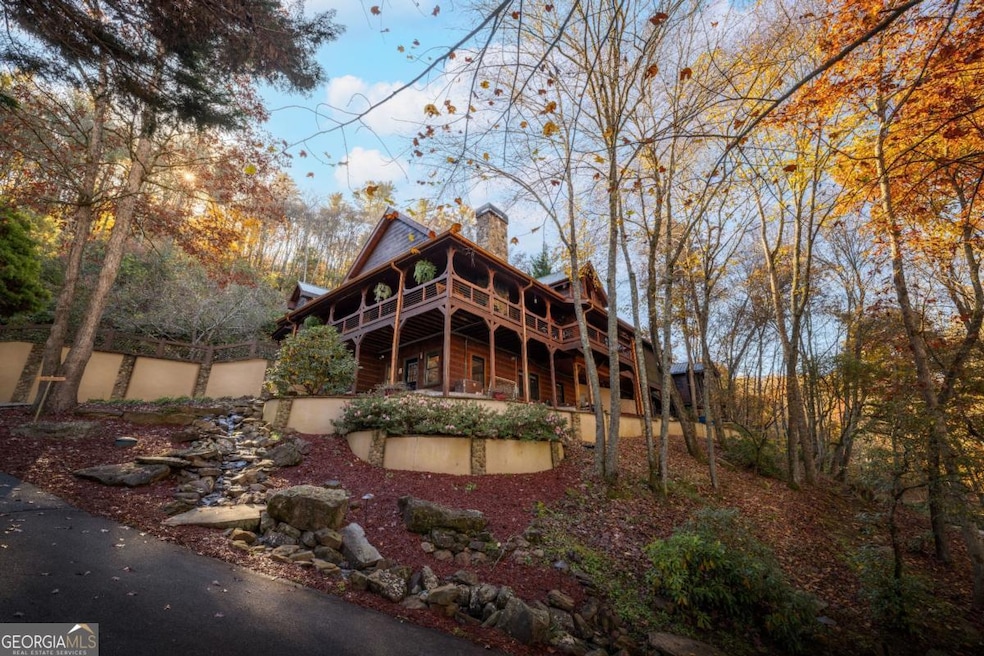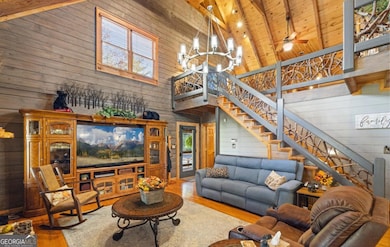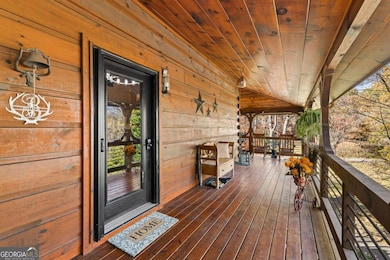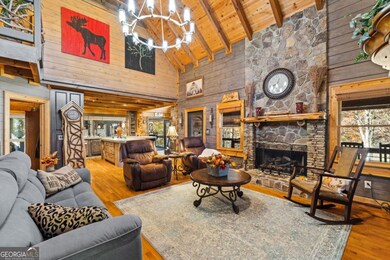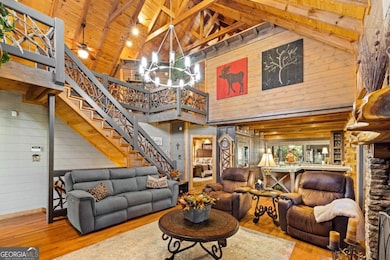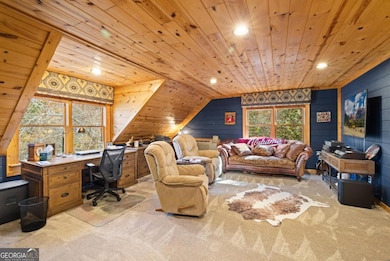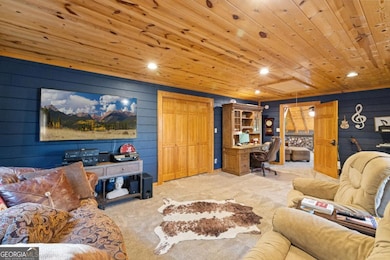60 Ford Rd Unit 14 Blue Ridge, GA 30513
Estimated payment $7,023/month
Highlights
- Gated Community
- Mountain View
- Living Room with Fireplace
- Craftsman Architecture
- Deck
- Vaulted Ceiling
About This Home
Welcome to your storybook mountain retreat - a one-of-a-kind 4 bedroom, 3.5 bath cabin resting on 1.86 acres that runs along a stunning, rushing creek. From the moment you cross the charming bridge leading to the drive, you'll feel as though you've stepped into your own woodland escape - yet you're only 5 minutes to downtown Blue Ridge and just 8 minutes from McCaysville. Inside, you'll find a chef's kitchen designed to impress, with a striking stone surround framing the gas stove, plentiful cabinetry, and generous counter space for cooking and entertaining. The main-level master suite offers the perfect retreat, featuring a spacious layout and a luxurious en-suite bathroom built for comfort and relaxation. Upstairs are two spacious bedrooms with a jack and jill bathroom. You'll also find an additional loft living area and a large multipurpose room for a spacious office, hobbies, additional sleeping, etc! A favorite feature of this house is the magnificent terrace level - providing completely separate living - ideal for extended family, guests, or income potential - opening endless possibilities for how the space can be used. The terrace level has its own entry door, a full size garage, bedroom, bathroom, kitchen, & living. One of the most unique features of this home is its very own tree house accessed by a catwalk from the main house that looks over the rushing water. Lastly, enjoy a variety of hobbies in the detached work shop that is just across the driveway from the home! Every detail of this home was crafted with top-of-the-line finishes and unique design elements that set it apart from anything else on the market. With the soothing sounds of the creek, timeless craftsmanship, and unbeatable proximity to town, this property combines serenity and sophistication in true Blue Ridge fashion. Check out the virtual tour in the links to really take this property in!
Listing Agent
ReMax Town & Ctry-Downtown Brokerage Phone: 7069466867 License #260967 Listed on: 11/11/2025

Home Details
Home Type
- Single Family
Est. Annual Taxes
- $1,779
Year Built
- Built in 2003
Lot Details
- 1.86 Acre Lot
- Home fronts a stream
- Level Lot
- Cleared Lot
- Partially Wooded Lot
HOA Fees
- $29 Monthly HOA Fees
Parking
- Garage
Home Design
- Craftsman Architecture
- Traditional Architecture
- Country Style Home
- Bungalow
- Cabin
- Split Foyer
- Metal Roof
- Wood Siding
- Stone Siding
- Log Siding
- Stone
Interior Spaces
- 2-Story Property
- Vaulted Ceiling
- Ceiling Fan
- Gas Log Fireplace
- Two Story Entrance Foyer
- Great Room
- Living Room with Fireplace
- 2 Fireplaces
- Loft
- Bonus Room
- Sun or Florida Room
- Screened Porch
- Mountain Views
- Finished Basement
- Basement Fills Entire Space Under The House
Kitchen
- Breakfast Area or Nook
- Microwave
- Dishwasher
- Kitchen Island
Flooring
- Wood
- Tile
Bedrooms and Bathrooms
- 4 Bedrooms | 1 Primary Bedroom on Main
- Walk-In Closet
- Double Vanity
- Bathtub Includes Tile Surround
Laundry
- Dryer
- Washer
Accessible Home Design
- Accessible Entrance
Outdoor Features
- Deck
- Patio
- Outdoor Fireplace
- Separate Outdoor Workshop
Schools
- Blue Ridge Elementary School
- Fannin County Middle School
- Fannin County High School
Utilities
- Central Heating and Cooling System
- Heating System Uses Propane
- Septic Tank
- High Speed Internet
- Cable TV Available
Listing and Financial Details
- Tax Lot 225
Community Details
Overview
- Association fees include private roads
- Twin Lakes Subdivision
Additional Features
- Laundry Facilities
- Gated Community
Map
Home Values in the Area
Average Home Value in this Area
Tax History
| Year | Tax Paid | Tax Assessment Tax Assessment Total Assessment is a certain percentage of the fair market value that is determined by local assessors to be the total taxable value of land and additions on the property. | Land | Improvement |
|---|---|---|---|---|
| 2024 | $1,777 | $220,862 | $23,808 | $197,054 |
| 2023 | $1,727 | $187,416 | $23,808 | $163,608 |
| 2022 | $1,742 | $189,459 | $23,808 | $165,651 |
| 2021 | $1,799 | $128,295 | $23,808 | $104,487 |
| 2020 | $1,829 | $128,295 | $23,808 | $104,487 |
| 2019 | $1,864 | $128,295 | $23,808 | $104,487 |
| 2017 | $2,312 | $130,689 | $23,808 | $106,881 |
| 2016 | $1,884 | $110,955 | $16,145 | $94,810 |
| 2015 | $2,001 | $112,798 | $16,145 | $96,654 |
| 2014 | $2,102 | $119,491 | $16,145 | $103,346 |
| 2013 | -- | $100,927 | $16,144 | $84,782 |
Property History
| Date | Event | Price | List to Sale | Price per Sq Ft |
|---|---|---|---|---|
| 11/11/2025 11/11/25 | For Sale | $1,298,850 | -- | $334 / Sq Ft |
Purchase History
| Date | Type | Sale Price | Title Company |
|---|---|---|---|
| Warranty Deed | $999,990 | -- | |
| Warranty Deed | $649,000 | -- | |
| Warranty Deed | -- | -- | |
| Warranty Deed | $10,000 | -- | |
| Warranty Deed | $52,500 | -- | |
| Warranty Deed | $435,000 | -- | |
| Deed | $35,000 | -- |
Mortgage History
| Date | Status | Loan Amount | Loan Type |
|---|---|---|---|
| Open | $799,990 | New Conventional | |
| Previous Owner | $239,000 | New Conventional |
Source: Georgia MLS
MLS Number: 10642538
APN: 0052-1003G
- 60 Ford Rd
- 000 Jw Way
- 240 Twin Lakes Rd
- 103 Twin Lakes Rd
- 121 Cider House Ln
- 2865 Ada St
- 370 Davis Rd
- 0 Sunrise Ridge Unit 10360609
- 0 Sunrise Ridge Unit 7428071
- 1241 Scenic Dr
- 176 Meadow Creek Way
- 88 Black Gum Ln
- 263 Windy Valley Ln
- 11 Windy Valley Ln
- 288 Windy Valley Ln
- 136 Windy Valley Way
- 685 Davis Rd
- 133 Dallas Ln
- 88 Black Gum Ln
- 443 Fox Run Dr Unit ID1018182P
- 544 E Main St
- 458 Austin St
- 190 Mckinney St
- 35 High Point Trail
- 78 Bluebird Ln
- 181 Sugar Mountain Rd Unit ID1252489P
- 24 Hamby Rd
- 25 Walhala Trail Unit ID1231291P
- 101 Hothouse Dr
- 524 Old Hwy 5
- 524 Old Highway 5
- 98 Shalom Ln Unit ID1252436P
- 226 Church St
- 92 Asbury St
- 174 Lost Valley Ln
- 390 Haddock Dr
- 610 Madola Rd Unit 1
- 610 Madola Rd
