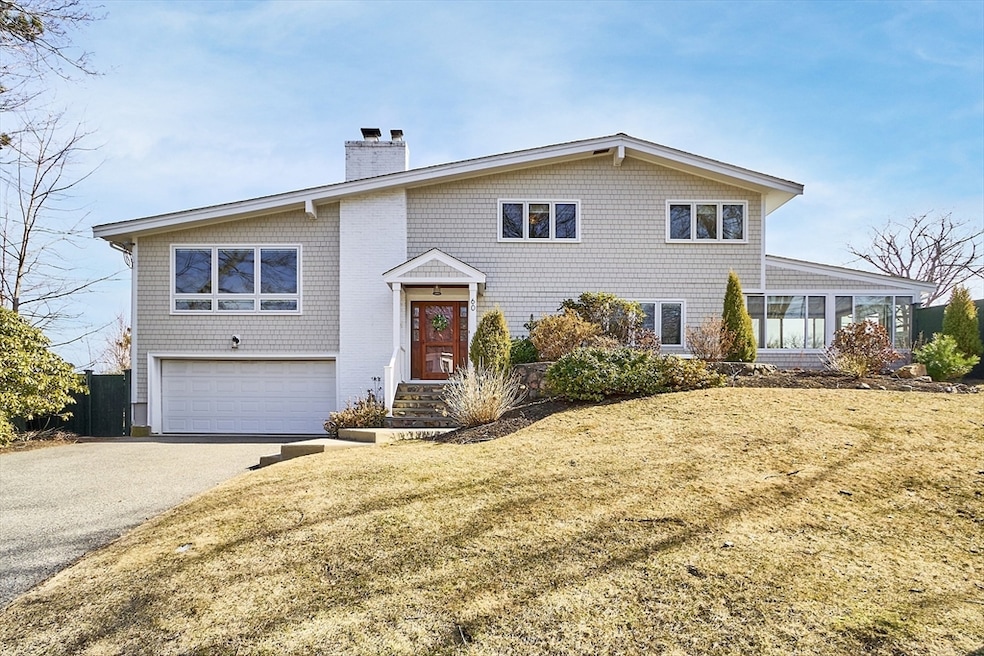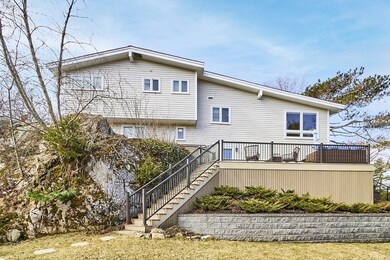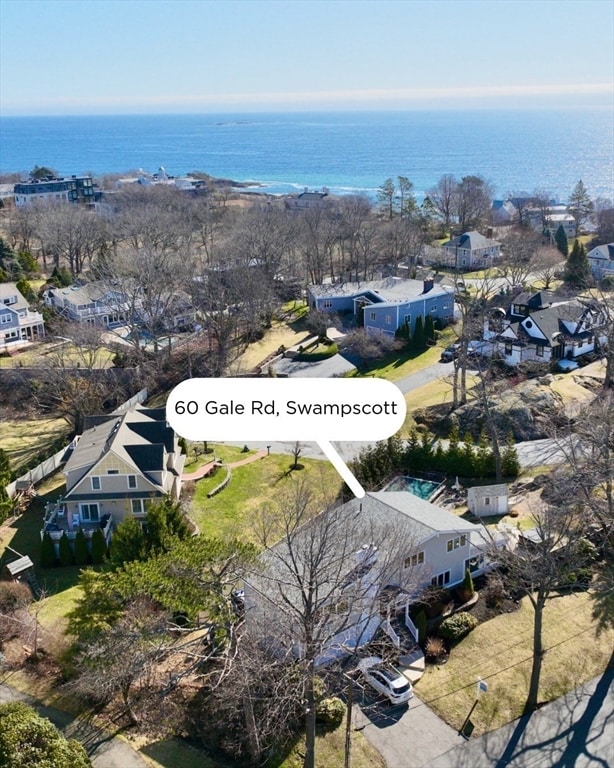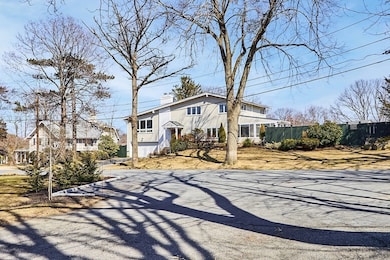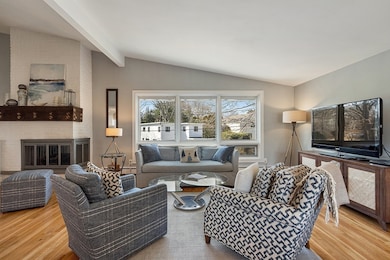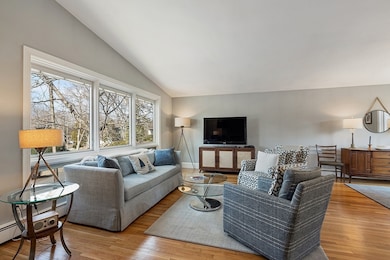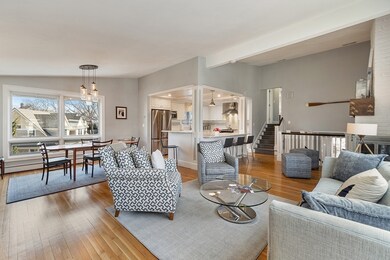
60 Gale Rd Swampscott, MA 01907
Highlights
- Water Access
- Heated Pool
- Open Floorplan
- Swampscott High School Rated A-
- 0.53 Acre Lot
- Landscaped Professionally
About This Home
As of May 2025Just unpack & enjoy—this turn-key Contemporary home is your perfect retreat for Summertime in Swampscott. Host pool parties, barbecues on the patio, & start your mornings with ocean breezes & coffee on the deck. Nestled in the exclusive Gale Estates, this hidden gem offers a serene escape. Beautifully designed open-concept 1st floor features soaring vaulted ceilings, a cozy fireplace, and a chef’s kitchen perfect for entertaining. The 2nd floor boasts 3 bedrooms, including a serene primary suite with an en-suite bath & glimpses of the ocean. Downstairs, a spacious family room and dedicated home office provide the ideal space for relaxation and productivity. Step outside to your private backyard oasis, complete with a brand-new heated pool—perfect for extending your swim season well beyond summer. Or, take a short stroll to the stunning Eiseman’s Beach—a local gem. In winter, you'll appreciate the convenience of the attached 2-car garage! The NEW elementary & Middle are a walk away!
Last Agent to Sell the Property
William Raveis R.E. & Home Services Listed on: 03/25/2025

Home Details
Home Type
- Single Family
Est. Annual Taxes
- $12,529
Year Built
- Built in 1961
Lot Details
- 0.53 Acre Lot
- Fenced
- Landscaped Professionally
- Corner Lot
- Gentle Sloping Lot
- Sprinkler System
- Property is zoned A1
Parking
- 2 Car Attached Garage
- Off-Street Parking
Home Design
- Contemporary Architecture
- Shingle Roof
- Concrete Perimeter Foundation
Interior Spaces
- 2,036 Sq Ft Home
- Open Floorplan
- Vaulted Ceiling
- Recessed Lighting
- Decorative Lighting
- 1 Fireplace
- Insulated Windows
- Sun or Florida Room
- Storm Windows
Kitchen
- Stove
- Range
- Microwave
- Dishwasher
- Wine Cooler
- Stainless Steel Appliances
- Kitchen Island
- Upgraded Countertops
- Disposal
- Pot Filler
Flooring
- Wood
- Wall to Wall Carpet
- Laminate
- Ceramic Tile
Bedrooms and Bathrooms
- 3 Bedrooms
- Primary bedroom located on second floor
- Bathtub with Shower
- Separate Shower
Laundry
- Dryer
- Washer
Basement
- Garage Access
- Laundry in Basement
Outdoor Features
- Heated Pool
- Water Access
- Walking Distance to Water
- Deck
Schools
- New 2024 Elementary School
Utilities
- Central Air
- 3 Heating Zones
- Heating System Uses Natural Gas
- Baseboard Heating
Community Details
- No Home Owners Association
- Gale Estate Subdivision
Listing and Financial Details
- Assessor Parcel Number M:0035 B:0022 L:0,2169686
Ownership History
Purchase Details
Home Financials for this Owner
Home Financials are based on the most recent Mortgage that was taken out on this home.Purchase Details
Home Financials for this Owner
Home Financials are based on the most recent Mortgage that was taken out on this home.Purchase Details
Home Financials for this Owner
Home Financials are based on the most recent Mortgage that was taken out on this home.Purchase Details
Similar Homes in Swampscott, MA
Home Values in the Area
Average Home Value in this Area
Purchase History
| Date | Type | Sale Price | Title Company |
|---|---|---|---|
| Deed | $1,295,000 | None Available | |
| Deed | $1,295,000 | None Available | |
| Not Resolvable | $740,000 | -- | |
| Not Resolvable | $405,000 | -- | |
| Deed | -- | -- | |
| Deed | -- | -- |
Mortgage History
| Date | Status | Loan Amount | Loan Type |
|---|---|---|---|
| Previous Owner | $400,000 | Stand Alone Refi Refinance Of Original Loan | |
| Previous Owner | $592,000 | New Conventional | |
| Previous Owner | $185,000 | Credit Line Revolving | |
| Previous Owner | $370,000 | New Conventional |
Property History
| Date | Event | Price | Change | Sq Ft Price |
|---|---|---|---|---|
| 05/21/2025 05/21/25 | Sold | $1,295,000 | -4.1% | $636 / Sq Ft |
| 04/08/2025 04/08/25 | Pending | -- | -- | -- |
| 03/25/2025 03/25/25 | For Sale | $1,350,000 | +82.4% | $663 / Sq Ft |
| 08/05/2019 08/05/19 | Sold | $740,000 | -2.5% | $390 / Sq Ft |
| 06/26/2019 06/26/19 | Pending | -- | -- | -- |
| 06/17/2019 06/17/19 | For Sale | $759,000 | 0.0% | $400 / Sq Ft |
| 06/06/2019 06/06/19 | Pending | -- | -- | -- |
| 06/04/2019 06/04/19 | For Sale | $759,000 | +87.4% | $400 / Sq Ft |
| 11/14/2012 11/14/12 | Sold | $405,000 | -9.0% | $214 / Sq Ft |
| 10/12/2012 10/12/12 | Pending | -- | -- | -- |
| 08/30/2012 08/30/12 | Price Changed | $445,000 | -0.9% | $235 / Sq Ft |
| 08/29/2012 08/29/12 | Price Changed | $449,000 | -10.2% | $237 / Sq Ft |
| 07/09/2012 07/09/12 | Price Changed | $499,900 | -5.7% | $264 / Sq Ft |
| 05/09/2012 05/09/12 | Price Changed | $529,900 | -8.6% | $279 / Sq Ft |
| 04/30/2012 04/30/12 | For Sale | $579,900 | -- | $306 / Sq Ft |
Tax History Compared to Growth
Tax History
| Year | Tax Paid | Tax Assessment Tax Assessment Total Assessment is a certain percentage of the fair market value that is determined by local assessors to be the total taxable value of land and additions on the property. | Land | Improvement |
|---|---|---|---|---|
| 2025 | $13,124 | $1,144,200 | $537,500 | $606,700 |
| 2024 | $12,529 | $1,090,400 | $515,100 | $575,300 |
| 2023 | $10,721 | $913,200 | $470,300 | $442,900 |
| 2022 | $10,046 | $783,000 | $403,200 | $379,800 |
| 2021 | $9,540 | $691,300 | $336,000 | $355,300 |
| 2020 | $9,803 | $685,500 | $336,000 | $349,500 |
| 2019 | $8,431 | $554,700 | $302,400 | $252,300 |
| 2018 | $8,802 | $550,100 | $302,400 | $247,700 |
| 2017 | $8,988 | $515,100 | $285,600 | $229,500 |
| 2016 | $8,648 | $499,000 | $285,600 | $213,400 |
| 2015 | $8,558 | $499,000 | $285,600 | $213,400 |
| 2014 | $8,497 | $454,400 | $260,400 | $194,000 |
Agents Affiliated with this Home
-
L
Seller's Agent in 2025
Linda Hayes
William Raveis R.E. & Home Services
-
S
Seller Co-Listing Agent in 2025
Sean Connelly
William Raveis R.E. & Home Services
-
C
Buyer's Agent in 2025
Cressy Team
Coldwell Banker Realty - Marblehead
-
L
Seller's Agent in 2019
Lindsey McCarthy
Coldwell Banker Realty - Marblehead
-
M
Seller's Agent in 2012
Marilyn Winick
Sagan Harborside Sotheby's International Realty
-
E
Buyer's Agent in 2012
Ellen Nolan
Sagan Harborside Sotheby's International Realty
Map
Source: MLS Property Information Network (MLS PIN)
MLS Number: 73349621
APN: SWAM-000035-000022
- 35 Littles Point Rd Unit S101
- 35 Littles Point Rd Unit S201
- 455 Puritan Rd
- 335 Puritan Rd
- 251 Puritan Rd
- 69 Atlantic Ave
- 2 Palmer Ave
- 152 Puritan Rd
- 21 Bay View Dr
- 170 Atlantic Ave
- 53 Puritan Rd
- 38 Puritan Rd
- 237 Atlantic Ave
- 228 Atlantic Ave
- 31 Cedar Hill Terrace
- 68 Walnut Rd
- 26 Sherwood Rd
- 374 Humphrey St Unit 4
- 56 Greenwood Ave Unit 2
- 20 Eulow St
