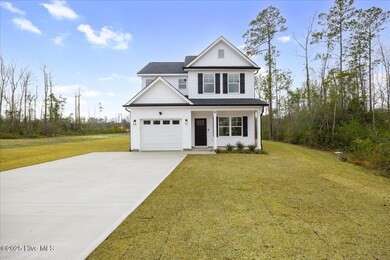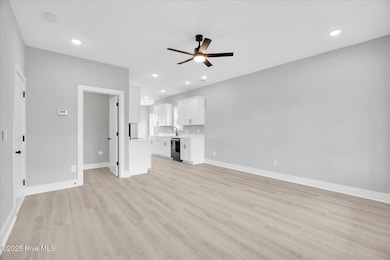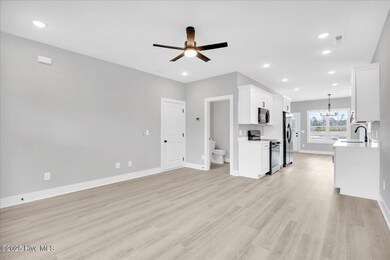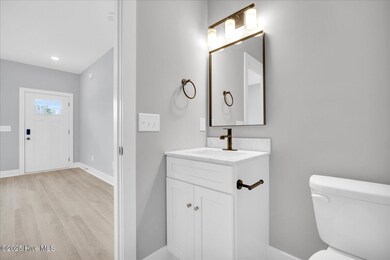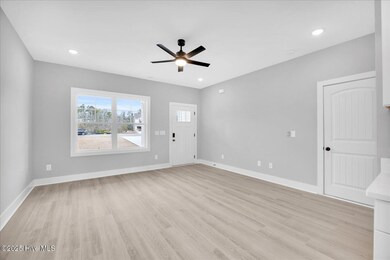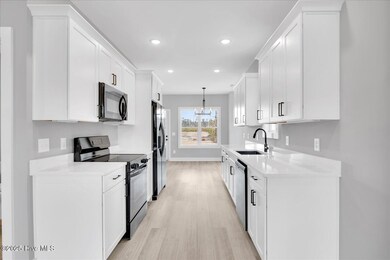60 Gordy Way Hampstead, NC 28443
Estimated payment $2,121/month
Highlights
- Luxury Vinyl Plank Tile Flooring
- Walk-in Shower
- Ceiling Fan
- South Topsail Elementary School Rated A-
- Combination Dining and Living Room
- Heating Available
About This Home
Really nice home for a large family with a fully landscaped huge back yard for kids. The .81 ac lot feels much larger with a wooded buffer down the right side that assures plenty of backyard privacy. There is a spacious Master bedroom with a large walk-in closet featuring upscale wooden shelves. The Master bath has a double sink vanity with quartz top and a luxury tiled shower with an upgraded frameless glass door. The kitchen looks great with white quartz countertops and a black composite sink to match the black appliances. The refrigerator is built into a recessed cubby to allow for the unit to be pushed back to countertop depth for a cleaner look and more walking space. Upstairs offers 3 spacious Bedrooms with a great multipurpose bonus room for the kids or a den/office/laundry/ or hobby area.
This home features many SMART features built in like the Blink security camera floodlight over garage and driveway, a Blink Doorbell Camera at front door with Kwikset Smart-Key electronic deadbolt, a Chamberlain MyQ smart garage door lift, and an in-wall media panel box with upgraded Cat6 Ethernet cables wired to every bedroom.
Listing Agent
United Country Forest and Land Sales License #193616 Listed on: 12/20/2024
Home Details
Home Type
- Single Family
Lot Details
- Property is zoned RP
Parking
- 1
Home Design
- Architectural Shingle Roof
- Vinyl Siding
Interior Spaces
- Walk-in Shower
- 2-Story Property
- Ceiling Fan
- Combination Dining and Living Room
Flooring
- Carpet
- Luxury Vinyl Plank Tile
Schools
- Topsail Elementary School
- Topsail High School
Utilities
- Heating Available
- Electric Water Heater
Map
Home Values in the Area
Average Home Value in this Area
Tax History
| Year | Tax Paid | Tax Assessment Tax Assessment Total Assessment is a certain percentage of the fair market value that is determined by local assessors to be the total taxable value of land and additions on the property. | Land | Improvement |
|---|---|---|---|---|
| 2024 | $416 | $44,960 | $44,960 | $0 |
| 2023 | $416 | $44,960 | $44,960 | $0 |
| 2022 | $374 | $44,960 | $44,960 | $0 |
Property History
| Date | Event | Price | List to Sale | Price per Sq Ft |
|---|---|---|---|---|
| 12/12/2025 12/12/25 | Off Market | $397,000 | -- | -- |
| 03/06/2025 03/06/25 | Pending | -- | -- | -- |
| 03/01/2025 03/01/25 | Price Changed | $397,000 | -0.5% | $220 / Sq Ft |
| 03/01/2025 03/01/25 | For Sale | $399,000 | 0.0% | $221 / Sq Ft |
| 02/13/2025 02/13/25 | Pending | -- | -- | -- |
| 02/07/2025 02/07/25 | Price Changed | $399,000 | -3.9% | $221 / Sq Ft |
| 12/20/2024 12/20/24 | For Sale | $415,000 | -- | $230 / Sq Ft |
Purchase History
| Date | Type | Sale Price | Title Company |
|---|---|---|---|
| Warranty Deed | $393,000 | None Listed On Document | |
| Warranty Deed | $60,000 | None Listed On Document | |
| Warranty Deed | $60,000 | None Listed On Document |
Mortgage History
| Date | Status | Loan Amount | Loan Type |
|---|---|---|---|
| Open | $370,500 | New Conventional | |
| Previous Owner | $200,000 | New Conventional |
Source: Hive MLS
MLS Number: 100480795
APN: 3273-00-8390-0000
- 574 Poppleton Dr
- 514 Poppleton Dr
- 122 Derby Ln
- 67 Fresh Air Dr
- 403 Habersham Ave
- 70 Thornbury Dr
- 257 W Broughton Ln
- 198 Saratoga Way
- 126 Saratoga Way
- Lot 25 Cattle
- Harrison Island Creek Rd
- 97 Keeneland Ct
- 114 Lands End Ct
- 117 Mississippi Dr
- 845 N Carolina 210
- Lot 0 State Highway 210
- 117 Brogdon St Unit Lot 8
- 467 W Huckleberry Way
- 10 Kingbird
- L3 & L4 State Highway 210

