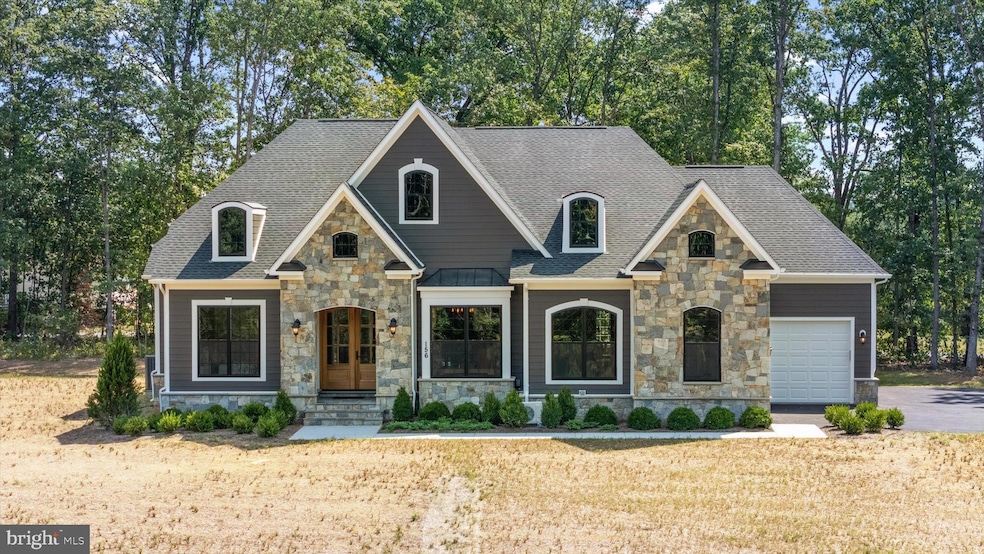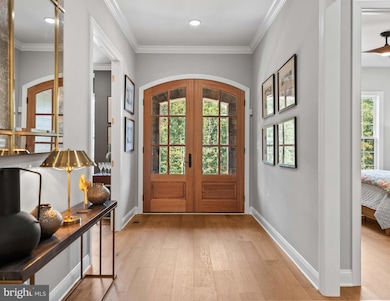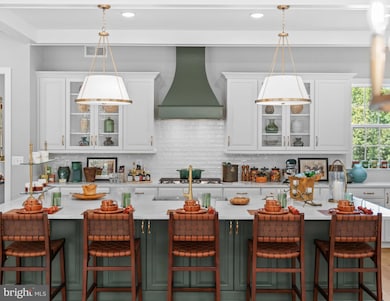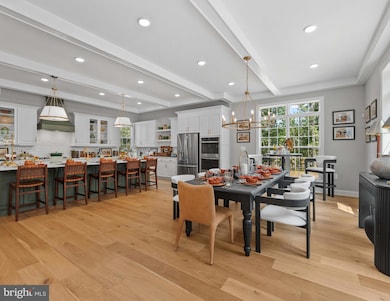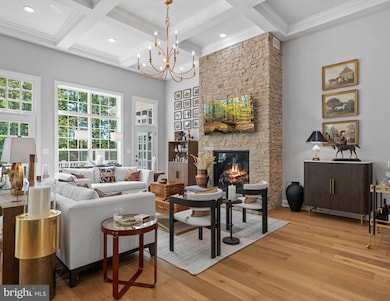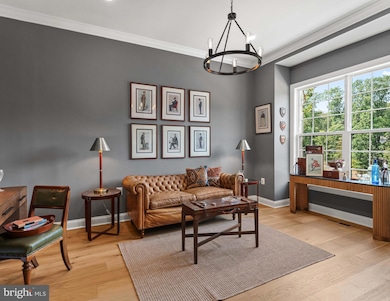60 Gravenstein Ct Winchester, VA 22602
Estimated payment $6,510/month
Highlights
- New Construction
- Craftsman Architecture
- No HOA
- 2.39 Acre Lot
- Main Floor Bedroom
- Country Kitchen
About This Home
DECORATED MODEL HOMES NOW OPEN!!!
SATURDAYS and SUNDAYS from 11am to 5pm
Call Sales Manager for Appointment MAIN LEVEL LIVING in an Idyllic Setting - Welcome to Stonymeade ! -2 acre Home Site in Winchester Virginia Base price shown is for the Dogwood MAIN LEVEL LIVING FLOORPLAN and we have many other plans including those with first floor primary suites, farmhouse kitchens, and multi-generational options. All homes include exceptional standard features including 10' main level ceilings, Hardwood floors, upgraded cabinetry and countertops, extensive trim package, and HardiePlank exterior. Plans are ready to be customized!
Listing Agent
(703) 901-8381 daniel.boris@pearsonsmithrealty.com Pearson Smith Realty, LLC License #0225238017 Listed on: 03/21/2025

Home Details
Home Type
- Single Family
Lot Details
- 2.39 Acre Lot
- Property is in excellent condition
- Property is zoned RA
Parking
- 2 Car Attached Garage
Home Design
- New Construction
- Craftsman Architecture
- Brick Exterior Construction
- Concrete Perimeter Foundation
- Masonry
Interior Spaces
- 2,875 Sq Ft Home
- Property has 2 Levels
- Unfinished Basement
Kitchen
- Country Kitchen
- Kitchen Island
Bedrooms and Bathrooms
- 3 Main Level Bedrooms
- 3 Full Bathrooms
Utilities
- Zoned Heating and Cooling
- Heating System Powered By Leased Propane
- Propane Water Heater
- No Septic System
Community Details
- No Home Owners Association
- Stoneymeade Subdivision
Listing and Financial Details
- Assessor Parcel Number 62 -12- 5- 60-
Map
Home Values in the Area
Average Home Value in this Area
Property History
| Date | Event | Price | List to Sale | Price per Sq Ft |
|---|---|---|---|---|
| 01/11/2026 01/11/26 | For Sale | $1,045,000 | 0.0% | $363 / Sq Ft |
| 12/20/2025 12/20/25 | Off Market | $1,045,000 | -- | -- |
| 04/18/2025 04/18/25 | Price Changed | $1,045,000 | 0.0% | $363 / Sq Ft |
| 04/18/2025 04/18/25 | For Sale | $1,045,000 | -6.7% | $363 / Sq Ft |
| 03/23/2025 03/23/25 | Off Market | $1,120,000 | -- | -- |
| 03/21/2025 03/21/25 | For Sale | $1,120,000 | -- | $390 / Sq Ft |
Source: Bright MLS
MLS Number: VAFV2032958
- 62 Gravenstein Ct
- 137 Stonebrook Rd
- 2431 Cedar Creek Grade
- 162 Janes Way
- 1491 Pitcock Ln
- Lot 13 Tavistock Dr
- Lot 1 Tavistock Dr
- 0 Cedar Creek Grade Unit VAFV2036934
- 0 Gun Barrel Ln Unit VAFV2036132
- 0 Gun Barrel Ln Unit VAFV2036134
- 3466 Middle Rd
- 229 Soldiers Rest Ln
- 150 Ewell Dr
- 220 Snappy Ln
- 109 Trellis View Ln
- 111 Trellis View Ln
- 113 Trellis View Ln
- 0 Renaissance Dr
- 203 Crestwood Ln
- 222 Crestwood Ln
- 122 Stuart Dr
- 5452 Middle Rd
- 1042 Laurel Grove Rd Unit Luxury Apartment for rent
- 121 Fay St
- 548 Brookfield Dr
- 2250 Sofia Way
- 171 Tigney Dr
- 169 Tigney Dr
- 108 Hemphill St
- 129 Schramm Loop
- 2918 Packer St
- 1958 Cidermill Ln
- 1608 Laurel Grove Rd Unit Tiny home studio
- 165 Tigney Dr
- 3107 Shawnee Dr Unit 11
- 3107 Shawnee Dr Unit 7
- 221 Peppertree Ln
- 3105 Shawnee Dr Unit 7
- 1950 Melvor Ln
- 102 Willett Hollow St
