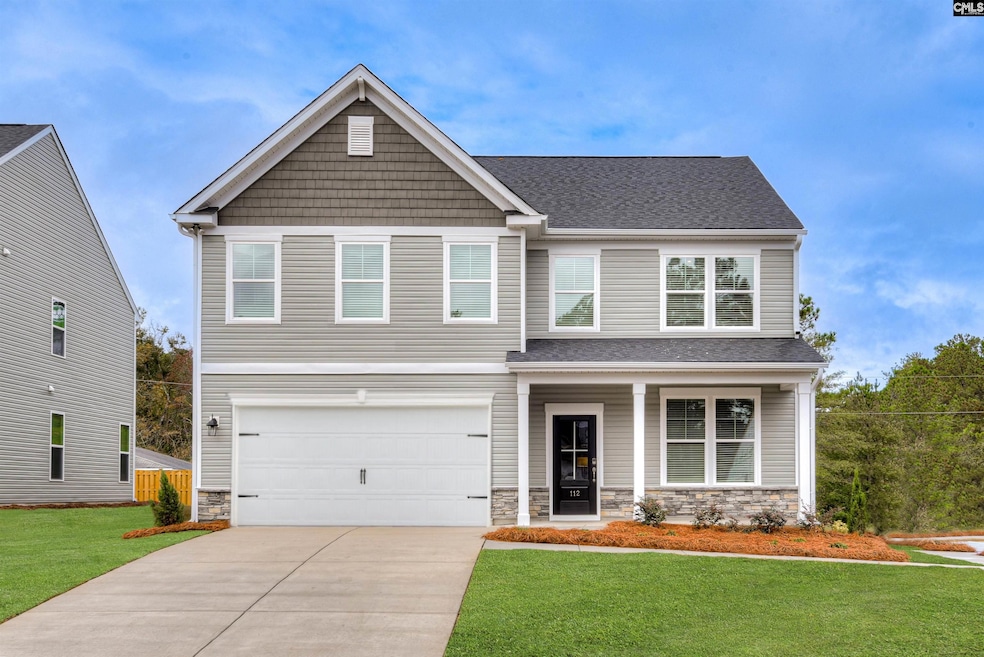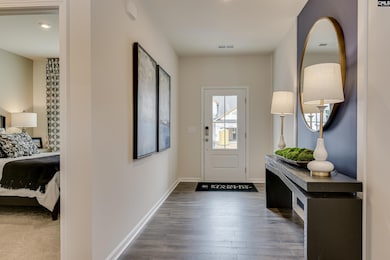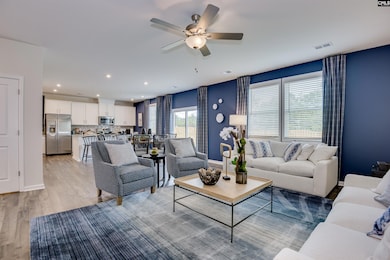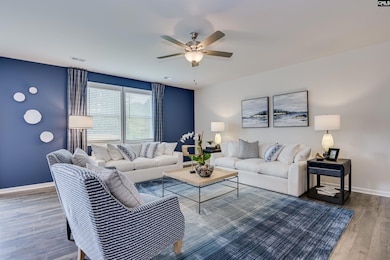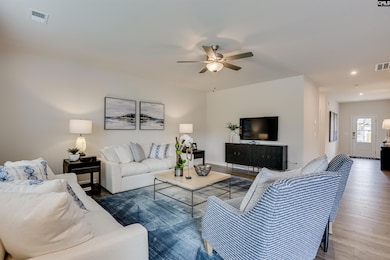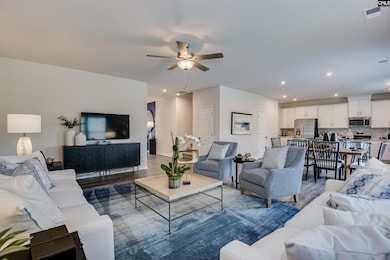Estimated payment $2,156/month
Highlights
- Traditional Architecture
- Loft
- Covered Patio or Porch
- Main Floor Bedroom
- Granite Countertops
- Cul-De-Sac
About This Home
Welcome to the Kershaw at Harvest Ridge! This stunning home is everything you've been searching for and more. With a main level bedroom, full bath, and an open layout featuring a family room, dining area, and kitchen leading out to a charming patio, this home truly has it all.As you make your way up to the upper level, you'll find even more space with a flexible room that can be used as an office, playroom or anything your heart desires. The primary bedroom is a true oasis with an ensuite bathroom and large walk-in closet. Two additional bedrooms are perfect for guests or little ones and share a spacious hall bathroom.The photos shown are from a similar home. Contact the Neighborhood Sales Manager today to schedule a tour! Disclaimer: CMLS has not reviewed and, therefore, does not endorse vendors who may appear in listings.
Home Details
Home Type
- Single Family
Year Built
- Built in 2025
Lot Details
- 0.26 Acre Lot
- Cul-De-Sac
- West Facing Home
HOA Fees
- $30 Monthly HOA Fees
Parking
- 2 Car Garage
Home Design
- Traditional Architecture
- Slab Foundation
- Stone Exterior Construction
- Vinyl Construction Material
Interior Spaces
- 2,917 Sq Ft Home
- 2-Story Property
- Bar
- Ceiling Fan
- Loft
- Bedroom in Basement
- Attic Access Panel
- Fire and Smoke Detector
- Laundry on upper level
Kitchen
- Gas Cooktop
- Free-Standing Range
- Built-In Microwave
- Dishwasher
- Kitchen Island
- Granite Countertops
- Tiled Backsplash
- Disposal
Flooring
- Carpet
- Laminate
- Tile
Bedrooms and Bathrooms
- 4 Bedrooms
- Main Floor Bedroom
- Primary Bedroom located in the basement
- Dual Closets
- Walk-In Closet
- Private Water Closet
Outdoor Features
- Covered Patio or Porch
Schools
- Blaney Elementary School
- Leslie M Stover Middle School
- Lugoff-Elgin High School
Utilities
- Central Heating and Cooling System
- Tankless Water Heater
- Gas Water Heater
Community Details
- Association fees include common area maintenance
- West 11, Llc HOA, Phone Number (803) 600-3361
- Harvest Ridge Subdivision
Listing and Financial Details
- Assessor Parcel Number 050
Map
Home Values in the Area
Average Home Value in this Area
Property History
| Date | Event | Price | List to Sale | Price per Sq Ft | Prior Sale |
|---|---|---|---|---|---|
| 10/07/2025 10/07/25 | Sold | $339,000 | 0.0% | $116 / Sq Ft | View Prior Sale |
| 10/02/2025 10/02/25 | Off Market | $339,000 | -- | -- | |
| 09/23/2025 09/23/25 | Price Changed | $339,000 | -5.8% | $116 / Sq Ft | |
| 08/08/2025 08/08/25 | For Sale | $359,760 | -- | $123 / Sq Ft |
Source: Consolidated MLS (Columbia MLS)
MLS Number: 615038
- 44 Harvest Wheat Ct
- 8 Harvest Ct
- 10 Harvest Wheat Ct
- 12 Harvest Ct
- 59 Harvest Wheat Ct
- 15 Harvest Ct
- 48 Harvest Wheat Ct
- 32 Harvest Wheat Ct
- 87 Harvest Moon Dr
- 40 Harvest Wheat Ct
- 36 Harvest Wheat Ct
- 64 Harvest Glen Dr
- 18 Harvest Wheat Ct
- 55 Harvest Wheat Ct
- 80 Harvest Glen Dr
- 1114 West St
- 7 Harvest Ct
- 2206 Route 1
- 1015 B Elgin Estates Dr
- 1003 Watson Dr
