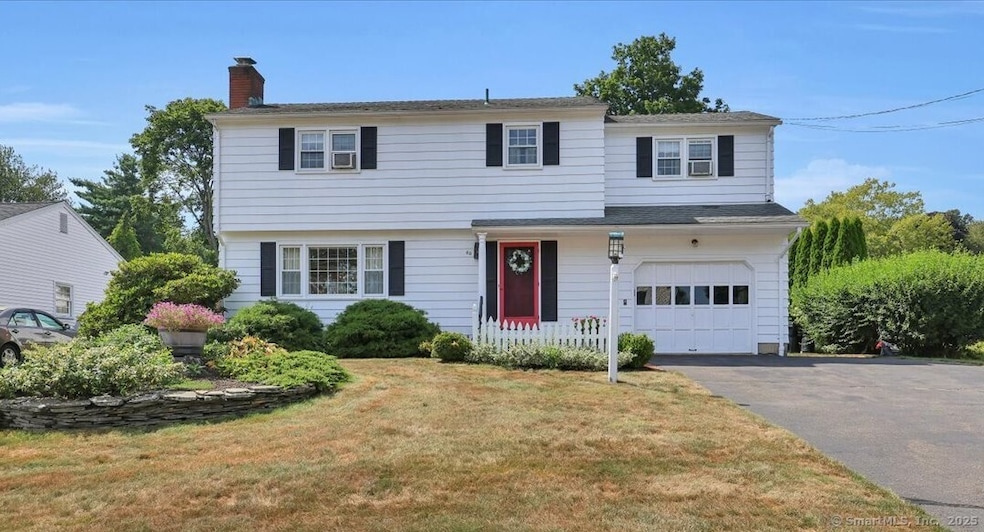
60 Hawthorne Terrace Meriden, CT 06450
Estimated payment $2,736/month
Highlights
- Colonial Architecture
- 1 Fireplace
- Shed
- Attic
- Porch
- Garden
About This Home
Welcome to Meriden's Sought-After East Side! Nestled in the highly desirable Thomas Hooker School District, this beautifully maintained, one-owner home blends comfort, charm, and pride of ownership. Inside, you'll find gleaming hardwood floors throughout, a bright living room with a cozy gas fireplace, and a welcoming dining room perfect for entertaining. The eat-in kitchen offers plenty of space for casual meals, with sliders leading directly to the fantastic 3-season sunroom so you can enjoy the beauty of every season in comfort throughout the year. Upstairs boasts 4 spacious, sun-filled bedrooms, while the finished lower level adds even more flexibility-ideal for a rec room, family space, playroom, or home office. Step outside and you'll discover your own private retreat: a beautifully landscaped backyard complete with vibrant flower beds and a storage shed-perfect for gardening tools or outdoor gear. Additional highlights include a walk-up attic offering abundant storage and an attached garage for everyday convenience. This home is in fantastic condition, thoughtfully cared for over the years, and ready for its next chapter. Conveniently located near parks, shopping, schools, and highways, and just a short walk to Thomas Hooker School, this is one you don't want to miss! Seller prefers to sell AS-IS. Schedule your private showing today and see why this home is the perfect fit for you - it will not last!
Home Details
Home Type
- Single Family
Est. Annual Taxes
- $6,678
Year Built
- Built in 1965
Lot Details
- 0.26 Acre Lot
- Level Lot
- Garden
Home Design
- Colonial Architecture
- Concrete Foundation
- Frame Construction
- Asphalt Shingled Roof
- Aluminum Siding
Interior Spaces
- 1 Fireplace
- Finished Basement
- Basement Fills Entire Space Under The House
Kitchen
- Oven or Range
- Dishwasher
- Disposal
Bedrooms and Bathrooms
- 4 Bedrooms
Laundry
- Laundry on lower level
- Dryer
- Washer
Attic
- Attic Floors
- Storage In Attic
- Pull Down Stairs to Attic
Parking
- 1 Car Garage
- Automatic Garage Door Opener
Outdoor Features
- Shed
- Porch
Schools
- Thomas Hooker Elementary School
- Francis T. Maloney High School
Utilities
- Window Unit Cooling System
- Floor Furnace
- Baseboard Heating
- Hot Water Heating System
- Heating System Uses Oil
- Hot Water Circulator
- Fuel Tank Located in Basement
- Cable TV Available
Listing and Financial Details
- Assessor Parcel Number 1171616
Map
Home Values in the Area
Average Home Value in this Area
Tax History
| Year | Tax Paid | Tax Assessment Tax Assessment Total Assessment is a certain percentage of the fair market value that is determined by local assessors to be the total taxable value of land and additions on the property. | Land | Improvement |
|---|---|---|---|---|
| 2024 | $6,047 | $166,530 | $53,200 | $113,330 |
| 2023 | $5,794 | $166,530 | $53,200 | $113,330 |
| 2022 | $5,494 | $166,530 | $53,200 | $113,330 |
| 2021 | $5,208 | $127,470 | $43,960 | $83,510 |
| 2020 | $5,208 | $127,470 | $43,960 | $83,510 |
| 2019 | $5,208 | $127,470 | $43,960 | $83,510 |
| 2018 | $5,231 | $127,470 | $43,960 | $83,510 |
| 2017 | $5,089 | $127,470 | $43,960 | $83,510 |
| 2016 | $5,128 | $140,000 | $45,640 | $94,360 |
| 2015 | $5,128 | $140,000 | $45,640 | $94,360 |
| 2014 | $5,004 | $140,000 | $45,640 | $94,360 |
Purchase History
| Date | Type | Sale Price | Title Company |
|---|---|---|---|
| Quit Claim Deed | -- | None Available | |
| Deed | -- | -- |
Mortgage History
| Date | Status | Loan Amount | Loan Type |
|---|---|---|---|
| Previous Owner | $20,710 | No Value Available | |
| Previous Owner | $100,000 | No Value Available | |
| Previous Owner | $31,815 | No Value Available | |
| Previous Owner | $22,826 | No Value Available |
Similar Homes in Meriden, CT
Source: SmartMLS
MLS Number: 24119072
APN: MERI-000907-000098H-000022C-000049A
- 55 Oxbow Dr
- 115 Paddock Ave
- 62 Rice Rd
- 127 Cobblestone Ln
- 152 Miller Ave
- 8 Susan Ln
- 39 Swain Ave
- 57 Meetinghouse Village Unit 6
- 56 Gravel St
- 80 Dryden Dr
- 85 Hillcrest Terrace
- 423 Yale Ave
- 178 Sterling Village Unit 178
- 122 Williams St
- 107 Meetinghouse Ridge
- 328 Curtis St
- 560 Yale Ave Unit 112
- 560 Yale Ave Unit 135
- 560 Yale Ave Unit 82
- 560 Yale Ave Unit 209
- 105 Pomeroy Ave
- 164 Scott St
- 1151 E Main St
- 211 Pomeroy Ave
- 275 Research Pkwy
- 122 Charles St
- 358 Pomeroy Ave
- 308 Pomeroy Ave
- 410 E Main St
- 288 Gravel St Unit 2
- 366 Bee St
- 36 Center St Unit 3
- 219 S Broad St Unit S216
- 390 Bee St
- 68 Pleasant St Unit 2W
- 135 Willow St
- 135 Willow St
- 129 Willow St Unit 1
- 28 Olive St
- 207 Hobart St Unit 3rd Floor






