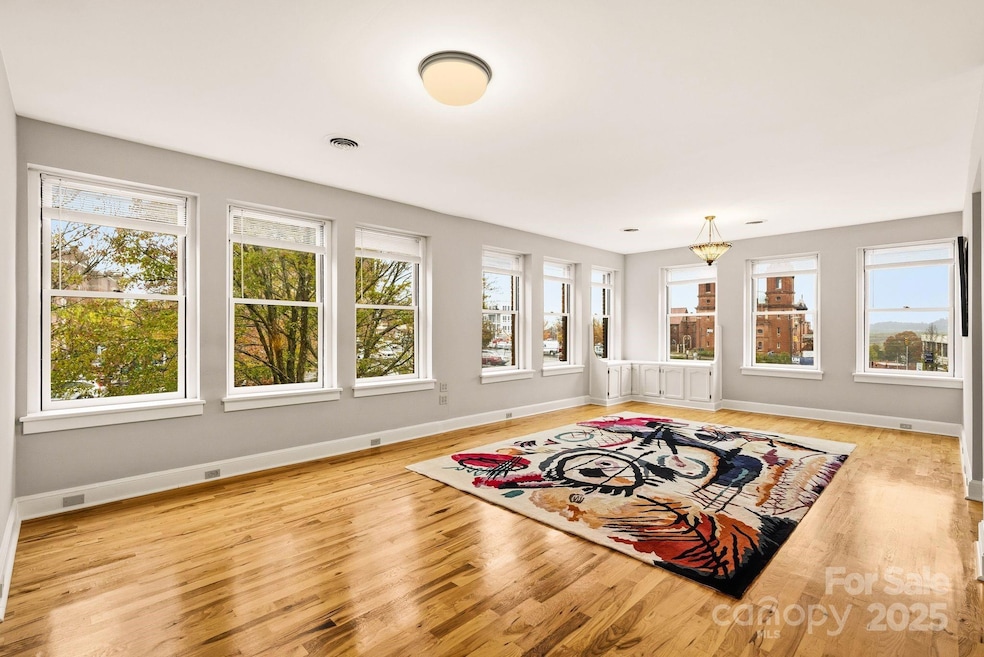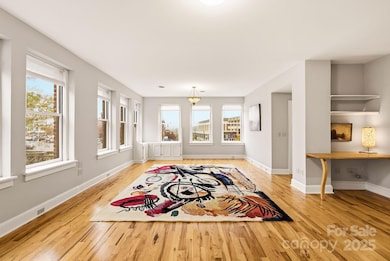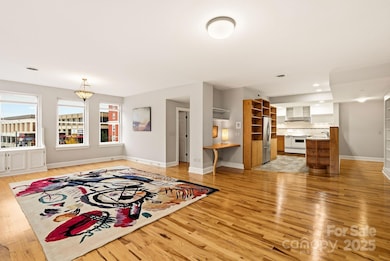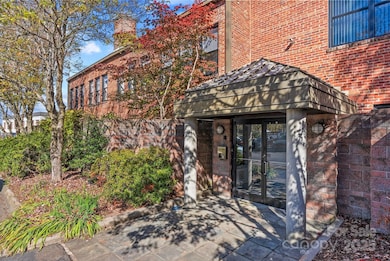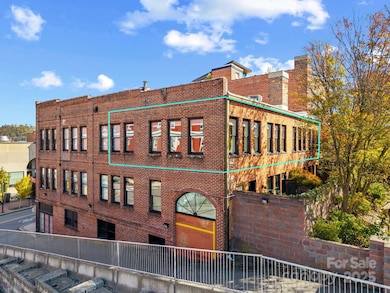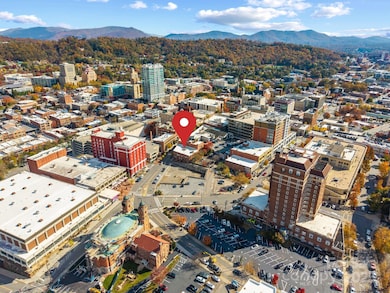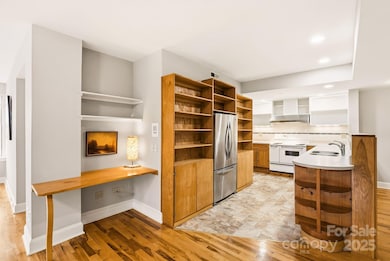60 Haywood St Unit 3C & 3D Asheville, NC 28801
Downtown Asheville NeighborhoodEstimated payment $7,686/month
Highlights
- City View
- Open Floorplan
- Workshop
- Asheville High Rated A-
- Wood Flooring
- 2-minute walk to Pritchard Park
About This Home
Exclusive Haywood Street Downtown Condo! Welcome to a rare, expansive, 1,939-SF single-level residence at 60 Haywood Street, created by combining two units into a 2 BR/2 BA home. As a top-floor corner unit, you’ll enjoy unparalleled quiet and privacy with no one above you. The spacious, open-concept living area features 9-foot ceilings, solid hickory floors, and 17 big windows offering incredible views of the Basilica of St Lawrence church and long-range mountain vistas. The kitchen is open and ready for your touch, complete with incredible countertop space and a deep, floor-to-ceiling pantry. Mirrored French doors separate the main living space from the private quarters. This secluded area encompasses two peaceful bedrooms, an office/sitting area, and an enormous walk-in closet—featuring custom built-ins and a dedicated laundry closet. Crucially, this home includes two permanent, designated parking spaces and four large, private storage units in the basement. One cannot beat this downtown location! Just steps from the Grove Arcade, Harrah’s Cherokee Center, shopping and fine dining, and housed in a historic 1928 building, this condo offers unique charm and modern convenience.
Listing Agent
Mosaic Community Lifestyle Realty Brokerage Email: cwcraven@mymosaicrealty.com License #200832 Listed on: 11/08/2025
Property Details
Home Type
- Condominium
Year Built
- Built in 1930
HOA Fees
- $788 Monthly HOA Fees
Parking
- 2 Car Garage
- Parking Lot
Property Views
- City
- Mountain
Home Design
- Entry on the 3rd floor
- Four Sided Brick Exterior Elevation
Interior Spaces
- 1,939 Sq Ft Home
- 1-Story Property
- Open Floorplan
- Pocket Doors
- French Doors
- Storage
Kitchen
- Electric Oven
- Electric Cooktop
- Dishwasher
Flooring
- Wood
- Tile
Bedrooms and Bathrooms
- 2 Main Level Bedrooms
- Walk-In Closet
- Mirrored Closets Doors
- 2 Full Bathrooms
Laundry
- Laundry Room
- Washer and Dryer
Basement
- Workshop
- Basement Storage
Schools
- Asheville City Elementary School
- Asheville Middle School
- Asheville High School
Utilities
- Central Air
- Heat Pump System
Additional Features
- Accessible Elevator Installed
- Additional Parcels
Community Details
- Sixty Haywood St Condominium Subdivision
- Mandatory home owners association
Listing and Financial Details
- Assessor Parcel Number 9649303817C003C
Map
Home Values in the Area
Average Home Value in this Area
Property History
| Date | Event | Price | List to Sale | Price per Sq Ft |
|---|---|---|---|---|
| 11/08/2025 11/08/25 | For Sale | $1,100,000 | -- | $567 / Sq Ft |
Source: Canopy MLS (Canopy Realtor® Association)
MLS Number: 4317577
- 84 W Walnut St Unit 203
- 84 W Walnut St Unit 303
- 84 W Walnut St Unit 405
- 55 1/2 Haywood St Unit 2C
- 60 Haywood St Unit 3A
- 21 Battery Park Ave Unit 404
- 21 Battery Park Ave Unit 406
- 21 Battery Park Ave Unit 308
- 21 Battery Park Ave Unit 607
- 53 College St Unit 302
- 35 Patton Ave Unit 402
- 35 Patton Ave Unit 302
- 56 Patton Ave Unit 401
- 59 College St Unit 402
- 7 Patton Ave Unit 1803
- 7 Patton Ave Unit 1104
- 7 Patton Ave Unit 1005
- 7 Patton Ave Unit 1805
- 7 Patton Ave Unit 1503
- 7 Patton Ave Unit 1207
- 1 Page Ave
- 37 Hiawassee St Unit 205W
- 37 Hiawassee St Unit E104
- 37 Hiawassee St Unit E302
- 5 W Walnut St Unit 202
- 5 W Walnut St Unit 302
- 5 W Walnut St Unit 201
- 11 Broadway St
- 45 Asheland Ave Unit 506
- 122 College St
- 41 Starnes Ave Unit Studio
- 16 Ravenscroft Dr
- 52 Biltmore Ave Unit 203
- 205 Broadway St
- 28 Ravenscroft Dr
- 127 Flint St Unit B
- 55 S Market St Unit 409
- 248 Patton Ave
- 257 Broadway St
- 363 Hilliard Ave
