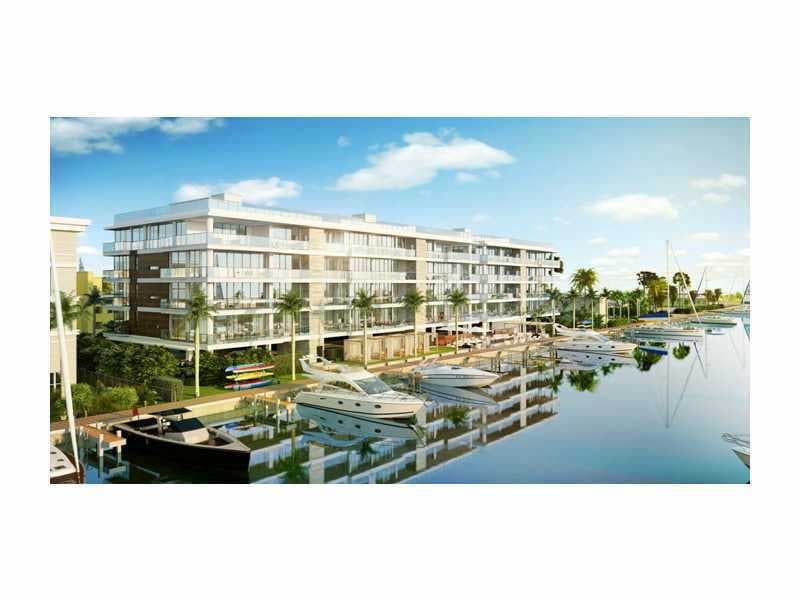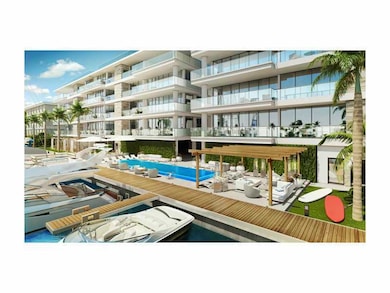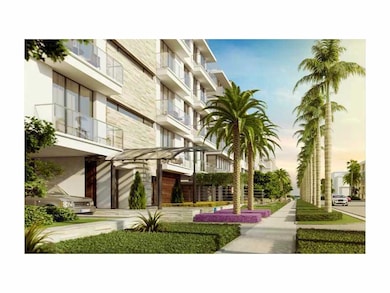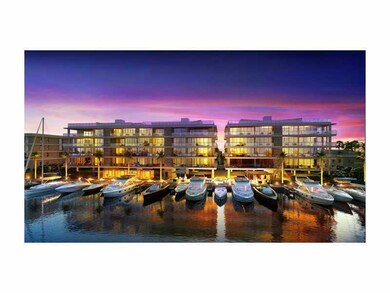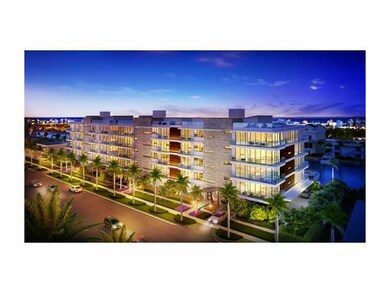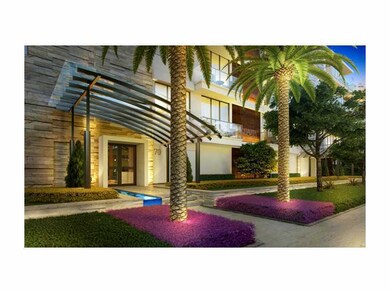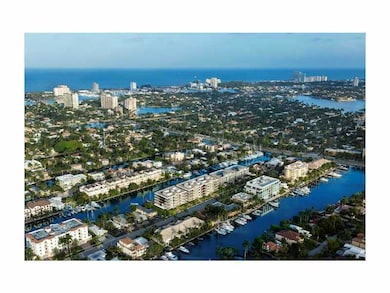
60 Hendricks Island Unit 201 Fort Lauderdale, FL 33301
Hendricks and Venice Isles NeighborhoodHighlights
- Property has ocean access
- Private Dock
- Fitness Center
- Harbordale Elementary School Rated A-
- Community Cabanas
- Under Construction
About This Home
As of May 2016NEW DEEPWATER CONDOMINIUMS INSPIRED BY CONTEMPORARY SOPHISTICATION, REVOLUTIONARY ARCHITECTURE, & UNPARALLELED STANDARDS OF LUXURY. DOCKAGE FOR A BOAT UP TO 50' IS INCLUDED. THE OPEN FLOOR PLAN, VOLUME CEILINGS & FLOOR TO CEILING WINDOWS & SLIDERS EXTEND THE LUXURIOUS LIFESTYLE TO A WATERSIDE BALCONY. ITALIAN KITCHEN CABINETRY, GAS COOKTOP & UPGRADED APPLIANCES. SALT WATER POOL/CABANAS, ELECTRIC CAR & SMART TECHNOLOGY READY. SQ. FOOTAGE FROM DEVELOPER'S FLOOR PLANS, BELIEVED ACCURATE, BUT NOT VERIFIED...
Last Agent to Sell the Property
Peter Barkin
MMLS Assoc.-Inactive Member License #0651849 Listed on: 03/03/2015
Co-Listed By
Mark Gilman
MMLS Assoc.-Inactive Member License #0609693
Last Buyer's Agent
Tamar Livnat
Coldwell Banker Residential RE License #3089063
Property Details
Home Type
- Condominium
Est. Annual Taxes
- $24,018
Year Built
- Built in 2015 | Under Construction
Lot Details
- Waterfront
- West Facing Home
HOA Fees
- $1,024 Monthly HOA Fees
Parking
- 2 Car Attached Garage
- Automatic Garage Door Opener
- Assigned Parking
Property Views
- Water
- Pool
Home Design
- Concrete Block And Stucco Construction
Interior Spaces
- 2,625 Sq Ft Home
- Vaulted Ceiling
- Entrance Foyer
- Combination Dining and Living Room
- Video Cameras
Kitchen
- Built-In Oven
- Gas Range
- Microwave
- Dishwasher
- Cooking Island
- Snack Bar or Counter
- Disposal
Flooring
- Concrete
- Marble
Bedrooms and Bathrooms
- 3 Bedrooms
- Split Bedroom Floorplan
- Walk-In Closet
- Bidet
- Dual Sinks
- Jettted Tub and Separate Shower in Primary Bathroom
Laundry
- Dryer
- Washer
Outdoor Features
- Property has ocean access
- No Fixed Bridges
- Private Dock
- Balcony
Additional Features
- Accessible Elevator Installed
- East of U.S. Route 1
- Central Heating and Cooling System
Community Details
Overview
- 22 Units
- Aquavita Las Olas Condos
- Aquavita Las Olas Subdivision, Bimini South Floorplan
- The community has rules related to no recreational vehicles or boats, no trucks or trailers
- 5-Story Property
Amenities
- Community Barbecue Grill
- Bike Room
- Elevator
Recreation
- Boat Dock
- Fitness Center
- Community Cabanas
- Heated Community Pool
Pet Policy
- Pets Allowed
- Pet Size Limit
Building Details
Security
- Card or Code Access
- Secure Elevator
- High Impact Windows
- High Impact Door
- Fire and Smoke Detector
Ownership History
Purchase Details
Home Financials for this Owner
Home Financials are based on the most recent Mortgage that was taken out on this home.Purchase Details
Home Financials for this Owner
Home Financials are based on the most recent Mortgage that was taken out on this home.Similar Homes in Fort Lauderdale, FL
Home Values in the Area
Average Home Value in this Area
Purchase History
| Date | Type | Sale Price | Title Company |
|---|---|---|---|
| Warranty Deed | $1,550,000 | Attorney | |
| Special Warranty Deed | $1,443,800 | Attorney |
Property History
| Date | Event | Price | Change | Sq Ft Price |
|---|---|---|---|---|
| 05/26/2016 05/26/16 | Sold | $1,550,000 | -6.1% | $590 / Sq Ft |
| 04/26/2016 04/26/16 | Pending | -- | -- | -- |
| 03/22/2016 03/22/16 | For Sale | $1,650,000 | +14.3% | $629 / Sq Ft |
| 09/15/2015 09/15/15 | Sold | $1,443,750 | -26.0% | $550 / Sq Ft |
| 04/27/2015 04/27/15 | Price Changed | $1,950,000 | 0.0% | $743 / Sq Ft |
| 04/27/2015 04/27/15 | For Sale | $1,950,000 | +35.1% | $743 / Sq Ft |
| 03/03/2015 03/03/15 | For Sale | $1,443,750 | -- | $550 / Sq Ft |
| 06/26/2014 06/26/14 | Pending | -- | -- | -- |
Tax History Compared to Growth
Tax History
| Year | Tax Paid | Tax Assessment Tax Assessment Total Assessment is a certain percentage of the fair market value that is determined by local assessors to be the total taxable value of land and additions on the property. | Land | Improvement |
|---|---|---|---|---|
| 2025 | $24,018 | $1,349,290 | -- | -- |
| 2024 | $23,640 | $1,311,270 | -- | -- |
| 2023 | $23,640 | $1,273,080 | $0 | $0 |
| 2022 | $22,556 | $1,236,000 | $0 | $0 |
| 2021 | $21,913 | $1,200,000 | $120,000 | $1,080,000 |
| 2020 | $25,590 | $1,405,330 | $0 | $0 |
| 2019 | $25,081 | $1,373,740 | $0 | $0 |
| 2018 | $23,983 | $1,348,130 | $134,810 | $1,213,320 |
| 2017 | $24,606 | $1,359,110 | $0 | $0 |
| 2016 | $21,740 | $1,127,600 | $0 | $0 |
| 2015 | $3,016 | $153,780 | $0 | $0 |
Agents Affiliated with this Home
-

Seller's Agent in 2016
Peter Barkin
Compass Florida, LLC
(954) 675-6656
4 in this area
258 Total Sales
-
T
Seller Co-Listing Agent in 2016
Tami Livnat Ruddy
Compass Florida, LLC
(954) 629-7291
2 in this area
26 Total Sales
-
M
Seller Co-Listing Agent in 2015
Mark Gilman
MMLS Assoc.-Inactive Member
-
T
Buyer's Agent in 2015
Tamar Livnat
Coldwell Banker Residential RE
Map
Source: MIAMI REALTORS® MLS
MLS Number: A2080529
APN: 50-42-11-BK-0010
- 80 Hendricks Isle Unit PH 2
- 60 Hendricks Isle Unit 402
- 54 Isle of Venice Dr Unit 3
- 87 Isle of Venice Dr Unit S402
- 87 Isle of Venice Dr Unit N201
- 87 Isle of Venice Dr Unit PH502N
- 40 Isle of Venice Dr Unit 2
- 21 Isle of Venice Dr Unit PH1
- 25 Hendricks Isle Unit 203
- 25 Hendricks Isle Unit 305
- 45 Hendricks Isle Unit 301
- 101 Isle of Venice Dr Unit 101
- 49 Fiesta Way
- 11 Hendricks Isle Unit 11
- 20 Isle of Venice Dr Unit 2
- 56 Fiesta Way
- 91 Fiesta Way
- 119 N Gordon Rd
- 133 Isle of Venice Dr Unit 201
- 18 Fiesta Way
