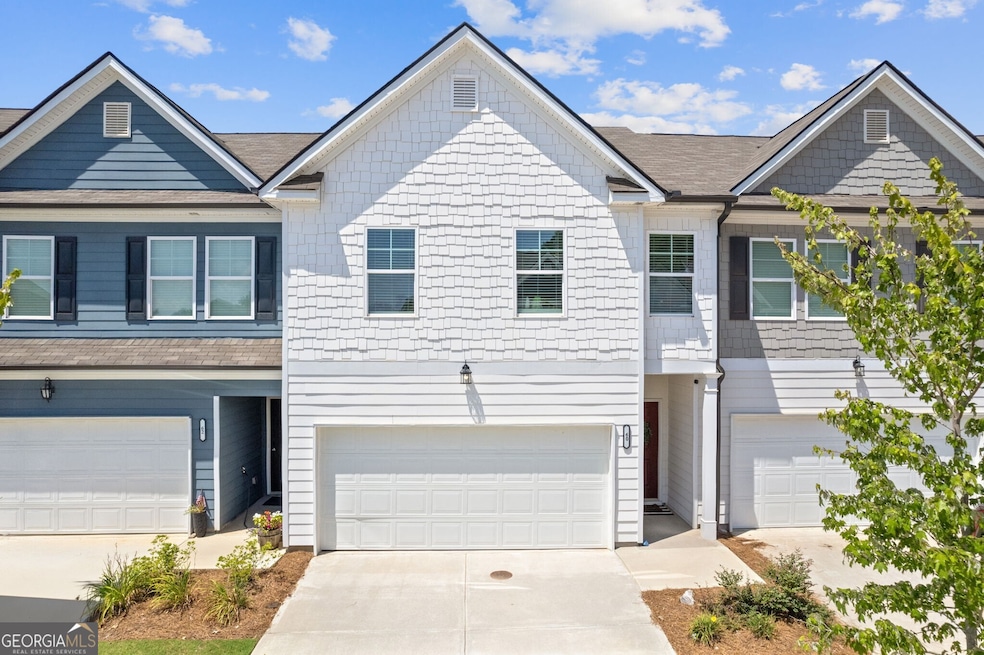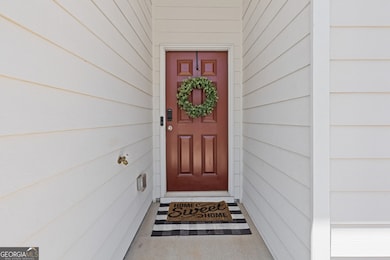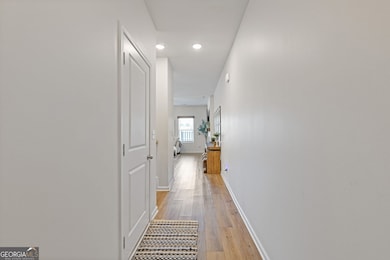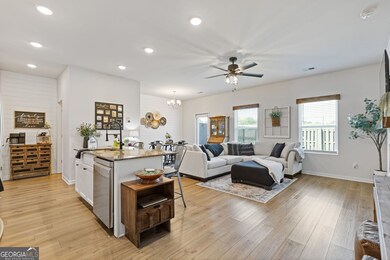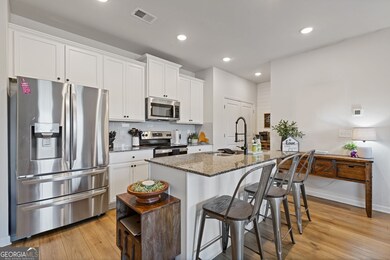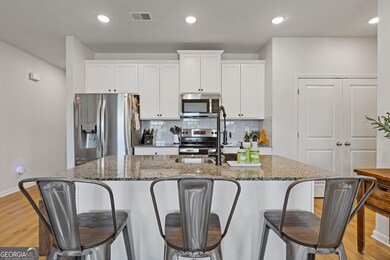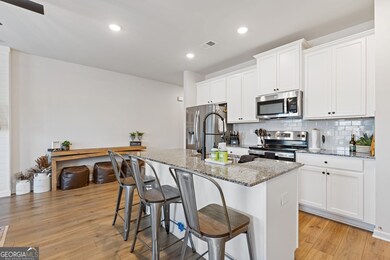60 Huntley Trace Hoschton, GA 30548
Estimated payment $2,242/month
Highlights
- Living Room with Fireplace
- Traditional Architecture
- Solid Surface Countertops
- West Jackson Elementary School Rated A-
- High Ceiling
- Community Pool
About This Home
Better Than New in Hoschton! Welcome to this stunning, move-in-ready townhome in the highly sought-after Cambridge at Town Center. This 3-bedroom, 2.5-bath gem has all the charm of new construction plus thoughtful upgrades you simply won't find in a builder-basic home. From the moment you pull up, you'll love the white exterior that gives this home gorgeous curb appeal. Inside, luxury vinyl plank flooring flows throughout the main level, accented by custom shiplap walls and a cozy electric fireplace that sets the tone in the family room. The open-concept kitchen is a showstopper, featuring a center island perfect for casual dinners or entertaining, along with a dedicated breakfast area for morning coffee or weekend brunch. Upstairs, the spacious primary suite feels like a retreat with a designer accent wall, a large walk-in closet, and a beautifully appointed bath with double vanities. Two additional secondary bedrooms share a stylish hall bath, offering plenty of space for guests, kids, or a home office. Step outside to enjoy your private, fenced backyard a rare find in townhome living! Whether you're hosting a summer BBQ or letting the pup roam, this space is as functional as it is charming. Located in a community with fantastic amenities including a pool and cabana, this home truly checks every box. It shows like a model and is ready for its next chapter
Townhouse Details
Home Type
- Townhome
Est. Annual Taxes
- $4,779
Year Built
- Built in 2022
Lot Details
- 3,049 Sq Ft Lot
- Two or More Common Walls
- Privacy Fence
- Wood Fence
- Back Yard Fenced
- Cleared Lot
Parking
- Garage
Home Design
- Traditional Architecture
- Slab Foundation
- Composition Roof
Interior Spaces
- 1,712 Sq Ft Home
- 2-Story Property
- High Ceiling
- Ceiling Fan
- Double Pane Windows
- Family Room
- Living Room with Fireplace
- Tile Flooring
- Home Security System
- Laundry on upper level
Kitchen
- Breakfast Room
- Breakfast Bar
- Microwave
- Dishwasher
- Kitchen Island
- Solid Surface Countertops
- Disposal
Bedrooms and Bathrooms
- 3 Bedrooms
- Walk-In Closet
- Double Vanity
Eco-Friendly Details
- Energy-Efficient Appliances
- Energy-Efficient Thermostat
Outdoor Features
- Patio
Location
- Property is near schools
- Property is near shops
Schools
- West Jackson Elementary And Middle School
- Jackson County High School
Utilities
- Forced Air Zoned Heating and Cooling System
- Underground Utilities
- High-Efficiency Water Heater
- High Speed Internet
- Phone Available
- Cable TV Available
Listing and Financial Details
- Tax Lot 224
Community Details
Overview
- Property has a Home Owners Association
- Association fees include ground maintenance, swimming
- Cambridge Towne Center Subdivision
Recreation
- Community Pool
Security
- Carbon Monoxide Detectors
Map
Home Values in the Area
Average Home Value in this Area
Tax History
| Year | Tax Paid | Tax Assessment Tax Assessment Total Assessment is a certain percentage of the fair market value that is determined by local assessors to be the total taxable value of land and additions on the property. | Land | Improvement |
|---|---|---|---|---|
| 2024 | $4,779 | $151,520 | $40,000 | $111,520 |
| 2023 | $4,779 | $112,640 | $16,000 | $96,640 |
Property History
| Date | Event | Price | List to Sale | Price per Sq Ft |
|---|---|---|---|---|
| 07/24/2025 07/24/25 | For Sale | $349,900 | -- | $204 / Sq Ft |
Purchase History
| Date | Type | Sale Price | Title Company |
|---|---|---|---|
| Limited Warranty Deed | $294,990 | -- | |
| Limited Warranty Deed | $294,990 | -- |
Mortgage History
| Date | Status | Loan Amount | Loan Type |
|---|---|---|---|
| Open | $235,992 | New Conventional | |
| Closed | $235,992 | New Conventional |
Source: Georgia MLS
MLS Number: 10570413
APN: 120H-224
- 22 Huntley Trace Unit 230
- 22 Huntley Trace
- 38 Huntley Trace
- Astin Plan at Cambridge at Towne Center - Townhomes
- Edmund Plan at Cambridge at Towne Center - Townhomes
- 41 Huntley Trace
- 41 Huntley Trace Unit 5
- 45 Huntley Trace Unit 6
- 17 Huntley Trace Unit 2
- 58 Buckingham Ln Unit 236
- 58 Buckingham Ln
- 116 Buckingham Ln
- 120 Buckingham Ln
- 8422 Pendergrass Rd
- 1774 Holman Forest Ct
- 154 Serenity Ct
- 539 Buxton Rd Unit 114
- 550 Buxton Rd
- 90 Joshua Way
- 29 Huntley Trace
- 11 Huntley Trace
- 209 Buckingham Ln
- 129 Jaxton St
- 143 Hosch St
- 2088 Nuthatch Dr
- 4293 Shandi Cove
- 300 Peachtree Rd Unit Rosewood
- 4570 Highway 53 Unit 24
- 221 Winterset Cir
- 316 Meadow Vista Ln
- 856 Blind Brook Cir
- 168 Jefferson Ave
- 169 Peregrine Point
- 400 Grey Falcon Ave
- 129 Golden Eagle Pkwy
- 49 Osprey Overlook Dr
- 312 Grey Falcon Ave
- 115 Osprey Overlook Dr
- 125 Osprey Overlook Dr
