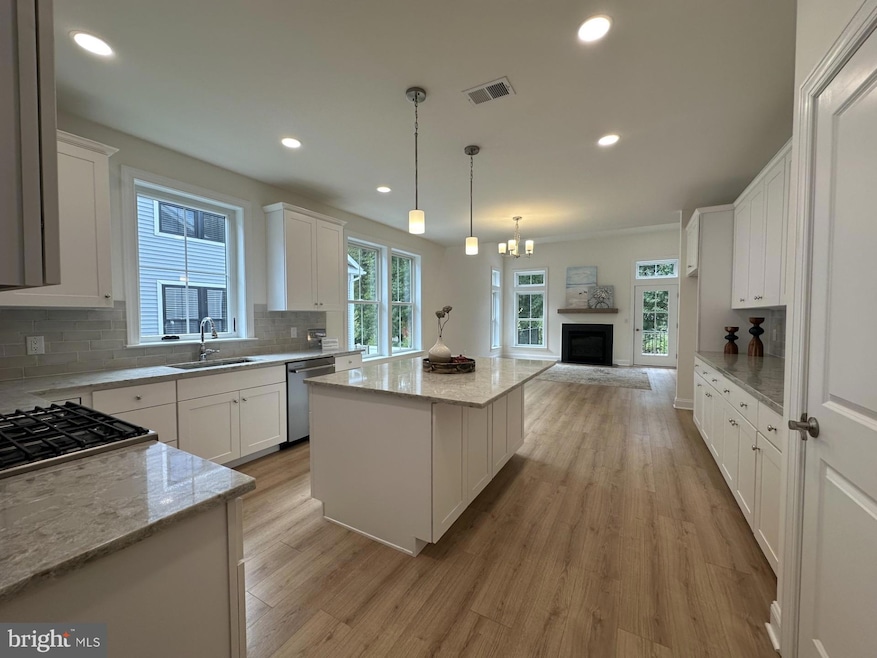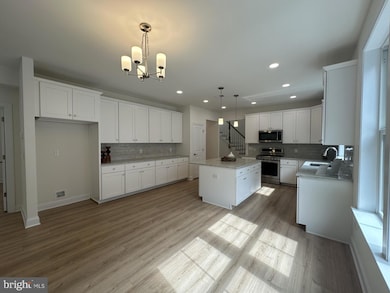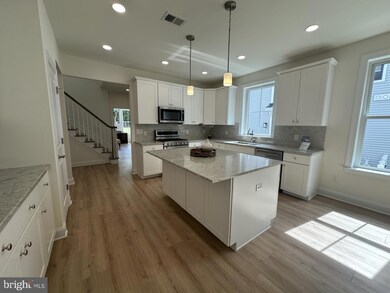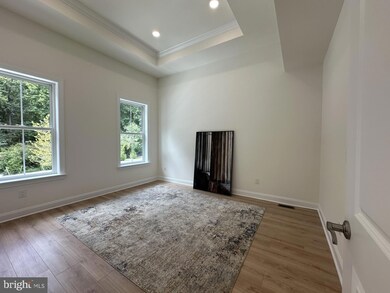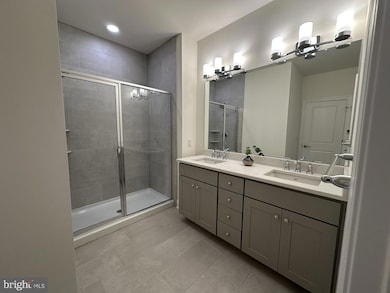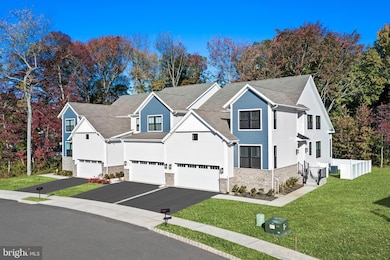60 Kay Chiarello Way Trenton, NJ 08690
Estimated payment $4,457/month
Highlights
- New Construction
- Transitional Architecture
- Great Room
- Active Adult
- Loft
- Community Pool
About This Home
New Construction! This Chianti is an END UNIT at Vintage at Hamilton, a 55+ community of luxury town homes and duplexes. This is a 3 BR, 2.5 BA, 2 car garage town home with full basement. Price includes some plumbing upgrades and homesite premium as of 2/14/24. Price may change as builder adds additional options/upgrades as construction progresses. See sales manager for complete details. Community will feature clubhouse, outdoor pool and more (community amenities are not yet complete). 122 homes total in community. Photos shown are of a similar building NOT THE UNIT LISTED, and community clubhouse to be open later this year. Unit listed is under construction and targeted for completion by the end of the year 2025. There is a completed model home of this unit type on site available for tours. Selections are still available for buyer to pick out.
Listing Agent
(609) 947-7737 kdippolito.sharbellrealty@gmail.com Sharbell Realty, Inc. Listed on: 03/28/2025
Townhouse Details
Home Type
- Townhome
Year Built
- Built in 2024 | New Construction
Lot Details
- 4,434 Sq Ft Lot
- Property is in excellent condition
HOA Fees
- $338 Monthly HOA Fees
Parking
- 2 Car Attached Garage
- Front Facing Garage
- Garage Door Opener
- Driveway
Home Design
- Transitional Architecture
- Stone Siding
- Vinyl Siding
Interior Spaces
- 2,491 Sq Ft Home
- Property has 2 Levels
- Great Room
- Dining Room
- Den
- Loft
- Basement Fills Entire Space Under The House
Bedrooms and Bathrooms
Laundry
- Laundry Room
- Laundry on main level
Utilities
- Forced Air Heating and Cooling System
- Natural Gas Water Heater
Community Details
Overview
- Active Adult
- Active Adult | Residents must be 55 or older
- Built by Sharbell
- Vintage At Hamilton Subdivision, Chianti Floorplan
Recreation
- Community Pool
Pet Policy
- Dogs and Cats Allowed
Map
Home Values in the Area
Average Home Value in this Area
Property History
| Date | Event | Price | List to Sale | Price per Sq Ft |
|---|---|---|---|---|
| 05/31/2025 05/31/25 | Pending | -- | -- | -- |
| 03/28/2025 03/28/25 | For Sale | $658,070 | -- | $264 / Sq Ft |
Source: Bright MLS
MLS Number: NJME2056566
- 52 Kay Chiarello Way
- 48 Kay Chiarello Way
- 46 Kay Chiarello Way
- 42 Kay Chiarello Way
- 44 Kay Chiarello Way
- 40 Kay Chiarello Way
- 38 Kay Chiarello Way
- 32 Kay Chiarello Way
- 37 Kay Chiarello Way
- 33 Kay Chiarello Way
- 7 Sportsman Blvd
- Asti Plan at Vintage at Hamilton
- 5 Sportsman Blvd
- Chianti Plan at Vintage at Hamilton
- Barolo Plan at Vintage at Hamilton
- Dolcetto Plan at Vintage at Hamilton
- 120 Kingston Blvd
- 513 Mowat Cir
- 109 Burholme Dr
- 109 Elton Ave
