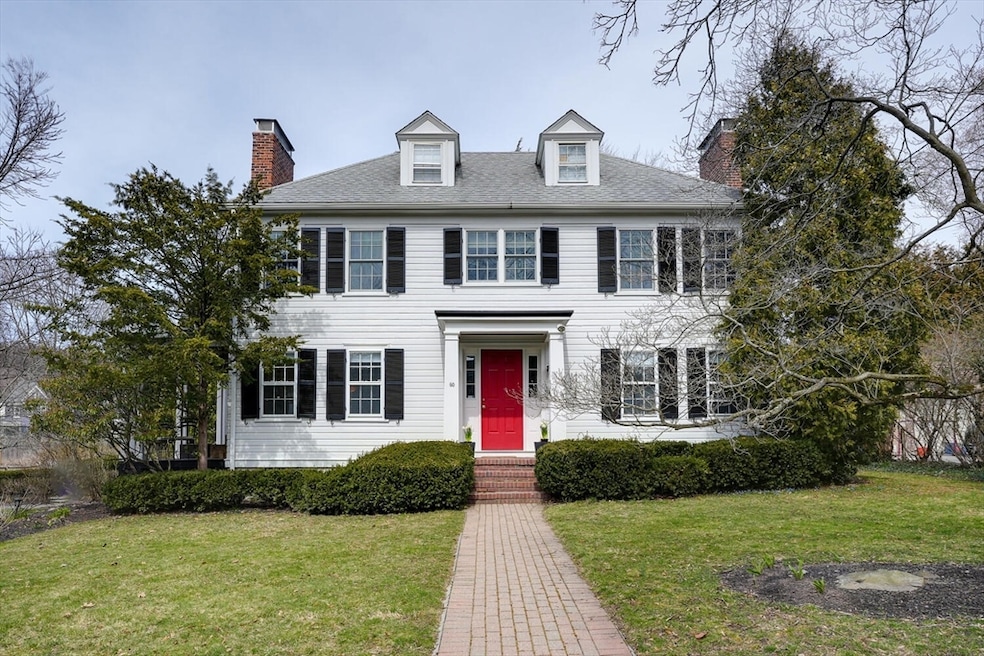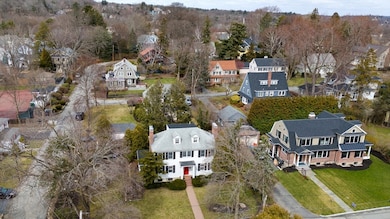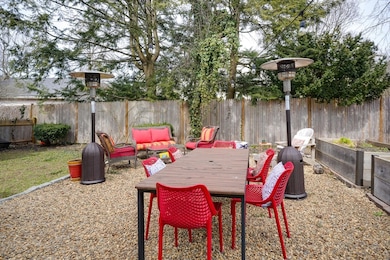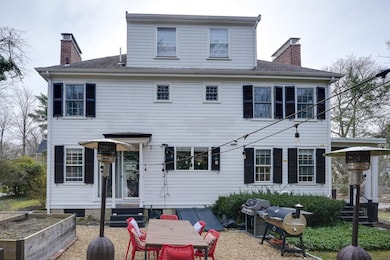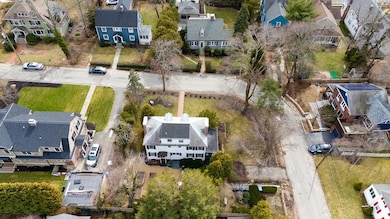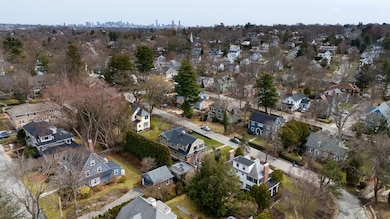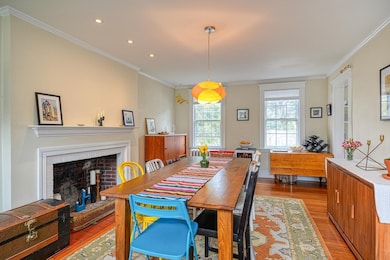60 Kilburn Rd Belmont, MA 02478
Belmont Center NeighborhoodHighlights
- Fireplace in Primary Bedroom
- Property is near public transit
- No HOA
- Roger Wellington Elementary School Rated A
- Wood Flooring
- 5-minute walk to Town Field
About This Home
Charming Colonial home in the desirable Clark Hill neighborhood, minutes from Belmont Center, commuter rail, MBTA buses, top-rated schools, and preserved green spaces.Situated on a corner lot with landscaped gardens, this residence offers bright and inviting spaces throughout. The first floor features living and dining rooms with fireplaces, direct access to the patio and covered side porch, a renovated kitchen, and a half bath.The second floor includes a primary bedroom with a private fireplace, two closets (including one walk-in), and a stylish ensuite bath, plus two additional bedrooms and a renovated full bath. The third floor offers two flexible rooms, ideal for a guest suite, home office, or creative space.Highlights: Updated heating system, classic details, abundant natural light, and beautifully maintained interiors.A true gem perfect for those seeking peaceful living with proximity to urban conveniences or a solid family investment opportunity.
Home Details
Home Type
- Single Family
Est. Annual Taxes
- $20,377
Year Built
- Built in 1920
Lot Details
- 10,800 Sq Ft Lot
- Garden
Parking
- 2 Car Parking Spaces
Home Design
- Entry on the 1st floor
Interior Spaces
- 1,915 Sq Ft Home
- French Doors
- Living Room with Fireplace
- 3 Fireplaces
- Home Office
- Laundry in Basement
Kitchen
- Range
- Dishwasher
- Disposal
Flooring
- Wood
- Ceramic Tile
Bedrooms and Bathrooms
- 4 Bedrooms
- Fireplace in Primary Bedroom
- Primary bedroom located on second floor
- Walk-In Closet
- Bathtub with Shower
- Separate Shower
Laundry
- Dryer
- Washer
Outdoor Features
- Patio
- Porch
Location
- Property is near public transit
Schools
- Wellington/Chen Elementary School
- BMS Middle School
- BHS High School
Utilities
- No Cooling
- Heating System Uses Natural Gas
- Radiant Heating System
- Baseboard Heating
- Hot Water Heating System
- High Speed Internet
Listing and Financial Details
- Security Deposit $7,500
- Property Available on 11/1/25
- Rent includes trash collection, gardener
- Assessor Parcel Number 25.000058,359468
Community Details
Overview
- No Home Owners Association
Amenities
- Shops
- Laundry Facilities
Recreation
- Tennis Courts
- Community Pool
- Park
Pet Policy
- Call for details about the types of pets allowed
Map
Source: MLS Property Information Network (MLS PIN)
MLS Number: 73443725
APN: BELM-000025-000058
- 160 Waverley St
- 69 Horace Rd
- 263 Common St
- 26 Centre Ave
- 70 Horace Rd
- 23 Centre Ave
- 1 Spinney Terrace
- 38 Myrtle St
- 72-74 Flett Rd
- 55-57 Hawthorne St
- 52 Hawthorne St Unit 1
- 59-61 Gilbert Rd
- 33 Wellington Ln
- 50 Hammond Rd
- 33 Slade St Unit 1
- 36 Madison St
- 2 Bartlett Ave Unit 1
- 125 Trapelo Rd Unit 21
- 125 Trapelo Rd Unit 23
- 15 Cushing Ave Unit 2
