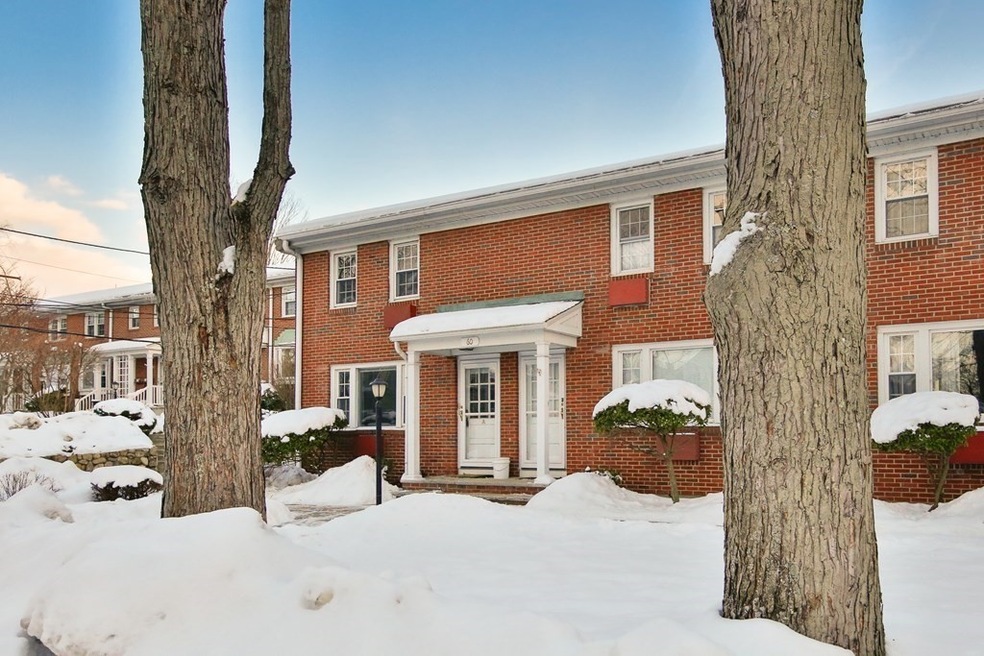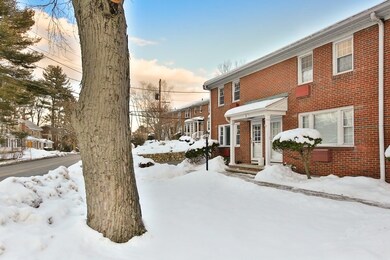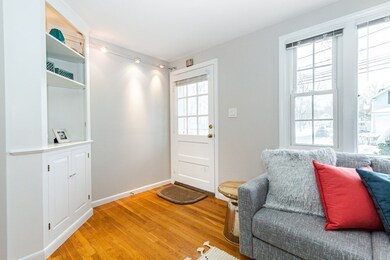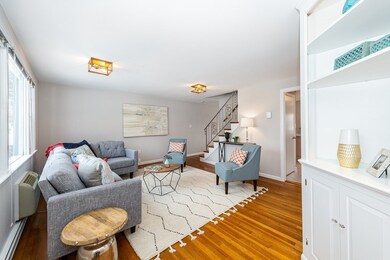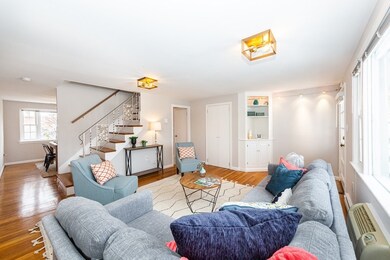
60 Lake St Unit A Winchester, MA 01890
Highlights
- Pond View
- Wood Flooring
- 4-minute walk to Elliot Park
- Lynch Elementary School Rated A+
About This Home
As of April 2021Ideally located just outside of Winchester Center, you can have it all! Sun-splashed & spacious, the main level offers hardwood floors throughout the open concept design. A central staircase delineates the living room from the dining room while an updated kitchen w/marble counters & 1/2 bath round out the 1st floor. Set on the shores of Wedge Pond, the view from the outdoor patio area elicits a sense of peace & serenity to release the stress of every day life. The upper level includes a large master bedroom w/2 great closets, nicely sized second bedroom, tiled bathroom + additional attic storage. Still hoping for that one extra elusive space? The lower level offers TWO versatile heated areas ~ perfect for home office, occasional guest space, media room or playroom. Nature lovers will LOVE living near Horn pond, the bike-path, town beach & clay tennis courts which are just a stone's throw away! This A+ location offers the perfect single family alternative for extra space & condition!
Last Agent to Sell the Property
Gibson Sotheby's International Realty Listed on: 02/11/2021

Last Buyer's Agent
Herby Charmant
Redfin Corp.

Townhouse Details
Home Type
- Townhome
Est. Annual Taxes
- $63
Year Built
- Built in 1976
HOA Fees
- $358 per month
Kitchen
- Range
- Dishwasher
Laundry
- Laundry in unit
- Dryer
- Washer
Schools
- WHS High School
Utilities
- Cooling System Mounted In Outer Wall Opening
- Electric Water Heater
Additional Features
- Pond Views
- Wood Flooring
- Year Round Access
- Basement
Community Details
- Call for details about the types of pets allowed
Listing and Financial Details
- Assessor Parcel Number M:015 B:0122 L:0
Ownership History
Purchase Details
Home Financials for this Owner
Home Financials are based on the most recent Mortgage that was taken out on this home.Purchase Details
Home Financials for this Owner
Home Financials are based on the most recent Mortgage that was taken out on this home.Purchase Details
Home Financials for this Owner
Home Financials are based on the most recent Mortgage that was taken out on this home.Purchase Details
Home Financials for this Owner
Home Financials are based on the most recent Mortgage that was taken out on this home.Purchase Details
Home Financials for this Owner
Home Financials are based on the most recent Mortgage that was taken out on this home.Purchase Details
Home Financials for this Owner
Home Financials are based on the most recent Mortgage that was taken out on this home.Similar Homes in the area
Home Values in the Area
Average Home Value in this Area
Purchase History
| Date | Type | Sale Price | Title Company |
|---|---|---|---|
| Condominium Deed | $495,000 | None Available | |
| Not Resolvable | $387,000 | -- | |
| Deed | $340,000 | -- | |
| Deed | $309,900 | -- | |
| Deed | $290,000 | -- | |
| Deed | $175,000 | -- |
Mortgage History
| Date | Status | Loan Amount | Loan Type |
|---|---|---|---|
| Open | $441,000 | Purchase Money Mortgage | |
| Previous Owner | $348,300 | Adjustable Rate Mortgage/ARM | |
| Previous Owner | $30,000 | No Value Available | |
| Previous Owner | $125,500 | No Value Available | |
| Previous Owner | $160,000 | Purchase Money Mortgage | |
| Previous Owner | $220,000 | Purchase Money Mortgage | |
| Previous Owner | $261,000 | Purchase Money Mortgage | |
| Previous Owner | $22,000 | No Value Available | |
| Previous Owner | $166,250 | Purchase Money Mortgage |
Property History
| Date | Event | Price | Change | Sq Ft Price |
|---|---|---|---|---|
| 04/21/2021 04/21/21 | Sold | $495,000 | -0.8% | $316 / Sq Ft |
| 03/11/2021 03/11/21 | Pending | -- | -- | -- |
| 02/23/2021 02/23/21 | Price Changed | $499,000 | -3.9% | $319 / Sq Ft |
| 02/11/2021 02/11/21 | For Sale | $519,000 | +34.1% | $332 / Sq Ft |
| 07/23/2015 07/23/15 | Sold | $387,000 | 0.0% | $263 / Sq Ft |
| 06/22/2015 06/22/15 | Pending | -- | -- | -- |
| 06/13/2015 06/13/15 | Off Market | $387,000 | -- | -- |
| 06/03/2015 06/03/15 | For Sale | $385,000 | -- | $262 / Sq Ft |
Tax History Compared to Growth
Tax History
| Year | Tax Paid | Tax Assessment Tax Assessment Total Assessment is a certain percentage of the fair market value that is determined by local assessors to be the total taxable value of land and additions on the property. | Land | Improvement |
|---|---|---|---|---|
| 2025 | $63 | $565,700 | $0 | $565,700 |
| 2024 | $6,164 | $544,000 | $0 | $544,000 |
| 2023 | $5,650 | $478,800 | $0 | $478,800 |
| 2022 | $6,245 | $499,200 | $0 | $499,200 |
| 2021 | $6,201 | $483,300 | $0 | $483,300 |
| 2020 | $5,443 | $439,300 | $0 | $439,300 |
| 2019 | $5,067 | $418,400 | $0 | $418,400 |
| 2018 | $4,732 | $388,200 | $0 | $388,200 |
| 2017 | $4,571 | $372,200 | $0 | $372,200 |
| 2016 | $3,624 | $310,300 | $0 | $310,300 |
| 2015 | $4,075 | $335,700 | $0 | $335,700 |
| 2014 | $3,550 | $280,400 | $0 | $280,400 |
Agents Affiliated with this Home
-

Seller's Agent in 2021
Julie Gibson
Gibson Sotheby's International Realty
(781) 771-5760
249 Total Sales
-

Seller Co-Listing Agent in 2021
Sarah Holt
Gibson Sotheby's International Realty
(908) 256-6856
99 Total Sales
-
H
Buyer's Agent in 2021
Herby Charmant
Redfin Corp.
-
E
Seller's Agent in 2015
Eileen Park
Century 21 North East Homes
Map
Source: MLS Property Information Network (MLS PIN)
MLS Number: 72785149
APN: WINC-000015-000122
- 50 Lake St Unit B
- 60 Lake St Unit I
- 666 Main St Unit 206
- 29 Vine St Unit 7
- 200 Swanton St Unit 239
- 200 Swanton St Unit 432
- 62 Richardson St
- 6 Ivy Cir
- 83 Canal St Unit 85
- 20 Arthur St
- 4 Norwood St
- 178 Mystic Valley Pkwy
- 26 Olive St
- 171 Swanton St Unit 64
- 171 Swanton St Unit 12
- 34 Rangeley Rd
- 149 Horn Pond Brook Rd
- 44 Cabot St
- 9 Emerson Ct
- 5 Cutting St
