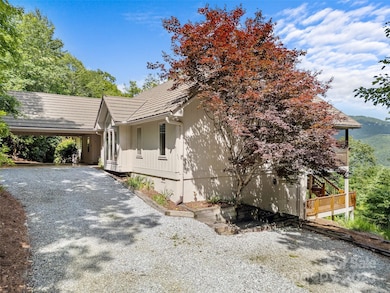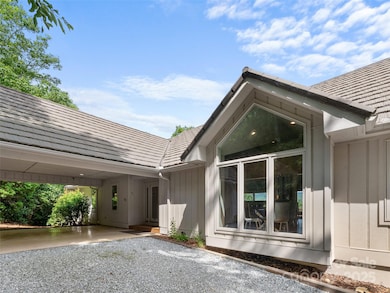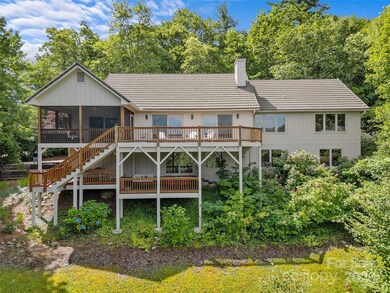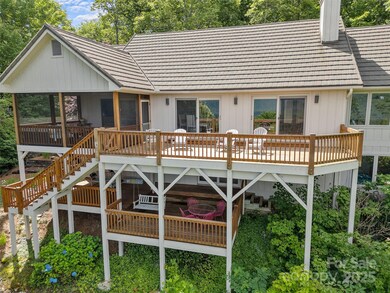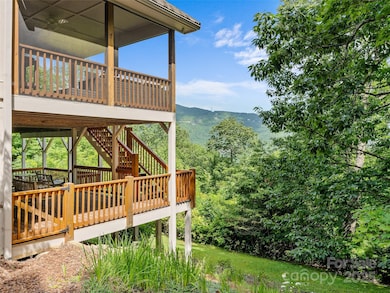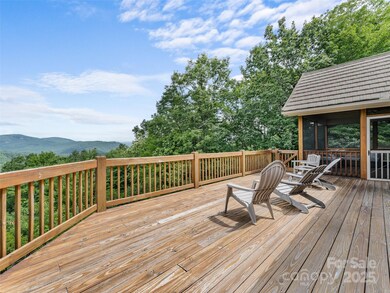60 Lakeside Trail Lake Toxaway, NC 28747
Lake Toxaway NeighborhoodEstimated payment $6,587/month
Highlights
- Assigned Boat Slip
- Fitness Center
- Mountain View
- Golf Course Community
- Open Floorplan
- Clubhouse
About This Home
Welcome to your mountain retreat in the heart of Lake Toxaway Estates. This stunning 4-bedroom, 3-bathroom home offers year-round mountain views, including breathtaking sights of the Blue Ridge Parkway. Enjoy a newly remodeled kitchen, screened porch, and expansive deck—perfect for entertaining or relaxing in nature. The main floor features brand-new hardwood flooring and a stone wood-burning fireplace that adds warmth and charm to the great room. Both main-level bedrooms and the spacious study boast magnificent views. The 2-car porte cochere offers covered parking and generous storage space. Ideally located, between Brevard and Cashiers with access to lake and mountain activities—boating, fishing, and extensive hiking trails. Don’t miss your chance to be part of this special mountain community This is a court order, judicial sale and is subject to a 10 day upset bidding period.
Listing Agent
Looking Glass Realty Brokerage Email: barclay@lookingglassrealty.com License #336444 Listed on: 07/16/2025
Co-Listing Agent
Looking Glass Realty Brokerage Email: barclay@lookingglassrealty.com License #247247
Home Details
Home Type
- Single Family
Est. Annual Taxes
- $5,250
Year Built
- Built in 1995
Lot Details
- Private Lot
- Paved or Partially Paved Lot
- Wooded Lot
HOA Fees
- $340 Monthly HOA Fees
Home Design
- Rustic Architecture
- Metal Roof
- Wood Siding
- Stucco
Interior Spaces
- 1-Story Property
- Open Floorplan
- Built-In Features
- Wood Burning Fireplace
- Insulated Windows
- Insulated Doors
- Great Room with Fireplace
- Screened Porch
- Mountain Views
- Partially Finished Basement
- Interior and Exterior Basement Entry
- Home Security System
Kitchen
- Breakfast Bar
- Walk-In Pantry
- Electric Oven
- Self-Cleaning Oven
- Electric Cooktop
- Microwave
- Dishwasher
- Kitchen Island
- Disposal
Flooring
- Wood
- Carpet
- Tile
Bedrooms and Bathrooms
- Split Bedroom Floorplan
- Walk-In Closet
- 3 Full Bathrooms
- Whirlpool Bathtub
Laundry
- Laundry Room
- Washer
Parking
- 2 Attached Carport Spaces
- Driveway
Outdoor Features
- Assigned Boat Slip
- Balcony
Schools
- T.C. Henderson Elementary School
- Rosman Middle School
- Rosman High School
Utilities
- Forced Air Zoned Heating and Cooling System
- Heat Pump System
- Heating System Uses Propane
- Propane
- Gas Water Heater
- Septic Tank
Listing and Financial Details
- Assessor Parcel Number 8512-91-2506-000
Community Details
Overview
- Ipm Corporation Association, Phone Number (828) 966-9453
- Lake Toxaway Estates Subdivision
- Mandatory home owners association
Amenities
- Picnic Area
- Clubhouse
Recreation
- Golf Course Community
- Tennis Courts
- Sport Court
- Recreation Facilities
- Community Playground
- Fitness Center
- Community Pool
- Trails
Map
Home Values in the Area
Average Home Value in this Area
Tax History
| Year | Tax Paid | Tax Assessment Tax Assessment Total Assessment is a certain percentage of the fair market value that is determined by local assessors to be the total taxable value of land and additions on the property. | Land | Improvement |
|---|---|---|---|---|
| 2025 | $5,250 | $1,092,580 | $150,000 | $942,580 |
| 2024 | $3,806 | $578,140 | $165,000 | $413,140 |
| 2023 | $3,806 | $578,140 | $165,000 | $413,140 |
| 2022 | $3,806 | $578,140 | $165,000 | $413,140 |
| 2021 | $3,777 | $578,140 | $165,000 | $413,140 |
| 2020 | $4,082 | $586,490 | $0 | $0 |
| 2019 | $4,053 | $586,490 | $0 | $0 |
| 2018 | $3,316 | $586,490 | $0 | $0 |
| 2017 | $3,278 | $586,490 | $0 | $0 |
| 2016 | $3,266 | $586,490 | $0 | $0 |
| 2015 | -- | $655,430 | $225,000 | $430,430 |
| 2014 | -- | $655,430 | $225,000 | $430,430 |
Property History
| Date | Event | Price | List to Sale | Price per Sq Ft |
|---|---|---|---|---|
| 10/03/2025 10/03/25 | Pending | -- | -- | -- |
| 07/30/2025 07/30/25 | For Sale | $1,100,000 | -- | -- |
Purchase History
| Date | Type | Sale Price | Title Company |
|---|---|---|---|
| Special Warranty Deed | -- | None Listed On Document | |
| Warranty Deed | -- | None Available | |
| Deed | $70,000 | -- |
Source: Canopy MLS (Canopy Realtor® Association)
MLS Number: 4281153
APN: 8512-91-2506-000
- Lot 24 Lakeside Trail Unit 24
- LS 24 Lakeside Trail
- TBD Lakeside Dr Unit LM 14
- TBD Lakeside Dr
- 422 Lakeside Dr Unit L015, L016
- 721 Lakeside Dr
- 363 Lakeside Dr
- 275 W Club Blvd
- 568 W Club Blvd
- 65 Speed Way Unit 4A
- TBD Lucy Ln
- 9999 W Club Blvd
- 64 Bee Tree Way
- 132 Red Bird Cir
- 212 SE Shore Dr
- 2272 W Club Blvd
- 142 Whitewater Rd

