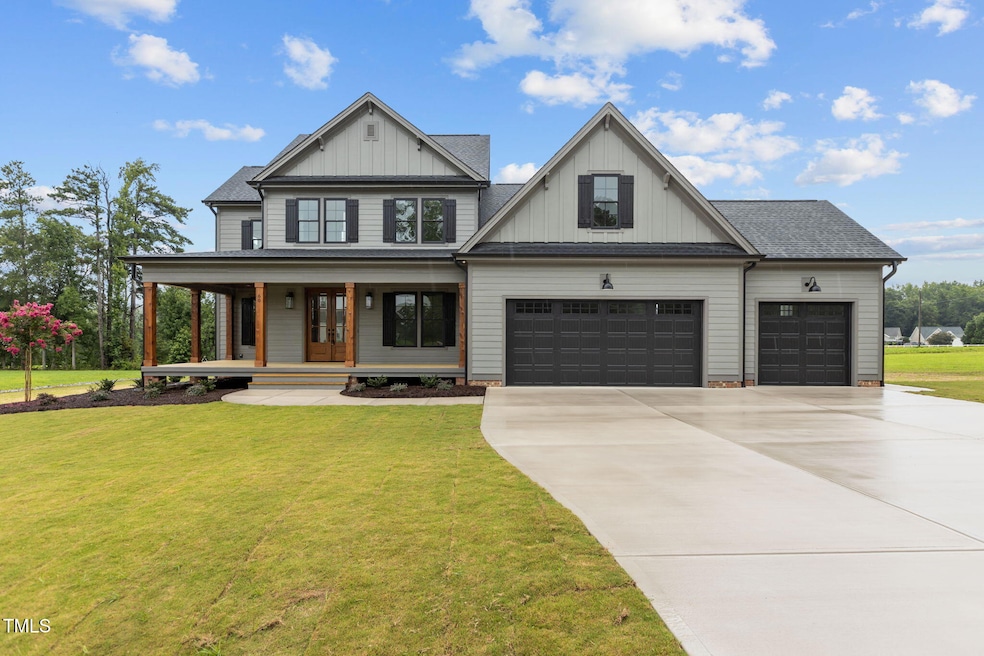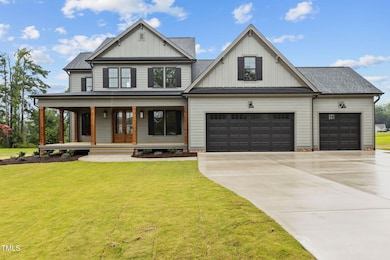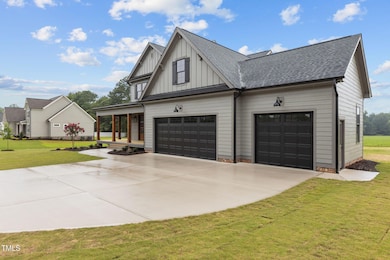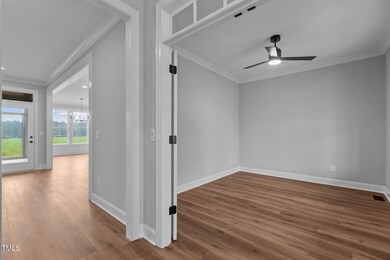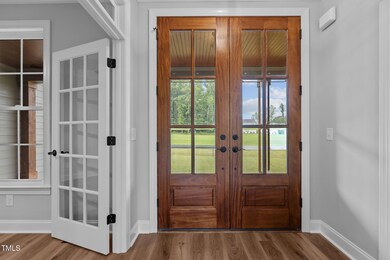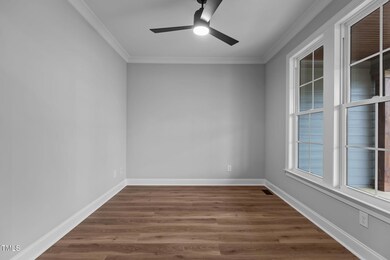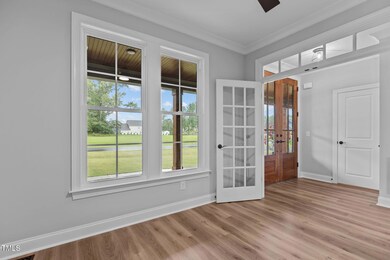
60 Lane Farms Way Holly Springs, NC 27540
Highlights
- New Construction
- Open Floorplan
- Main Floor Primary Bedroom
- 0.75 Acre Lot
- Craftsman Architecture
- Attic
About This Home
As of August 2025Welcome to this beautifully designed 4-bedroom, 3.5-bath farmhouse home, offering 3,116 square feet of thoughtfully planned living space. Nestled on a spacious 3/4-acre lot in a newly established and desirable neighborhood, this home combines timeless character with modern functionality.
Step inside to discover a bright, open layout featuring a dedicated home office and a versatile bonus room, perfect for a playroom, media space, or guest suite. The heart of the home is a welcoming living area with warm finishes and seamless flow into the kitchen and dining spaces—ideal for everyday living or entertaining.
Enjoy peaceful mornings on the inviting front porch and relax or host guests in the screened rear porch, overlooking your expansive backyard with plenty of room for outdoor fun or future additions.
Don't miss your chance to own this unique blend of comfort, space, and style in a growing community. Easy commutes to the Triangle and beyond! Other lots are available for pre-sale opportunities.
Last Agent to Sell the Property
FORGET ME NOT REALTY LLC License #300562 Listed on: 07/16/2025

Home Details
Home Type
- Single Family
Year Built
- Built in 2025 | New Construction
Lot Details
- 0.75 Acre Lot
- Landscaped
- Cleared Lot
HOA Fees
- $67 Monthly HOA Fees
Parking
- 3 Car Attached Garage
- 2 Open Parking Spaces
Home Design
- Home is estimated to be completed on 7/15/25
- Craftsman Architecture
- Traditional Architecture
- Brick Foundation
- Frame Construction
- Shingle Roof
Interior Spaces
- 3,116 Sq Ft Home
- 2-Story Property
- Open Floorplan
- Built-In Features
- Entrance Foyer
- Family Room
- Dining Room
- Home Office
- Bonus Room
- Attic
Kitchen
- Built-In Electric Oven
- Cooktop
- Microwave
- Dishwasher
- Kitchen Island
- Stone Countertops
Flooring
- Carpet
- Luxury Vinyl Tile
Bedrooms and Bathrooms
- 4 Bedrooms
- Primary Bedroom on Main
- Walk-In Closet
- Primary bathroom on main floor
- Separate Shower in Primary Bathroom
- Walk-in Shower
Laundry
- Laundry Room
- Laundry on main level
- Washer and Electric Dryer Hookup
Outdoor Features
- Front Porch
Schools
- Northwest Harnett Elementary School
- Harnett Central Middle School
- Harnett Central High School
Utilities
- Central Air
- Heat Pump System
- Propane
- Tankless Water Heater
- Septic Tank
- Septic System
- Cable TV Available
Community Details
- Association fees include ground maintenance
- Lane Farms HOA, Phone Number (919) 730-7802
- Built by Stephenson Builders
- Lane Farms Subdivision
Listing and Financial Details
- Assessor Parcel Number 0635-07-9596
Similar Homes in Holly Springs, NC
Home Values in the Area
Average Home Value in this Area
Property History
| Date | Event | Price | Change | Sq Ft Price |
|---|---|---|---|---|
| 08/07/2025 08/07/25 | Sold | $789,900 | 0.0% | $253 / Sq Ft |
| 07/23/2025 07/23/25 | Pending | -- | -- | -- |
| 07/16/2025 07/16/25 | For Sale | $789,900 | -- | $253 / Sq Ft |
Tax History Compared to Growth
Agents Affiliated with this Home
-
Allison Eason

Seller's Agent in 2025
Allison Eason
FORGET ME NOT REALTY LLC
(910) 759-0107
9 in this area
30 Total Sales
-
Amanda Faircloth
A
Seller Co-Listing Agent in 2025
Amanda Faircloth
FORGET ME NOT REALTY LLC
(910) 890-0260
4 in this area
12 Total Sales
-
Erica Broughton
E
Buyer's Agent in 2025
Erica Broughton
Choice Residential Real Estate
(919) 500-0996
1 in this area
47 Total Sales
Map
Source: Doorify MLS
MLS Number: 10109704
- 50 Yelverton Ct
- 91 Amelia Ln
- 113 Amelia Ln
- Lot 2 Truelove Rd
- Lot 3 Truelove Rd
- 205 Stonemason Dr
- 11060 N Carolina 42
- 9864 N Carolina 42
- 356 Cokesbury Park Ln
- 852 Cokesbury Park Ln
- 119 Oakhaven Dr
- tbd N Carolina 42
- 79 Buckhaven Ct
- 104 Buckhaven Ct
- 620 Rollins Mill Rd
- 0 Oakridge Duncan Rd Unit 10081562
- Teton Plan at Clarabella
- Glades Plan at Clarabella
- Voyageur Plan at Clarabella
- Clearwater Plan at Clarabella
