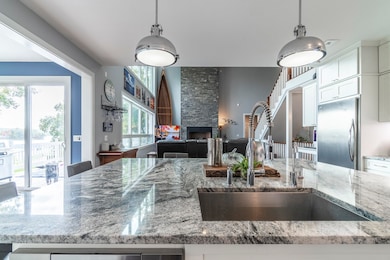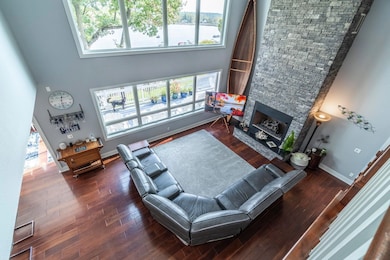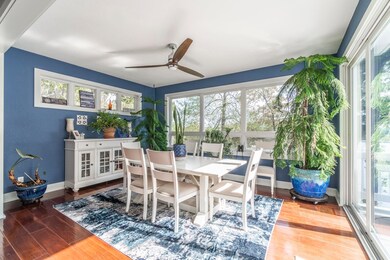60 Ln 585b Lake James Fremont, IN 46737
Estimated payment $9,318/month
Highlights
- 65 Feet of Waterfront
- Pier or Dock
- Primary Bedroom Suite
- Fremont High School Rated A-
- Private Beach
- Open Floorplan
About This Home
Commanding an elevated perch high above Lake James, this custom-built home offers uninterrupted, sweeping views and a rare sense of privacy. With 65 feet of prime frontage, you’ll enjoy unobstructed sunrise vistas. Coming Soon: well-planned steps and golf-cart access will make the walk to the water and dock simple, combining convenience with the seclusion of your elevated setting. Inside, ceilings rise 18 feet with triple-pane windows designed to frame the lake and flood the great room and dining room with natural light, highlighting the scale of the space. A striking stone fireplace anchors the room with timeless character. The gourmet kitchen is equally impressive—designed for both artistry and entertaining—with commercial-grade appliances, a 9x6 granite island, walk-in pantry, and wine fridge. Expansive lake-view decks invite seamless indoor-outdoor living. The main-level primary suite is a retreat of its own, with stunning lake views and a spa-inspired bath featuring a soaking tub, glass-enclosed 6 ft. tiled shower, and custom wardrobe. The lower level extends the living space with 11-foot ceilings, a bath with heated floors, a family room, and a well-appointed kitchenette/wet bar—perfect for entertaining family and friends. With 4–5 bedrooms and generous gathering areas, there is space here for everyone! An easy drive from Chicago, Indianapolis, Fort Wayne, or Northwest Ohio, this property offers the ultimate “Weekend Escape Without the Flight,” while also being fully equipped for luxurious year-round living. As part of Lake James Estates, residents also enjoy a private boat launch, sandy swim beach, and outdoor pavilion. Here sunrise mornings, sweeping views and modern luxury converge to create an unparalleled lake life experience. Every detail has been crafted to elevate your Lake James lifestyle.
Listing Agent
Coldwell Banker Real Estate Group Brokerage Phone: 260-740-8673 Listed on: 05/08/2025

Home Details
Home Type
- Single Family
Est. Annual Taxes
- $4,194
Year Built
- Built in 2017
Lot Details
- 0.46 Acre Lot
- Lot Dimensions are 65 x230 84 x 220
- 65 Feet of Waterfront
- Lake Front
- Private Beach
- Backs to Open Ground
- Property has an invisible fence for dogs
- Electric Fence
- Sloped Lot
HOA Fees
- $27 Monthly HOA Fees
Parking
- 3 Car Attached Garage
- Heated Garage
- Garage Door Opener
- Driveway
Home Design
- Poured Concrete
- Cement Board or Planked
Interior Spaces
- 2.5-Story Property
- Open Floorplan
- Ceiling height of 9 feet or more
- Ceiling Fan
- Triple Pane Windows
- ENERGY STAR Qualified Doors
- Entrance Foyer
- Living Room with Fireplace
- Workshop
- Video Cameras
- Laundry on main level
Kitchen
- Kitchenette
- Walk-In Pantry
- Kitchen Island
- Stone Countertops
- Disposal
Bedrooms and Bathrooms
- 4 Bedrooms
- Primary Bedroom Suite
- Walk-In Closet
- Double Vanity
- Soaking Tub
- Bathtub with Shower
- Separate Shower
Finished Basement
- Walk-Out Basement
- 1 Bathroom in Basement
- 1 Bedroom in Basement
Eco-Friendly Details
- Energy-Efficient Windows
- Energy-Efficient HVAC
- Energy-Efficient Insulation
- Energy-Efficient Doors
Outdoor Features
- Sun Deck
- Waterski or Wakeboard
- Lake Property
- Lake, Pond or Stream
Schools
- Fremont Elementary And Middle School
- Fremont High School
Utilities
- Zoned Heating and Cooling
- Geothermal Heating and Cooling
- Generator Hookup
- Private Company Owned Well
- Well
- ENERGY STAR Qualified Water Heater
Listing and Financial Details
- Assessor Parcel Number 76-03-29-410-105.000-006
Community Details
Overview
- Lake James Estates Subdivision
Recreation
- Pier or Dock
- Waterfront Owned by Association
Map
Home Values in the Area
Average Home Value in this Area
Tax History
| Year | Tax Paid | Tax Assessment Tax Assessment Total Assessment is a certain percentage of the fair market value that is determined by local assessors to be the total taxable value of land and additions on the property. | Land | Improvement |
|---|---|---|---|---|
| 2024 | $4,193 | $917,900 | $239,100 | $678,800 |
| 2023 | $3,946 | $846,000 | $217,300 | $628,700 |
| 2022 | $4,251 | $802,500 | $217,300 | $585,200 |
| 2021 | $3,481 | $676,500 | $194,000 | $482,500 |
| 2020 | $3,072 | $570,800 | $173,300 | $397,500 |
| 2019 | $2,227 | $424,500 | $142,100 | $282,400 |
| 2018 | $2,249 | $416,800 | $142,100 | $274,700 |
| 2017 | $588 | $144,800 | $144,800 | $0 |
| 2016 | $1,324 | $144,800 | $144,800 | $0 |
| 2014 | $1,697 | $234,000 | $234,000 | $0 |
| 2013 | $1,697 | $234,000 | $234,000 | $0 |
Property History
| Date | Event | Price | List to Sale | Price per Sq Ft |
|---|---|---|---|---|
| 09/23/2025 09/23/25 | Price Changed | $1,700,000 | -5.3% | $364 / Sq Ft |
| 05/08/2025 05/08/25 | For Sale | $1,795,999 | -- | $384 / Sq Ft |
Purchase History
| Date | Type | Sale Price | Title Company |
|---|---|---|---|
| Warranty Deed | -- | None Available | |
| Warranty Deed | $150,000 | -- |
Source: Indiana Regional MLS
MLS Number: 202516663
APN: 76-03-29-410-105.000-006
- 0 Ln 587 Lake James
- 4980 N 300 W
- 3475 W Nevada Mills Rd
- 15 Ln 420 Jimmerson Lake
- 0 Ln 355 Jimmerson Lake
- 215 Lane 360 Jimmerson Lake
- 35 Lane 520b Lake James Unit 35 LN 520B Lake Jame
- 40 Lane 520 Lake James Unit B
- 80 Lane 520 Lake James Unit 20
- 20 Lane 520 Lake James
- 60 Lane 520 Lake James Unit 19
- 40 Ln 520 A Lake James Unit 6
- 120 Ln 520 A Lake James Unit 17
- 6450 N 300 W
- 252 Ln 650a Snow Lake
- 00 Ln 510 Lake James Unit A 1 G
- 00 Ln 510 Lake James Unit A 1 F
- 20 Lane 340a Jimmerson Lake
- 140 Ln 650ae Snow Lake
- 140 Lane 650ae Rd
- 199 Northcrest Rd
- 810 Regency Ct
- 400 N Terrace Blvd
- 101 W Toledo St Unit C
- 125 Mckinley St
- 607 Apple Hill Way
- 604 Apple Hill Way
- 536 Iyopawa Rd
- 1030 S Wayne St
- 1030 S Wayne St Unit 204
- 1030 S Wayne St Unit 203
- 1030 S Wayne St Unit 202
- 1030 S Wayne St Unit 201
- 1030 S Wayne St Unit 104
- 1030 S Wayne St Unit 103
- 1030 S Wayne St Unit 102
- 150 Anderson Dr
- 175 N Michigan Ave Unit 180
- 239 Lynbrook Dr
- 245 Lynbrook Dr






