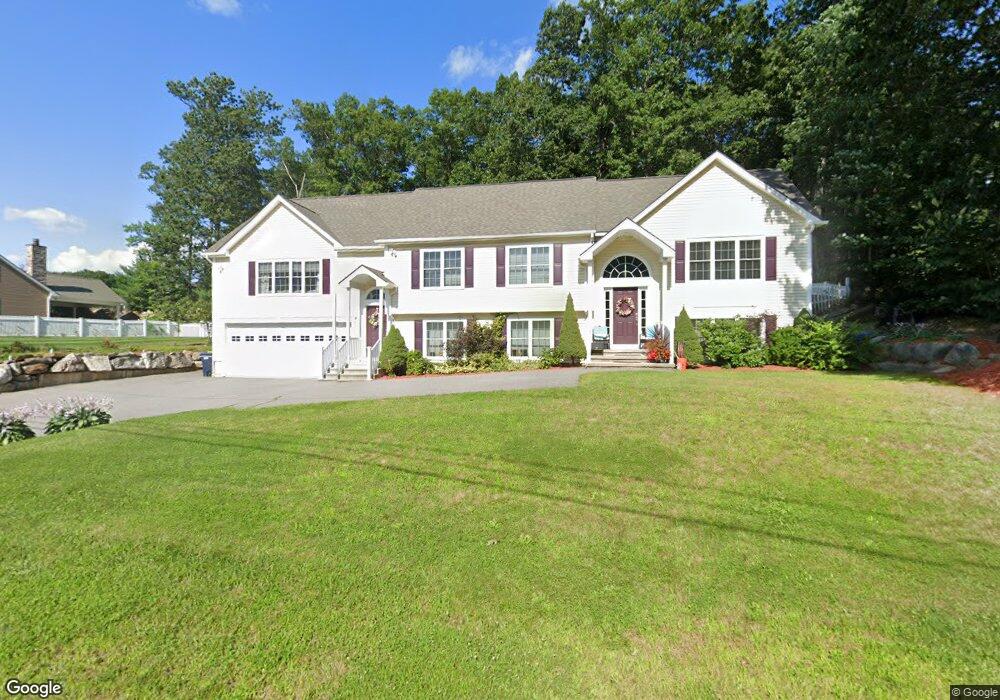60 Main St Holden, MA 01520
Estimated Value: $709,686 - $753,000
3
Beds
5
Baths
2,115
Sq Ft
$345/Sq Ft
Est. Value
About This Home
This home is located at 60 Main St, Holden, MA 01520 and is currently estimated at $729,672, approximately $344 per square foot. 60 Main St is a home with nearby schools including Wachusett Regional High School, Abby Kelley Foster Charter Public School, and Bancroft School.
Ownership History
Date
Name
Owned For
Owner Type
Purchase Details
Closed on
Jan 28, 2013
Sold by
Gengel-Pentlano Joan
Bought by
Penka Ruth A
Current Estimated Value
Purchase Details
Closed on
May 19, 2011
Sold by
Gengel C & S Builders
Bought by
Gengel-Pentland Joan
Home Financials for this Owner
Home Financials are based on the most recent Mortgage that was taken out on this home.
Original Mortgage
$220,000
Interest Rate
5%
Mortgage Type
Adjustable Rate Mortgage/ARM
Create a Home Valuation Report for This Property
The Home Valuation Report is an in-depth analysis detailing your home's value as well as a comparison with similar homes in the area
Home Values in the Area
Average Home Value in this Area
Purchase History
| Date | Buyer | Sale Price | Title Company |
|---|---|---|---|
| Penka Ruth A | $35,000 | -- | |
| Gengel-Pentland Joan | $300,000 | -- |
Source: Public Records
Mortgage History
| Date | Status | Borrower | Loan Amount |
|---|---|---|---|
| Previous Owner | Gengel-Pentland Joan | $220,000 |
Source: Public Records
Tax History Compared to Growth
Tax History
| Year | Tax Paid | Tax Assessment Tax Assessment Total Assessment is a certain percentage of the fair market value that is determined by local assessors to be the total taxable value of land and additions on the property. | Land | Improvement |
|---|---|---|---|---|
| 2025 | $9,538 | $688,200 | $95,500 | $592,700 |
| 2024 | $10,191 | $720,200 | $92,700 | $627,500 |
| 2023 | $9,772 | $651,900 | $80,600 | $571,300 |
| 2022 | $10,006 | $604,200 | $62,900 | $541,300 |
| 2021 | $9,506 | $546,300 | $59,900 | $486,400 |
| 2020 | $9,046 | $532,100 | $57,100 | $475,000 |
| 2019 | $8,557 | $490,400 | $57,100 | $433,300 |
| 2018 | $8,487 | $497,800 | $90,700 | $407,100 |
| 2017 | $8,255 | $469,300 | $93,700 | $375,600 |
| 2016 | $7,809 | $452,700 | $89,200 | $363,500 |
| 2015 | $8,051 | $444,300 | $89,200 | $355,100 |
| 2014 | $7,886 | $444,300 | $89,200 | $355,100 |
Source: Public Records
Map
Nearby Homes
- 9 Emily St
- 17 Leslie Rd
- 7 Otter Trail
- 308 Holden St
- 27 Tea Party Cir Unit 27
- 2 Explorers Way Unit 2
- 8 Indian Cir Unit 8
- 189 Holden St
- 314 Main St
- 12 Tattan Farm Rd
- 122 Holden St
- 23 Gail Dr
- 113 Indian Hill Rd
- 6 Hingham Rd
- 27 Mayflower Cir
- 303 Greenwich Ct Unit 303
- 3901 Knightsbridge Close Unit 3901
- 4004 Brompton Cir
- 96 Indian Hill Rd
- 97 Parkton Ave
- 71 Main St
- 58 Main St
- 46 Main St Unit 3
- 44 Main St
- 46 Main St
- 50 Main St
- 46 Main St Unit 46
- Lot 58 Main St
- 48 Main St
- 48 Main St Unit 48
- 48 Main St Unit 2
- 62 Vista Cir
- lot Birch Hill
- 2 Birch Hill Rd
- 2 Birch Hill Rd
- 1 Birch Hill Rd
- 0 Birch Hill Rd Unit 70714777
- 1 Birch Hill Rd
- 42 Main St
- 6 Birch Hill Rd
