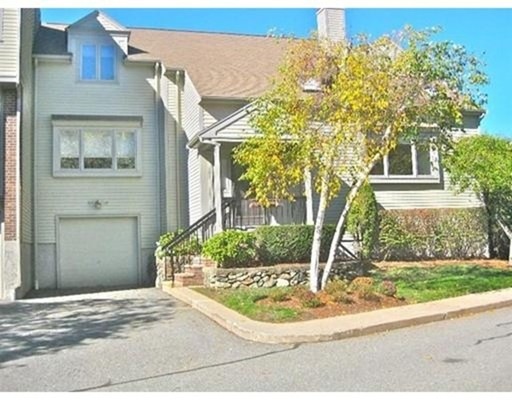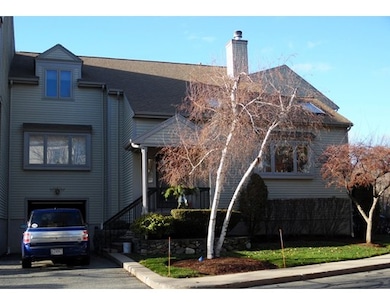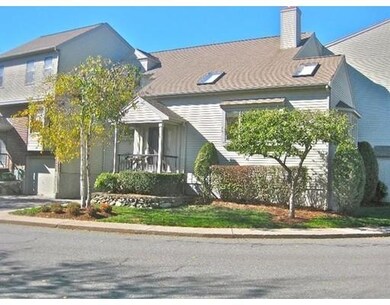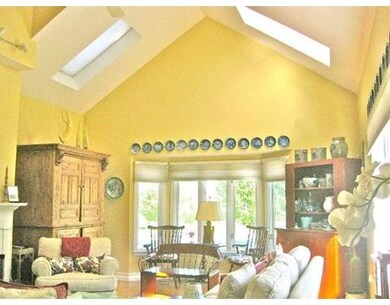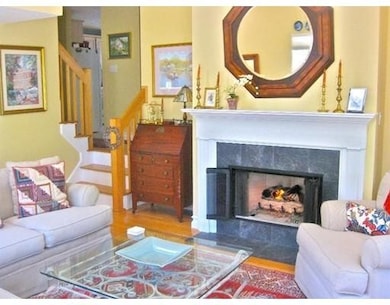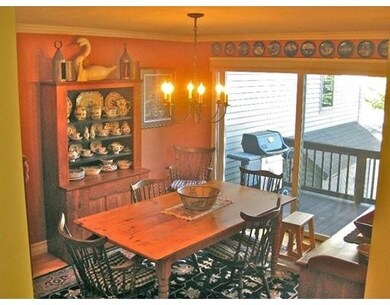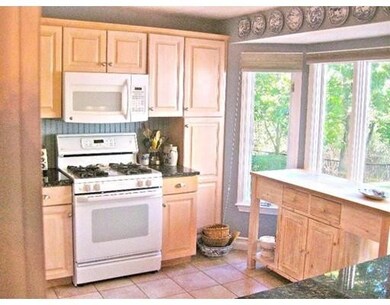
60 Maple St Unit E Canton, MA 02021
About This Home
As of October 2020Unique home Enjoy the space of a single family house with the conveniences of a condo. 2 minutes to train, downtown, library. Close to everything includes 5 minutes to Rt 95. Light and bright corner unit with large rooms and flexible floor plan. New steam washer and dryer. Picture Windows, cathedral ceilings with skylights...Luxurious master with spa bath and walk in closet and additional closet. Hardwood throughout. Deck with sliders off dining room. Finished basement direct access from garage, no stairs includes cedar closet and huge storage area. Bonus room on main floor could be home office, family room.. Flexible layout, the largest unit in Canton Commons. Plenty of parking. Motivated seller - Quick Close possible.
Property Details
Home Type
Condominium
Est. Annual Taxes
$6,174
Year Built
1995
Lot Details
0
Listing Details
- Unit Level: 1
- Unit Placement: Corner, Walkout
- Property Type: Condominium/Co-Op
- Other Agent: 1.00
- Year Round: Yes
- Special Features: None
- Property Sub Type: Condos
- Year Built: 1995
Interior Features
- Appliances: Range, Dishwasher, Disposal, Microwave, Refrigerator, Washer, Dryer, Dryer - ENERGY STAR, Washer - ENERGY STAR
- Fireplaces: 1
- Has Basement: Yes
- Fireplaces: 1
- Primary Bathroom: Yes
- Number of Rooms: 7
- Amenities: Public Transportation, Shopping, Swimming Pool, Tennis Court, Park, Walk/Jog Trails, Stables, Golf Course, Medical Facility, Conservation Area, Highway Access, House of Worship, Private School, Public School, T-Station
- Electric: 220 Volts
- Flooring: Wood, Tile, Wall to Wall Carpet
- Insulation: Full
- Interior Amenities: Security System, Cable Available
- Bedroom 2: Third Floor, 13X12
- Bathroom #1: Second Floor
- Bathroom #2: Third Floor
- Bathroom #3: Third Floor
- Kitchen: Second Floor, 13X12
- Living Room: First Floor, 22X16
- Master Bedroom: Third Floor, 18X13
- Master Bedroom Description: Bathroom - Full, Closet - Walk-in, Flooring - Hardwood, Window(s) - Picture
- Dining Room: Second Floor, 13X12
- Family Room: Basement, 23X13
- Oth1 Room Name: Home Office
- Oth1 Dimen: 18X13
- Oth1 Dscrp: Flooring - Hardwood, Window(s) - Picture, Cable Hookup, High Speed Internet Hookup
- Oth1 Level: Second Floor
- No Living Levels: 4
Exterior Features
- Roof: Asphalt/Fiberglass Shingles
- Construction: Frame
- Exterior: Clapboard
- Exterior Unit Features: Deck, Garden Area, Professional Landscaping, Stone Wall
Garage/Parking
- Garage Parking: Attached, Garage Door Opener
- Garage Spaces: 1
- Parking: Off-Street, Improved Driveway, Paved Driveway
- Parking Spaces: 2
Utilities
- Cooling: Central Air, 2 Units
- Heating: Forced Air, Gas
- Cooling Zones: 2
- Heat Zones: 2
- Hot Water: Natural Gas
- Utility Connections: for Gas Range, for Gas Oven, for Gas Dryer, Washer Hookup, Icemaker Connection
- Sewer: City/Town Sewer
- Water: City/Town Water, Individual Meter
Condo/Co-op/Association
- Condominium Name: Canton Commons
- Association Fee Includes: Master Insurance, Exterior Maintenance, Road Maintenance, Landscaping, Snow Removal, Walking/Jogging Trails, Refuse Removal, Garden Area
- Management: Professional - Off Site
- Pets Allowed: Yes w/ Restrictions
- No Units: 66
- Unit Building: E
Fee Information
- Fee Interval: Monthly
Schools
- Middle School: Galvin
- High School: Canton
Lot Info
- Assessor Parcel Number: M:027 L:214-60E
- Zoning: RES
Multi Family
- Sq Ft Incl Bsmt: Yes
Ownership History
Purchase Details
Home Financials for this Owner
Home Financials are based on the most recent Mortgage that was taken out on this home.Purchase Details
Home Financials for this Owner
Home Financials are based on the most recent Mortgage that was taken out on this home.Purchase Details
Home Financials for this Owner
Home Financials are based on the most recent Mortgage that was taken out on this home.Purchase Details
Similar Homes in the area
Home Values in the Area
Average Home Value in this Area
Purchase History
| Date | Type | Sale Price | Title Company |
|---|---|---|---|
| Condominium Deed | $485,000 | None Available | |
| Not Resolvable | $416,000 | -- | |
| Not Resolvable | $420,000 | -- | |
| Land Court Massachusetts | $395,000 | -- | |
| Deed | $395,000 | -- |
Mortgage History
| Date | Status | Loan Amount | Loan Type |
|---|---|---|---|
| Open | $75,000 | Stand Alone Refi Refinance Of Original Loan | |
| Open | $460,750 | New Conventional | |
| Previous Owner | $100,000 | No Value Available | |
| Previous Owner | $138,000 | No Value Available | |
| Previous Owner | $150,000 | No Value Available | |
| Previous Owner | $150,000 | No Value Available | |
| Previous Owner | $298,000 | No Value Available |
Property History
| Date | Event | Price | Change | Sq Ft Price |
|---|---|---|---|---|
| 10/27/2020 10/27/20 | Sold | $482,500 | -0.5% | $225 / Sq Ft |
| 09/08/2020 09/08/20 | Pending | -- | -- | -- |
| 09/01/2020 09/01/20 | For Sale | $485,000 | +16.6% | $226 / Sq Ft |
| 06/03/2016 06/03/16 | Sold | $416,000 | -2.1% | $160 / Sq Ft |
| 04/21/2016 04/21/16 | Pending | -- | -- | -- |
| 03/08/2016 03/08/16 | Price Changed | $424,900 | 0.0% | $163 / Sq Ft |
| 03/08/2016 03/08/16 | For Sale | $424,900 | +1.2% | $163 / Sq Ft |
| 02/16/2016 02/16/16 | Pending | -- | -- | -- |
| 02/12/2016 02/12/16 | For Sale | $419,900 | 0.0% | $162 / Sq Ft |
| 07/31/2015 07/31/15 | Sold | $420,000 | -3.4% | $162 / Sq Ft |
| 07/30/2015 07/30/15 | Pending | -- | -- | -- |
| 02/13/2015 02/13/15 | For Sale | $434,900 | -- | $167 / Sq Ft |
Tax History Compared to Growth
Tax History
| Year | Tax Paid | Tax Assessment Tax Assessment Total Assessment is a certain percentage of the fair market value that is determined by local assessors to be the total taxable value of land and additions on the property. | Land | Improvement |
|---|---|---|---|---|
| 2025 | $6,174 | $624,300 | $0 | $624,300 |
| 2024 | $5,688 | $570,500 | $0 | $570,500 |
| 2023 | $5,296 | $501,000 | $0 | $501,000 |
| 2022 | $5,569 | $490,700 | $0 | $490,700 |
| 2021 | $5,599 | $458,900 | $0 | $458,900 |
| 2020 | $5,342 | $436,800 | $0 | $436,800 |
| 2019 | $5,163 | $416,400 | $0 | $416,400 |
| 2018 | $5,046 | $406,300 | $0 | $406,300 |
| 2017 | $5,102 | $398,900 | $0 | $398,900 |
| 2016 | $4,477 | $350,000 | $0 | $350,000 |
| 2015 | $4,318 | $336,800 | $0 | $336,800 |
Agents Affiliated with this Home
-

Seller's Agent in 2020
Britta Reissfelder
Coldwell Banker Realty - Canton
(781) 718-2710
121 in this area
369 Total Sales
-

Seller's Agent in 2016
Kathy Fox Alfano
The Realty Cape Cod
(781) 962-0337
1 in this area
2 Total Sales
-

Buyer's Agent in 2016
Barbara Stein Miller
Coldwell Banker Realty - Sharon
(781) 799-7947
5 in this area
28 Total Sales
-
J
Seller's Agent in 2015
Joseph Callahan
New Seabury Sotheby's International Realty
(617) 365-2546
13 Total Sales
-
M
Buyer's Agent in 2015
Member Non
cci.unknownoffice
Map
Source: MLS Property Information Network (MLS PIN)
MLS Number: 71958773
APN: CANT-000027-000000-000214-000060E
- 62 Maple St Unit C
- 29 Maple St Unit C
- 5 Valley St
- 200 Revere St Unit 305
- 1 Revolution Way Unit 108
- 16 Danforth St
- 717 Washington St Unit G
- 20 Audubon Way Unit 308
- 20 Audubon Way Unit 107
- 20 Audubon Way Unit 205
- 20 Audubon Way Unit 208
- 20 Audubon Way Unit 101
- 20 Audubon Way Unit 204
- 20 Audubon Way Unit 203
- 20 Audubon Way Unit 410
- 20 Audubon Way Unit 207
- 20 Audubon Way Unit 403
- 20 Audubon Way Unit 307
- 20 Audubon Way Unit 407
- 20 Audubon Way Unit 301
