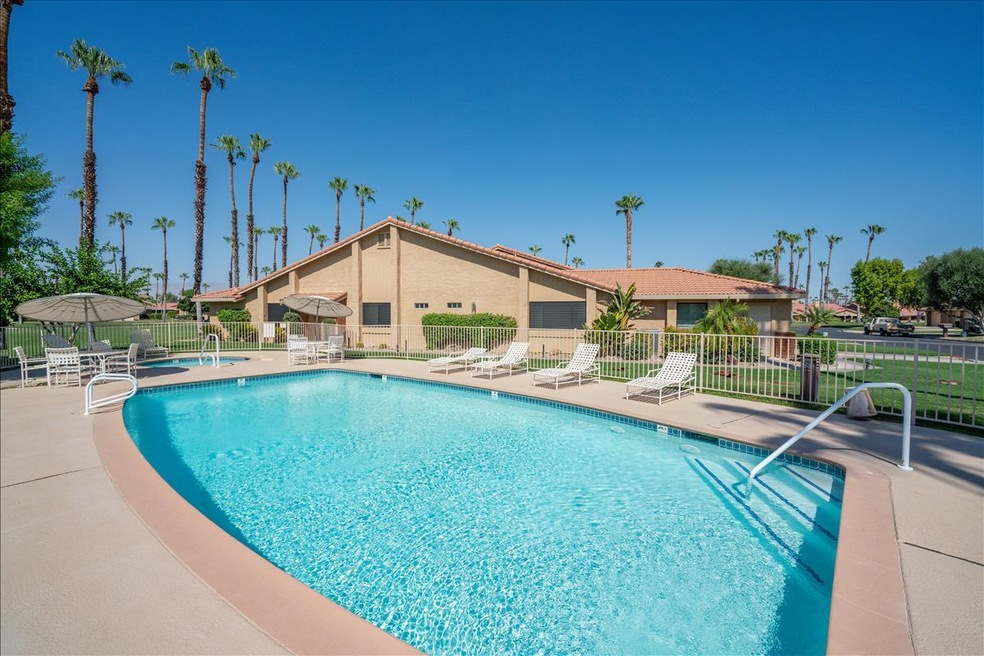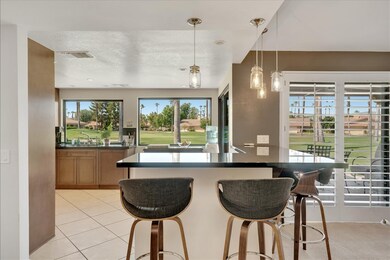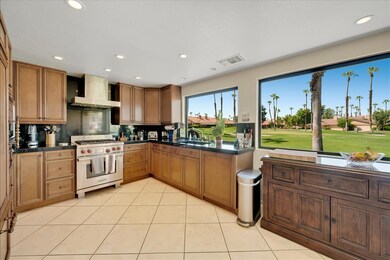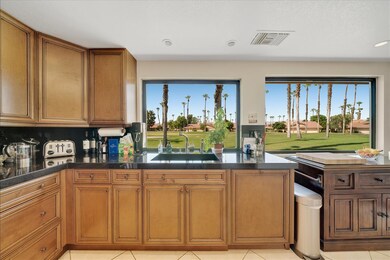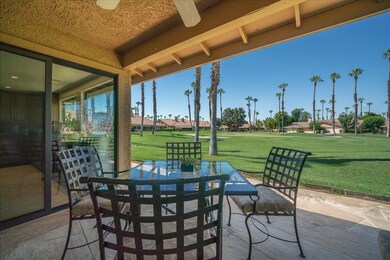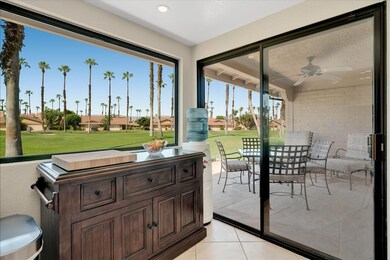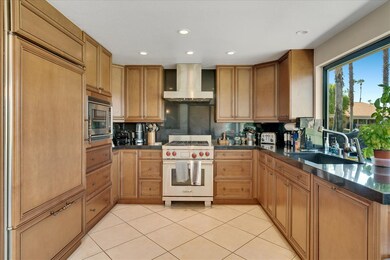
60 Maximo Way Palm Desert, CA 92260
Highlights
- Golf Course Community
- Fitness Center
- Primary Bedroom Suite
- James Earl Carter Elementary School Rated A-
- In Ground Pool
- Panoramic View
About This Home
As of September 2020Panoramic views of pool, mountains & golf course. Close to clubhouse, tennis & fitness center. This home is both warm & inviting. Step onto the light tile flooring in the foyer & the fireplace greets you as it overlooks the ample main living room. Vaulted ceiling above offers thoughtful detailing. Sliding glass at the home's rear elevation lead to a large covered terrace. Additional upgrades include: dual pane windows, high efficiency A/C compressor, upgraded garage, custom kitchen with black granite counter tops, dacor mivrowave/convection, built-in refrigerator, Wolf commercial gas stove, Miele dishwasher, shutters, new paint, new carpet, solar window screens, new fans, new light fixtures, circulating hot water pump, outside lighting on walk way and much more. Three bedrooms three baths, 2056 square feet of impeccable living. This home is ready for immediate occupancy and is perfect for seasonal or year round living.
Last Agent to Sell the Property
Keller Williams Realty License #01050115 Listed on: 07/23/2020

Property Details
Home Type
- Condominium
Est. Annual Taxes
- $5,637
Year Built
- Built in 1985
Lot Details
- End Unit
- Sprinkler System
HOA Fees
Property Views
- Panoramic
- Golf Course
- Pool
Home Design
- Concrete Roof
Interior Spaces
- 2,056 Sq Ft Home
- 1-Story Property
- Open Floorplan
- Gas Log Fireplace
- Sliding Doors
- Living Room with Fireplace
- Dining Room
Kitchen
- Convection Oven
- Gas Range
- Range Hood
- Recirculated Exhaust Fan
- Microwave
- Dishwasher
- Granite Countertops
Flooring
- Carpet
- Tile
Bedrooms and Bathrooms
- 3 Bedrooms
- Primary Bedroom Suite
- Walk-In Closet
- 3 Full Bathrooms
Laundry
- Laundry Room
- Dryer
- Washer
- 220 Volts In Laundry
Parking
- 2 Car Direct Access Garage
- Driveway
Pool
- In Ground Pool
- Heated Spa
- In Ground Spa
Utilities
- Central Heating and Cooling System
- 220 Volts in Kitchen
- Hot Water Circulator
- Cable TV Available
Additional Features
- Covered patio or porch
- Ground Level
Listing and Financial Details
- Assessor Parcel Number 622240051
Community Details
Overview
- Association fees include clubhouse, trash, security, cable TV
- 625 Units
- Chaparral Country Club Subdivision
- Planned Unit Development
Amenities
- Card Room
Recreation
- Golf Course Community
- Fitness Center
- Community Pool
- Community Spa
Security
- Security Service
- 24 Hour Access
- Gated Community
Ownership History
Purchase Details
Purchase Details
Home Financials for this Owner
Home Financials are based on the most recent Mortgage that was taken out on this home.Purchase Details
Home Financials for this Owner
Home Financials are based on the most recent Mortgage that was taken out on this home.Purchase Details
Purchase Details
Home Financials for this Owner
Home Financials are based on the most recent Mortgage that was taken out on this home.Purchase Details
Similar Homes in Palm Desert, CA
Home Values in the Area
Average Home Value in this Area
Purchase History
| Date | Type | Sale Price | Title Company |
|---|---|---|---|
| Grant Deed | -- | -- | |
| Grant Deed | $399,000 | Lawyers Title | |
| Grant Deed | $375,000 | Lawyers Title | |
| Interfamily Deed Transfer | -- | -- | |
| Grant Deed | $290,000 | Orange Coast Title | |
| Grant Deed | $247,500 | First American Title Ins Co |
Mortgage History
| Date | Status | Loan Amount | Loan Type |
|---|---|---|---|
| Previous Owner | $391,773 | FHA | |
| Previous Owner | $368,207 | FHA | |
| Previous Owner | $349,309 | New Conventional | |
| Previous Owner | $380,000 | Unknown | |
| Previous Owner | $47,500 | Credit Line Revolving | |
| Previous Owner | $200,000 | Stand Alone Second | |
| Previous Owner | $125,000 | Unknown | |
| Previous Owner | $230,500 | Unknown | |
| Previous Owner | $232,000 | No Value Available | |
| Closed | $29,000 | No Value Available |
Property History
| Date | Event | Price | Change | Sq Ft Price |
|---|---|---|---|---|
| 09/11/2020 09/11/20 | Sold | $399,000 | 0.0% | $194 / Sq Ft |
| 08/30/2020 08/30/20 | Pending | -- | -- | -- |
| 07/23/2020 07/23/20 | For Sale | $399,000 | +6.4% | $194 / Sq Ft |
| 02/28/2019 02/28/19 | Sold | $375,000 | -2.6% | $182 / Sq Ft |
| 01/28/2019 01/28/19 | Pending | -- | -- | -- |
| 01/17/2019 01/17/19 | Price Changed | $384,900 | -1.1% | $187 / Sq Ft |
| 11/08/2018 11/08/18 | For Sale | $389,000 | -- | $189 / Sq Ft |
Tax History Compared to Growth
Tax History
| Year | Tax Paid | Tax Assessment Tax Assessment Total Assessment is a certain percentage of the fair market value that is determined by local assessors to be the total taxable value of land and additions on the property. | Land | Improvement |
|---|---|---|---|---|
| 2025 | $5,637 | $823,186 | $40,590 | $782,596 |
| 2023 | $5,637 | $415,119 | $39,015 | $376,104 |
| 2022 | $5,380 | $406,980 | $38,250 | $368,730 |
| 2021 | $5,259 | $399,000 | $37,500 | $361,500 |
| 2020 | $5,014 | $382,500 | $38,250 | $344,250 |
| 2019 | $4,718 | $365,040 | $90,480 | $274,560 |
| 2018 | $4,548 | $351,000 | $87,000 | $264,000 |
| 2017 | $4,506 | $348,000 | $86,000 | $262,000 |
| 2016 | $4,483 | $348,000 | $86,000 | $262,000 |
| 2015 | $4,193 | $318,000 | $79,000 | $239,000 |
| 2014 | $3,487 | $260,000 | $65,000 | $195,000 |
Agents Affiliated with this Home
-
T
Seller's Agent in 2020
Team Larson
Keller Williams Realty
(760) 578-9020
172 Total Sales
Map
Source: California Desert Association of REALTORS®
MLS Number: 219046504
APN: 622-240-051
- 6 Maximo Way
- 44 Maximo Way
- 40 Joya Dr
- 36 Maximo Way
- 57 Conejo Cir
- 103 Conejo Cir
- 46 Conejo Cir
- 211 Camino Arroyo S
- 34 Camino Arroyo Place
- 40 Camino Arroyo Place
- 314 S Sierra Madre
- 152 Camino Arroyo S
- 49 Camisa Ln
- 77 Camino Arroyo Place
- 428 S Sierra Madre
- 32 Presidio Place
- 436 S Sierra Madre
- 13 Camino Arroyo S
- 240 Santa Barbara Cir
- 99 Camino Arroyo Place
