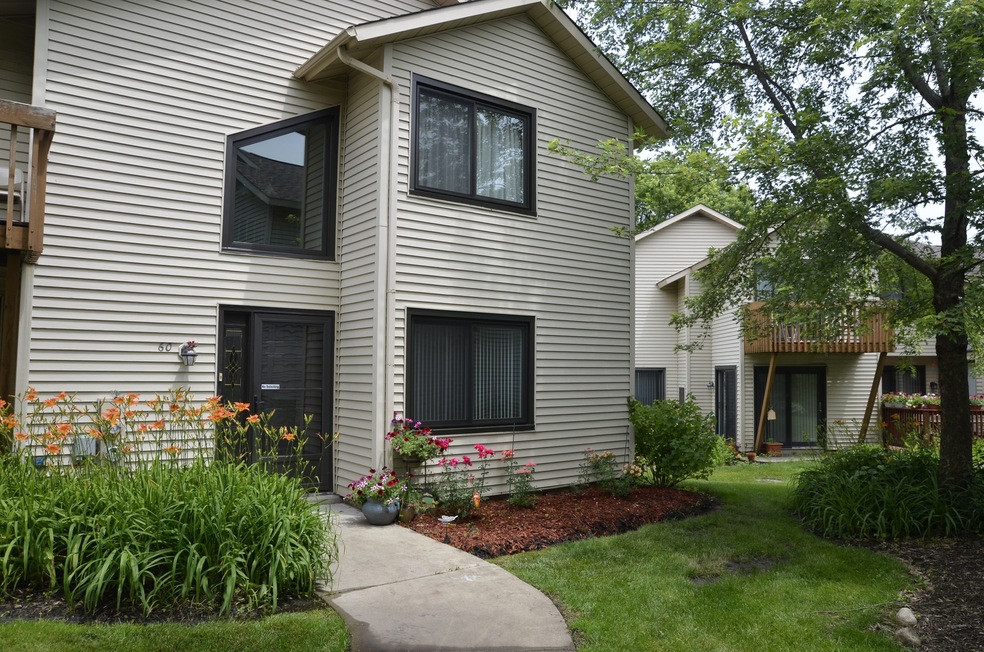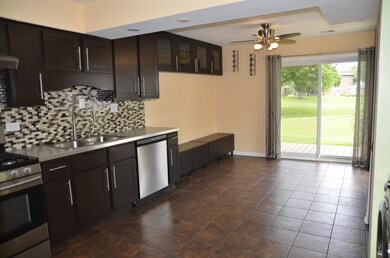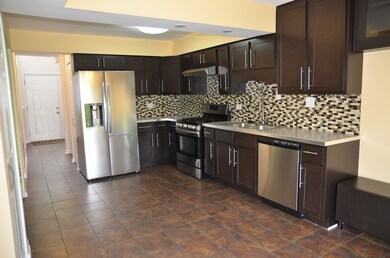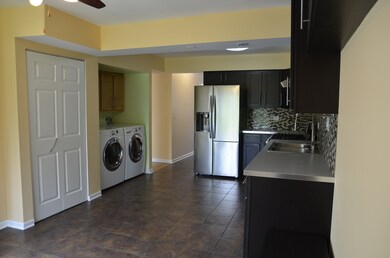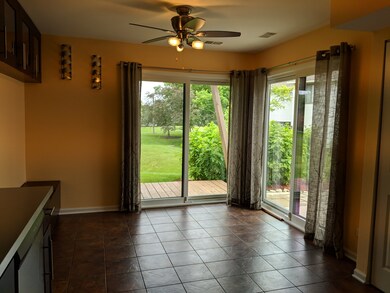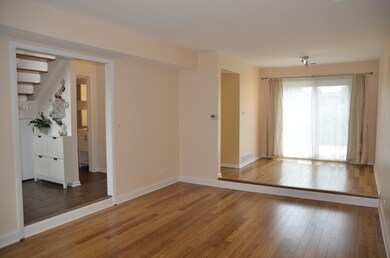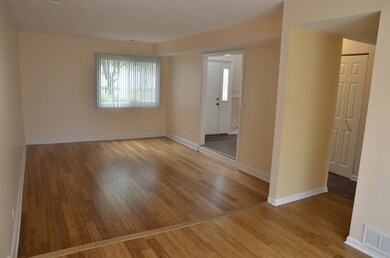
60 Michigan Ct Unit 244 Vernon Hills, IL 60061
Highlights
- Deck
- End Unit
- Balcony
- Hawthorn Townline Elementary School Rated A
- Walk-In Pantry
- 5-minute walk to Cynthia T. Peterson Park
About This Home
As of August 2024BEAUTIFUL 3 BEDRMS TOWNHOME IN GREAT LOCATION!*SPACIOUS,BRIGHT W/OPEN CONTEMPORARY FLOOR PLAN*MOVE-IN CONDITION W/LOTS OF RECENT UPDATES:NEW WINDOWS & PATIO DRS,NEW HVAC,3 Y/O WATER HEATER,REFRIG & STOVE 2 Y/O,NEW DISHWASHER,NEW WASHER & DRYER,NEWER KITCH CABS & BACK SPLASH, REMODELED BATHS, RECENTLY REPLACED ROOF & SIDING*BEAUTIFUL BAMBOO HRDWD FLRS*ENJOY MASTER BEDRM BALCONY W/GORGEOUS VIEW OF PARK**GREAT SCHOOLS**UNBEATABLE LOCATION, CLOSE TO EVERYTHING!!
Last Agent to Sell the Property
MarketMax Realty, Inc. License #475144475 Listed on: 06/27/2018
Last Buyer's Agent
Dan Kim
Baird & Warner
Property Details
Home Type
- Condominium
Est. Annual Taxes
- $323
Year Built
- 1975
Lot Details
- End Unit
- Southern Exposure
HOA Fees
- $295 per month
Parking
- Detached Garage
- Parking Included in Price
- Garage Is Owned
Home Design
- Slab Foundation
- Asphalt Shingled Roof
- Aluminum Siding
- Vinyl Siding
Interior Spaces
- Primary Bathroom is a Full Bathroom
- Dining Area
Kitchen
- Breakfast Bar
- Walk-In Pantry
- Oven or Range
- Dishwasher
- Disposal
Laundry
- Laundry on main level
- Dryer
- Washer
Home Security
Outdoor Features
- Balcony
- Deck
- Patio
Location
- Property is near a bus stop
Utilities
- Forced Air Heating and Cooling System
- Heating System Uses Gas
- Lake Michigan Water
Listing and Financial Details
- Homeowner Tax Exemptions
Community Details
Pet Policy
- Pets Allowed
Additional Features
- Common Area
- Storm Screens
Ownership History
Purchase Details
Home Financials for this Owner
Home Financials are based on the most recent Mortgage that was taken out on this home.Purchase Details
Home Financials for this Owner
Home Financials are based on the most recent Mortgage that was taken out on this home.Purchase Details
Home Financials for this Owner
Home Financials are based on the most recent Mortgage that was taken out on this home.Purchase Details
Home Financials for this Owner
Home Financials are based on the most recent Mortgage that was taken out on this home.Similar Homes in the area
Home Values in the Area
Average Home Value in this Area
Purchase History
| Date | Type | Sale Price | Title Company |
|---|---|---|---|
| Warranty Deed | $329,000 | Fidelity National Title | |
| Warranty Deed | $240,000 | Affinity Title Services Llc | |
| Warranty Deed | $135,000 | None Available | |
| Interfamily Deed Transfer | $140,000 | -- |
Mortgage History
| Date | Status | Loan Amount | Loan Type |
|---|---|---|---|
| Open | $263,200 | New Conventional | |
| Previous Owner | $122,000 | Adjustable Rate Mortgage/ARM | |
| Previous Owner | $132,554 | FHA | |
| Previous Owner | $245,000 | Stand Alone First | |
| Previous Owner | $135,800 | FHA |
Property History
| Date | Event | Price | Change | Sq Ft Price |
|---|---|---|---|---|
| 08/22/2024 08/22/24 | Sold | $329,000 | 0.0% | $216 / Sq Ft |
| 07/06/2024 07/06/24 | Pending | -- | -- | -- |
| 06/27/2024 06/27/24 | Price Changed | $329,000 | -0.3% | $216 / Sq Ft |
| 06/26/2024 06/26/24 | Price Changed | $329,900 | -5.5% | $216 / Sq Ft |
| 06/13/2024 06/13/24 | For Sale | $349,000 | +45.4% | $229 / Sq Ft |
| 07/20/2018 07/20/18 | Sold | $240,000 | -2.0% | $157 / Sq Ft |
| 06/29/2018 06/29/18 | Pending | -- | -- | -- |
| 06/27/2018 06/27/18 | For Sale | $245,000 | -- | $161 / Sq Ft |
Tax History Compared to Growth
Tax History
| Year | Tax Paid | Tax Assessment Tax Assessment Total Assessment is a certain percentage of the fair market value that is determined by local assessors to be the total taxable value of land and additions on the property. | Land | Improvement |
|---|---|---|---|---|
| 2024 | $323 | $3,750 | $1,744 | $2,006 |
| 2023 | $310 | $3,459 | $1,609 | $1,850 |
| 2022 | $310 | $3,325 | $1,547 | $1,778 |
| 2021 | $297 | $3,254 | $1,514 | $1,740 |
| 2020 | $287 | $3,200 | $1,489 | $1,711 |
| 2019 | $280 | $3,170 | $1,475 | $1,695 |
| 2018 | $276 | $3,179 | $1,491 | $1,688 |
| 2017 | $272 | $3,079 | $1,444 | $1,635 |
| 2016 | $262 | $2,919 | $1,369 | $1,550 |
| 2015 | $259 | $2,729 | $1,280 | $1,449 |
| 2014 | $245 | $2,447 | $1,047 | $1,400 |
| 2012 | $234 | $2,546 | $1,090 | $1,456 |
Agents Affiliated with this Home
-
Julie Sine

Seller's Agent in 2024
Julie Sine
Coldwell Banker Realty
(847) 630-4989
8 in this area
97 Total Sales
-
Steven Goodman

Buyer's Agent in 2024
Steven Goodman
Keller Williams Thrive
(847) 722-0514
9 in this area
152 Total Sales
-
Vadim Ratner
V
Seller's Agent in 2018
Vadim Ratner
MarketMax Realty, Inc.
17 Total Sales
-
D
Buyer's Agent in 2018
Dan Kim
Baird Warner
Map
Source: Midwest Real Estate Data (MRED)
MLS Number: MRD09999682
APN: 11-32-414-149
- 80 Commonwealth Ct Unit 2
- 1002 Centurion Ln Unit 2
- 823 Gladstone Dr
- 13 Timber Ln Unit 6
- 807 Hughes Place
- 19 Parkside Ct Unit 9
- 1029 Chatham Ct
- 452 Harrison Ct
- 301 Alpine Springs Dr Unit F
- 8 Greenvale Rd
- 441 Bay Tree Cir
- 415 Bay Tree Cir
- 513 Saddlebrook Ln Unit 4
- 464 Pine Lake Cir
- 14 Edgewood Rd
- 227 Augusta Dr
- 1654 Pebble Beach Way
- 1434 Maidstone Dr
- 1436 Derby Ln Unit 112
- 1476 Maidstone Dr
