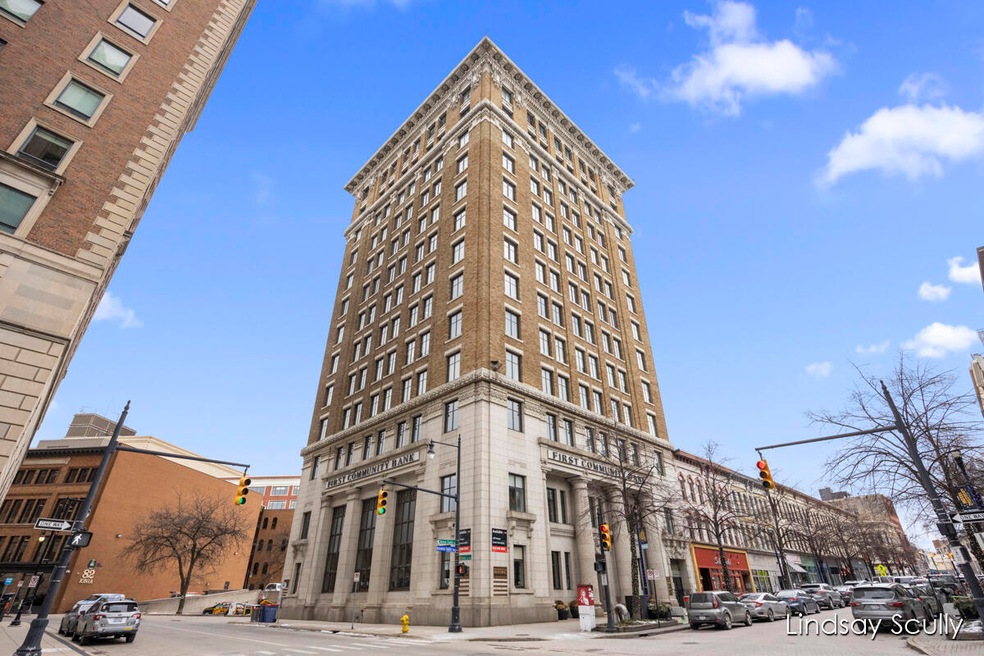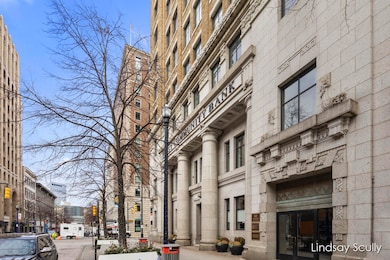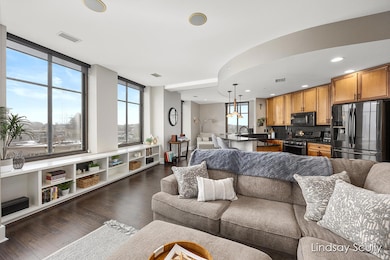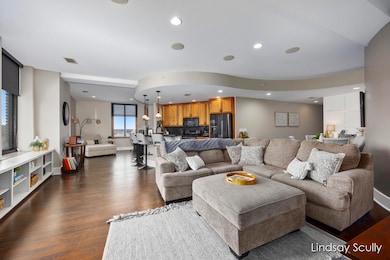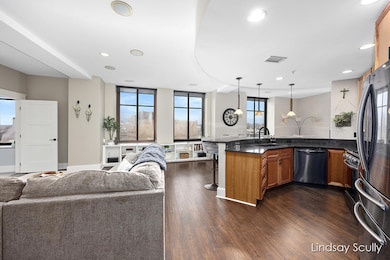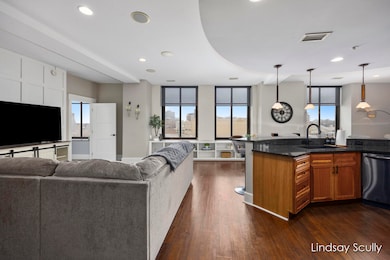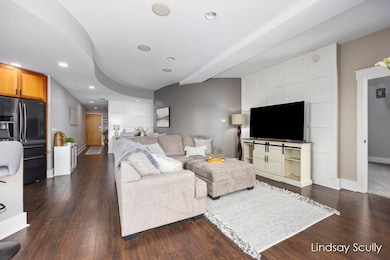60 Monroe Center St NW Unit 10 Grand Rapids, MI 49503
Downtown Grand Rapids NeighborhoodEstimated payment $3,083/month
Highlights
- Deck
- Wood Flooring
- 1 Fireplace
- Traditional Architecture
- Main Floor Bedroom
- 1-minute walk to Monument Park
About This Home
Welcome to this stunning 2-bedroom, 2-bath 10th floor corner unit condo! Proudly located at 60 Monroe Center Ave NW in the historic Grand Rapids Savings Bank Building with 9 foot ceilings and expansive city views throughout the unit! Spanning 1,492 square feet, this one-of-a-kind residence combines timeless architectural charm with modern luxury, offering a vibrant urban lifestyle in the heart of downtown Grand Rapids. Interior highlights include: hand-scraped plank flooring, custom trim molding and accent walls, rounded corners throughout the unit, new faucets and new 3-panel solid core doors. Additional features you will love is the cozy
built in bench seating perfect for relaxing with a book while enjoying breathtaking views of the city skyline. The gourmet kitchen was designed with entertainment in mind with space to seat up to 6 bar stools! The solid wood cabinetry, granite counter tops and backsplash, new granite sink are sure to impress. The primary suite features a walk-in shower, double vanity sinks, heated floors and a walk-in closet. Wait there is more, the shared rooftop deck offers 360 degree panoramic city views for grilling and dining complete with ample seating. Steps from 45+ incredible restaurants, shopping, entertainment, and cultural landmarks. Convenient parking 1/2 block from the unit and quick highway access make city living a breeze. Don't miss this rare opportunity to own a piece of Grand Rapids history with unparalleled modern comforts. Schedule your private showing today and experience the best of urban living!
Listing Agent
Re/Max of Grand Rapids (Grandville) License #6501325437 Listed on: 10/31/2025

Property Details
Home Type
- Condominium
Est. Annual Taxes
- $5,740
Year Built
- Built in 1915
HOA Fees
- $578 Monthly HOA Fees
Home Design
- Traditional Architecture
- Brick Exterior Construction
- Stone
Interior Spaces
- 1,492 Sq Ft Home
- 1-Story Property
- 1 Fireplace
- Living Room
- Dining Area
- Wood Flooring
- Basement Fills Entire Space Under The House
Kitchen
- Eat-In Kitchen
- Oven
- Range
- Microwave
- Dishwasher
- Kitchen Island
- Snack Bar or Counter
Bedrooms and Bathrooms
- 2 Main Level Bedrooms
- 2 Full Bathrooms
Laundry
- Laundry on main level
- Dryer
- Washer
Accessible Home Design
- Accessible Bedroom
- Halls are 36 inches wide or more
- Rocker Light Switch
- Doors are 36 inches wide or more
- Accessible Entrance
- Stepless Entry
Outdoor Features
- Deck
Utilities
- Central Air
- Heat Pump System
Community Details
Overview
- Association fees include water, trash, snow removal, sewer, lawn/yard care
- Association Phone (616) 285-6933
- Cityview Condominiums
Amenities
- Community Storage Space
Pet Policy
- Pets Allowed
Map
Home Values in the Area
Average Home Value in this Area
Tax History
| Year | Tax Paid | Tax Assessment Tax Assessment Total Assessment is a certain percentage of the fair market value that is determined by local assessors to be the total taxable value of land and additions on the property. | Land | Improvement |
|---|---|---|---|---|
| 2025 | $5,290 | $166,400 | $0 | $0 |
| 2024 | $5,290 | $167,900 | $0 | $0 |
| 2023 | $7,956 | $158,900 | $0 | $0 |
| 2022 | $5,075 | $150,700 | $0 | $0 |
| 2021 | $6,115 | $179,800 | $0 | $0 |
| 2020 | $5,866 | $179,800 | $0 | $0 |
| 2019 | $9,317 | $174,600 | $0 | $0 |
| 2018 | $7,351 | $167,100 | $0 | $0 |
| 2017 | $5,524 | $141,000 | $0 | $0 |
| 2016 | $4,237 | $134,300 | $0 | $0 |
| 2015 | $2,103 | $134,300 | $0 | $0 |
| 2013 | -- | $139,500 | $0 | $0 |
Property History
| Date | Event | Price | List to Sale | Price per Sq Ft | Prior Sale |
|---|---|---|---|---|---|
| 10/31/2025 10/31/25 | For Sale | $385,000 | +24.8% | $258 / Sq Ft | |
| 06/28/2024 06/28/24 | Sold | $308,500 | -2.1% | $258 / Sq Ft | View Prior Sale |
| 05/18/2024 05/18/24 | Pending | -- | -- | -- | |
| 03/01/2024 03/01/24 | Price Changed | $315,000 | -3.1% | $263 / Sq Ft | |
| 01/05/2024 01/05/24 | For Sale | $325,000 | -3.0% | $272 / Sq Ft | |
| 11/17/2022 11/17/22 | Sold | $335,000 | -4.3% | $225 / Sq Ft | View Prior Sale |
| 10/12/2022 10/12/22 | Pending | -- | -- | -- | |
| 09/17/2022 09/17/22 | For Sale | $350,000 | 0.0% | $235 / Sq Ft | |
| 08/21/2022 08/21/22 | Pending | -- | -- | -- | |
| 08/17/2022 08/17/22 | For Sale | $350,000 | +15.9% | $235 / Sq Ft | |
| 06/22/2020 06/22/20 | Sold | $302,000 | -2.5% | $202 / Sq Ft | View Prior Sale |
| 05/13/2020 05/13/20 | Pending | -- | -- | -- | |
| 05/04/2020 05/04/20 | For Sale | $309,900 | +3.3% | $208 / Sq Ft | |
| 02/09/2018 02/09/18 | Sold | $299,900 | 0.0% | $201 / Sq Ft | View Prior Sale |
| 01/17/2018 01/17/18 | Pending | -- | -- | -- | |
| 01/17/2018 01/17/18 | For Sale | $299,900 | -- | $201 / Sq Ft |
Purchase History
| Date | Type | Sale Price | Title Company |
|---|---|---|---|
| Warranty Deed | $335,000 | First American Title | |
| Warranty Deed | $302,000 | None Listed On Document | |
| Warranty Deed | $302,000 | Nextdoor Title Agency Llc | |
| Warranty Deed | $299,900 | Sun Title Agency Of Mi Llc | |
| Sheriffs Deed | $232,501 | None Available |
Mortgage History
| Date | Status | Loan Amount | Loan Type |
|---|---|---|---|
| Open | $268,000 | New Conventional | |
| Previous Owner | $241,600 | New Conventional | |
| Previous Owner | $239,920 | Adjustable Rate Mortgage/ARM |
Source: MichRIC
MLS Number: 25055894
APN: 41-13-25-287-024
- 60 Monroe Center St NW Unit Suite 7D
- 56 Monroe Center St NW Unit 6
- 52 Monroe Center St NW Unit B
- 40 Monroe Center St NW Unit 307
- 27 Library St NE Unit 508
- 27 Library St NE Unit 702
- 139 Pearl St NW
- 127 Campau Cir NW Unit 1714
- 124 Campau Cir NW
- 33 Campau Cir NW Unit 2704
- 103 Campau Cir NW Unit 1911
- 118 Campau Cir NW Unit 1704
- 40 Campau Cir NW Unit 2503
- 22 Jefferson Ave SE
- 144 Oakes St SW Unit 2203
- 144 Oakes St SW Unit 1906
- 144 Oakes St SW Unit 2004
- 144 Oakes St SW Unit 1901
- 144 Oakes St SW Unit 1903
- 60 Lafayette Ave NE
- 56 Monroe Center St NW Unit 7
- 55 Ionia Ave NW
- 27 Library St NE Unit 602
- 10 Commerce Ave SW
- 1-7 Ionia Ave SW
- 60 Monroe Center St NW Unit 6B
- 15 Ottawa Ave NW
- 38 Commerce Ave SW
- 161 Ottawa Ave NW
- 26 Sheldon Blvd SE
- 5 Lyon St NW
- 201 Fulton St W
- 100 Commerce Ave SW
- 122 Oakes St SW
- 55 Ottawa Ave SW
- 144 Oakes St SW Unit 1410
- 144 Oakes St SW Unit 1506
- 144 Oakes St SW Unit 1409
- 224 Lyon St NE Unit 4
- 17 Lafayette Ave SE
