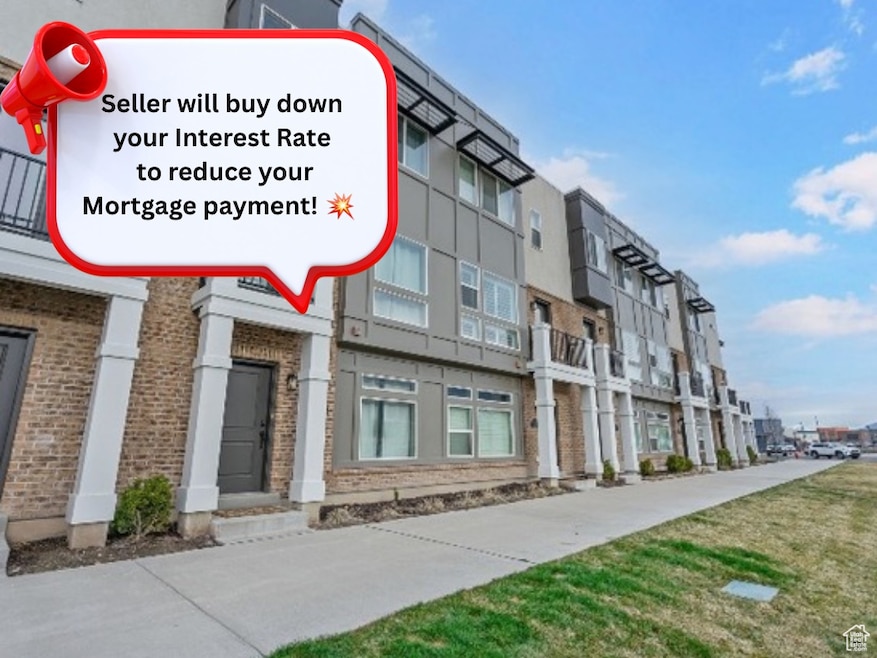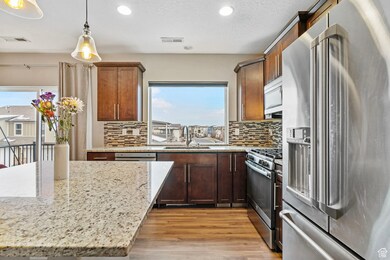60 N 1100 W Farmington, UT 84025
Estimated payment $3,002/month
Highlights
- In Ground Pool
- Mountain View
- Covered Patio or Porch
- Canyon Creek Elementary Rated A-
- Granite Countertops
- 2 Car Attached Garage
About This Home
**Seller offering concessions to buy down interest rate! 1.5% of sales price!** Discover this beautifully designed townhome offering breathtaking views and an unbeatable location near Station Park. Just a short walk from top-tier dining, shopping, and entertainment, this home blends convenience with modern elegance. Inside, you'll find granite countertops, sleek stainless-steel appliances, and a gas range-perfect for cooking and entertaining. Thoughtfully positioned to maximize natural light and scenic views, this home also boasts ample guest parking, making hosting effortless. Enjoy a low-maintenance lifestyle with access to a nearby community pool, or stay active on the scenic trails ideal for biking and running. Don't miss the opportunity to make this exceptional townhome your own! Square footage figures are provided as a courtesy estimate only and were obtained from county records. Buyer is advised to obtain an independent measurement.
Townhouse Details
Home Type
- Townhome
Est. Annual Taxes
- $2,411
Year Built
- Built in 2016
Lot Details
- 871 Sq Ft Lot
- Landscaped
- Sprinkler System
HOA Fees
- $198 Monthly HOA Fees
Parking
- 2 Car Attached Garage
Home Design
- Brick Exterior Construction
Interior Spaces
- 1,883 Sq Ft Home
- 3-Story Property
- Double Pane Windows
- Mountain Views
Kitchen
- Gas Range
- Microwave
- Granite Countertops
- Disposal
Flooring
- Carpet
- Laminate
- Cork
- Tile
Bedrooms and Bathrooms
- 3 Bedrooms
- Walk-In Closet
Laundry
- Dryer
- Washer
Outdoor Features
- In Ground Pool
- Covered Patio or Porch
Schools
- Eagle Bay Elementary School
- Farmington Middle School
- Farmington High School
Utilities
- Forced Air Heating and Cooling System
- Natural Gas Connected
Listing and Financial Details
- Exclusions: Projector
- Assessor Parcel Number 08-572-0203
Community Details
Overview
- Association fees include insurance, ground maintenance
- Advantage Management Association, Phone Number (801) 235-7268
- Avenues At Station Subdivision
Recreation
- Community Pool
Pet Policy
- Pets Allowed
Map
Home Values in the Area
Average Home Value in this Area
Tax History
| Year | Tax Paid | Tax Assessment Tax Assessment Total Assessment is a certain percentage of the fair market value that is determined by local assessors to be the total taxable value of land and additions on the property. | Land | Improvement |
|---|---|---|---|---|
| 2025 | $2,482 | $252,450 | $70,400 | $182,050 |
| 2024 | $2,446 | $251,900 | $52,250 | $199,650 |
| 2023 | $2,400 | $248,050 | $56,650 | $191,400 |
| 2022 | $2,390 | $460,000 | $120,000 | $340,000 |
| 2021 | $2,345 | $370,000 | $91,800 | $278,200 |
| 2020 | $2,277 | $351,000 | $79,900 | $271,100 |
| 2019 | $1,940 | $290,000 | $70,000 | $220,000 |
| 2018 | $2,114 | $312,000 | $70,000 | $242,000 |
Property History
| Date | Event | Price | List to Sale | Price per Sq Ft |
|---|---|---|---|---|
| 11/12/2025 11/12/25 | For Sale | $494,900 | 0.0% | $263 / Sq Ft |
| 11/10/2025 11/10/25 | Off Market | -- | -- | -- |
| 04/22/2025 04/22/25 | Price Changed | $494,900 | -1.0% | $263 / Sq Ft |
| 03/21/2025 03/21/25 | For Sale | $499,900 | -- | $265 / Sq Ft |
Purchase History
| Date | Type | Sale Price | Title Company |
|---|---|---|---|
| Special Warranty Deed | -- | None Listed On Document | |
| Special Warranty Deed | -- | Cottonwood Title |
Source: UtahRealEstate.com
MLS Number: 2072476
APN: 08-572-0203
- 22 N 1100 W
- 1207 W Jackson Ave
- 18 S Rio Grand Ave
- 100 S 1100 W Unit 5
- 1383 Longhorn Dr
- 1396 Churchill Downs
- 1388 W North Paddock Dr S
- 234 N Dexter Cir
- 110 S Horizon Dr
- 1472 W Cook Ln Unit 164
- 1493 W Burke Ln Unit 101
- 1485 W Burke Ln Unit 102
- Major League Roof Deck + Basement Plan at Station Park
- Cabo + Basement Plan at Station Park
- 1484 W Kiera Ct Unit 146
- 1488 W Kiera Ct Unit 148
- 604 Sego Way Unit 220
- 604 Sego Way Unit 207
- 538 S 1400 W
- 626 W Cottle Ln
- 430 N Station Pkwy
- 736 W State St
- 507 N Broadway
- 500 N Broadway
- 590 N Station Pkwy
- 1437 Burke Ln N
- 847 N Shepherd Creek Pkwy
- 985 W Willow Garden Paseo
- 678 S 650 W Unit Basement unit
- 1136 Fairway Cir Unit Basement
- 1137 Heather Cir
- 1126 Heather Cir Unit 1126 Heather Cir #B
- 1302 Sunrise Ln
- 2263 N 725 W
- 690 S Edge Ln Unit ID1249905P
- 175 W 400 S
- 144 S Mountain Rd
- 116 W 250 S
- 106 N Mountain Rd
- 380 E 100 N







