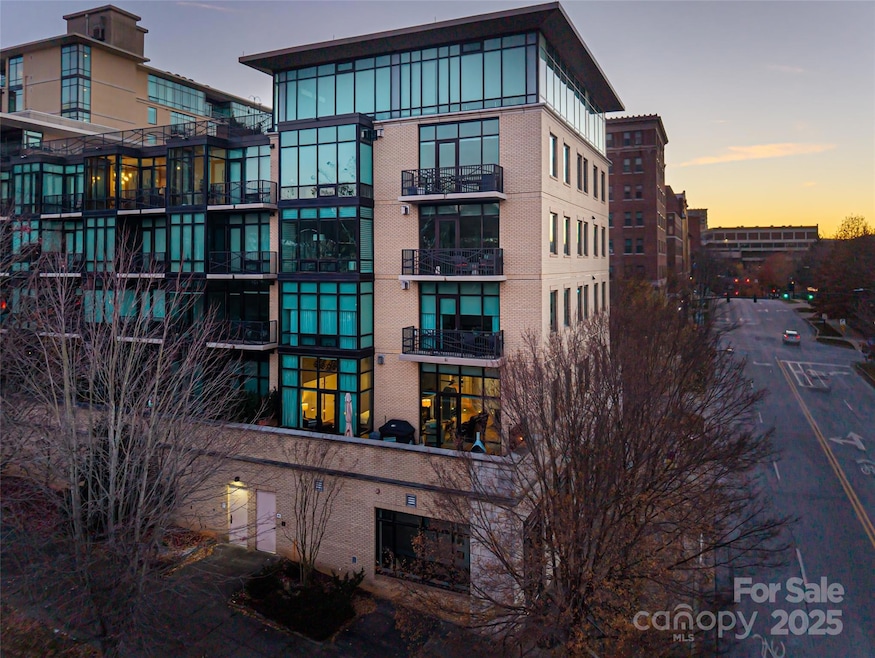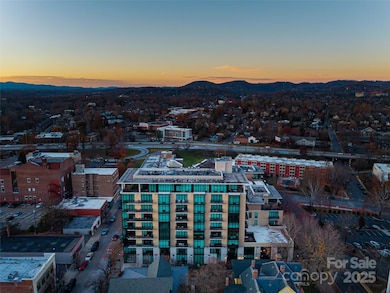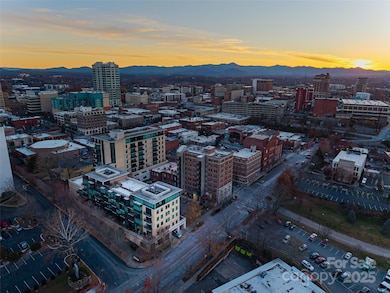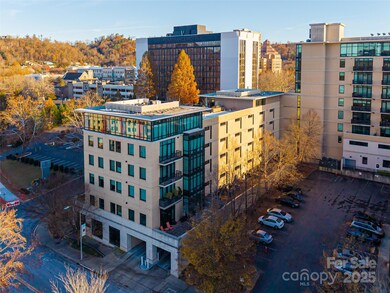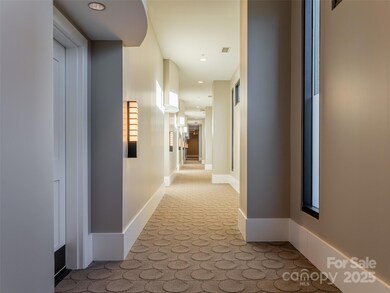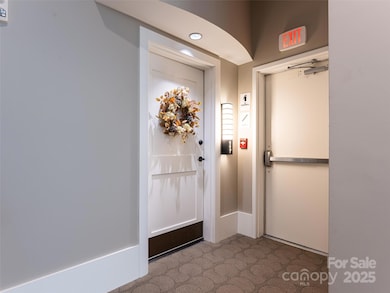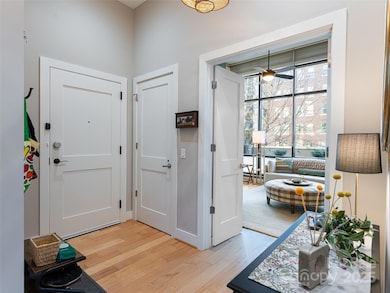Thomas Wolf Plaza 60 N Market St Unit 117 Floor 1 Asheville, NC 28801
Downtown Asheville NeighborhoodEstimated payment $12,037/month
Highlights
- Fitness Center
- City View
- Contemporary Architecture
- Asheville High Rated A-
- Open Floorplan
- 5-minute walk to Pack Square
About This Home
The rare combination of luxury, location, and privacy is immediately apparent as you enter this premier corner residence just steps from the heart of downtown Asheville. The open layout features floor-to-ceiling glass and 1,820 sq ft of refined living space, complemented by nearly 1,000 sq ft of private outdoor terraces with north, east, and west exposures. Three bedrooms, two full baths, and one half bath include two bedroom suites that open directly to outdoor living. Interior upgrades include motorized Hunter Douglas blackout shades and a kitchen outfitted with new GE Café Series appliances. Additional features include high ceilings, walk-in closets, a full laundry room, and two parking spaces in a secure garage. Residents enjoy scenic decks and walkways and the full suite of amenities at 60 N. Market, including a rooftop terrace, club room with panoramic city views, 24-hour fitness room, and a full kitchen with outdoor grill. Condo dues include cable, internet, trash/recycling, and water. This sought-after address is just blocks from downtown Asheville’s best dining, shopping, theaters, galleries, cocktail bars, and more.
Listing Agent
Howard Hanna Beverly-Hanks Biltmore Avenue Brokerage Email: mills.coin@allentate.com License #213380 Listed on: 11/14/2025
Co-Listing Agent
Howard Hanna Beverly-Hanks Biltmore Avenue Brokerage Email: mills.coin@allentate.com License #233630
Property Details
Home Type
- Condominium
Est. Annual Taxes
- $12,316
Year Built
- Built in 2008
Lot Details
- Gated Home
HOA Fees
- $865 Monthly HOA Fees
Parking
- 2 Car Garage
- Garage Door Opener
- 2 Assigned Parking Spaces
Property Views
- Mountain
Home Design
- Contemporary Architecture
- Entry on the 1st floor
- Flat Roof Shape
- Rubber Roof
- Stone Veneer
Interior Spaces
- 1-Story Property
- Open Floorplan
- Gas Fireplace
- Living Room with Fireplace
- Laundry Room
- Basement
Kitchen
- Walk-In Pantry
- Convection Oven
- Gas Range
- Microwave
- Dishwasher
- Kitchen Island
- Disposal
Flooring
- Bamboo
- Tile
Bedrooms and Bathrooms
- 3 Main Level Bedrooms
- Walk-In Closet
- Garden Bath
Home Security
Outdoor Features
- Terrace
Schools
- Asheville Elementary And Middle School
- Asheville High School
Utilities
- Central Heating and Cooling System
- Heat Pump System
Listing and Financial Details
- Assessor Parcel Number 9649-41-5481-C0117
Community Details
Overview
- Tessier Group Craig Mariani Association, Phone Number (828) 398-5265
- Mid-Rise Condominium
- 60 North Market Subdivision
- Mandatory home owners association
Recreation
- Recreation Facilities
Security
- Carbon Monoxide Detectors
- Fire Sprinkler System
Amenities
- Elevator
Map
About Thomas Wolf Plaza
Home Values in the Area
Average Home Value in this Area
Tax History
| Year | Tax Paid | Tax Assessment Tax Assessment Total Assessment is a certain percentage of the fair market value that is determined by local assessors to be the total taxable value of land and additions on the property. | Land | Improvement |
|---|---|---|---|---|
| 2025 | $12,316 | $1,098,900 | -- | $1,098,900 |
| 2024 | $12,316 | $1,098,900 | -- | $1,098,900 |
| 2023 | $12,316 | $1,098,900 | $0 | $1,098,900 |
| 2022 | $10,958 | $1,098,900 | $0 | $0 |
| 2021 | $10,958 | $1,098,900 | $0 | $0 |
| 2020 | $8,265 | $766,800 | $0 | $0 |
| 2019 | $8,265 | $766,800 | $0 | $0 |
| 2018 | $8,265 | $766,800 | $0 | $0 |
| 2017 | $8,342 | $559,200 | $0 | $0 |
| 2016 | $6,873 | $0 | $0 | $0 |
| 2015 | $6,873 | $559,200 | $0 | $0 |
| 2014 | $6,789 | $559,200 | $0 | $0 |
Property History
| Date | Event | Price | List to Sale | Price per Sq Ft | Prior Sale |
|---|---|---|---|---|---|
| 11/14/2025 11/14/25 | For Sale | $1,925,000 | +38.0% | $1,058 / Sq Ft | |
| 05/17/2023 05/17/23 | Sold | $1,395,000 | 0.0% | $712 / Sq Ft | View Prior Sale |
| 03/24/2023 03/24/23 | For Sale | $1,395,000 | +13.9% | $712 / Sq Ft | |
| 07/22/2020 07/22/20 | Sold | $1,225,000 | -2.0% | $622 / Sq Ft | View Prior Sale |
| 06/11/2020 06/11/20 | Pending | -- | -- | -- | |
| 06/06/2020 06/06/20 | For Sale | $1,250,000 | -- | $635 / Sq Ft |
Purchase History
| Date | Type | Sale Price | Title Company |
|---|---|---|---|
| Warranty Deed | $1,395,000 | None Listed On Document | |
| Special Warranty Deed | $850,000 | None Available |
Mortgage History
| Date | Status | Loan Amount | Loan Type |
|---|---|---|---|
| Open | $1,116,000 | New Conventional |
Source: Canopy MLS (Canopy Realtor® Association)
MLS Number: 4321764
APN: 9649-41-5481-C0117
- 75 Broadway St Unit 301
- 17 N Market St Unit 401
- 32 Broadway St Unit 230
- 122 College St Unit 201-202-301
- 37 Hiawassee St Unit W102
- 7 Patton Ave Unit 1803
- 7 Patton Ave Unit 1104
- 7 Patton Ave Unit 1005
- 7 Patton Ave Unit 1805
- 7 Patton Ave Unit 1503
- 7 Patton Ave Unit 1207
- 7 Patton Ave Unit 1807
- 59 College St Unit 402
- 55 1/2 Haywood St Unit 2C
- 84 W Walnut St Unit 203
- 84 W Walnut St Unit 303
- 84 W Walnut St Unit 405
- 53 College St Unit 302
- 10 Patton Ave
- 35 Patton Ave Unit 402
- 5 W Walnut St Unit 202
- 5 W Walnut St Unit 302
- 5 W Walnut St Unit 201
- 122 College St
- 11 Broadway St
- 37 Hiawassee St Unit E302
- 37 Hiawassee St Unit 205W
- 37 Hiawassee St Unit E104
- 1 Page Ave
- 52 Biltmore Ave Unit 203
- 55 S Market St Unit 409
- 147 E Chestnut St Unit 10
- 147 E Chestnut St Unit 10
- 205 Broadway St
- 41 Starnes Ave Unit Studio
- 8 George Washington Carver Ave Unit B - Lower Unit
- 16 Ravenscroft Dr
- 127 Flint St Unit B
- 28 Ravenscroft Dr
- 279 E Chestnut St
