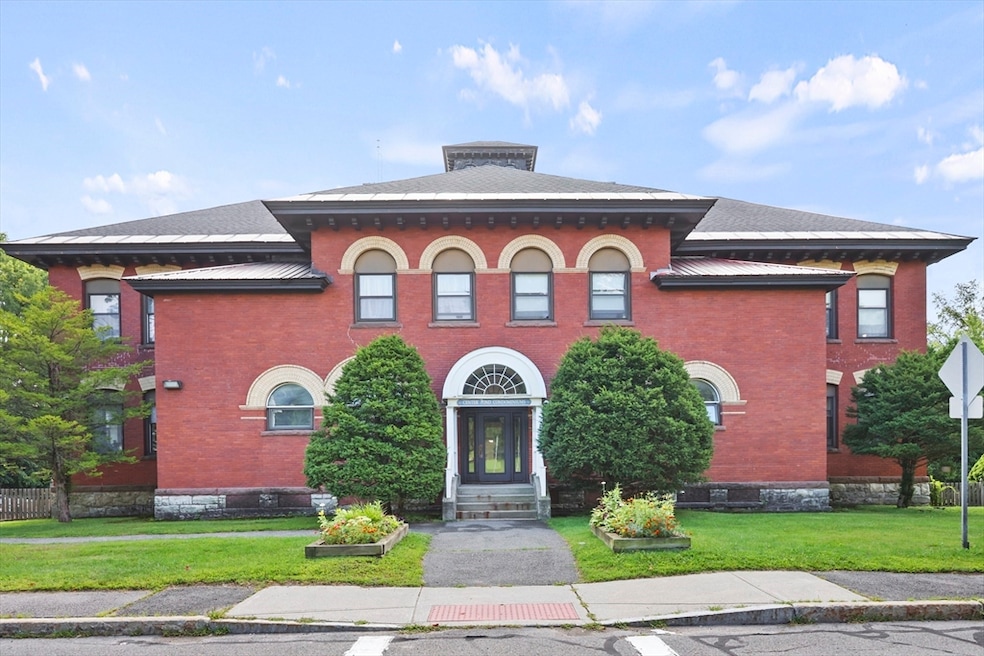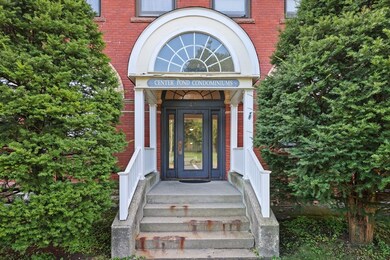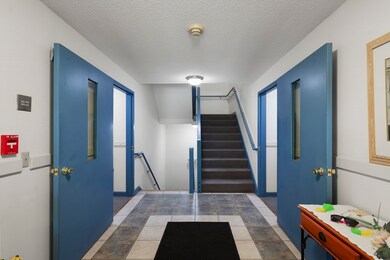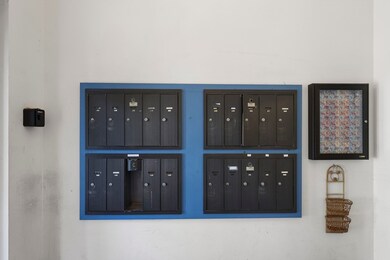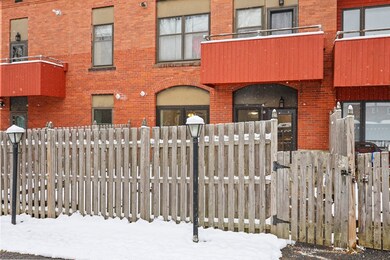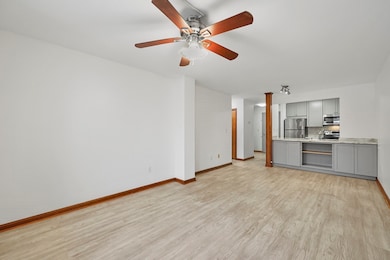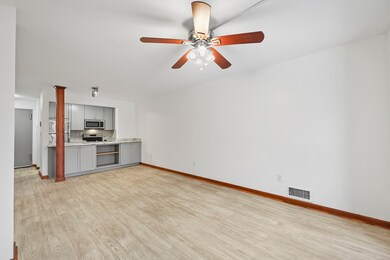60 North St Unit 3 Dalton, MA 01226
Estimated payment $1,521/month
Highlights
- Hot Property
- Main Floor Primary Bedroom
- Patio
- Property is near public transit
- Tennis Courts
- Forced Air Heating System
About This Home
Welcome to 60 North Street Unit 3 in the Center Pond Condo Association in Dalton. This one bedroom, one bath condo is conveniently located on the lower level with minimal stairs for your activities of daily living. The condo offers forced hot air natural gas fired heat, luxury vinyl plank flooring, and a recently renovated kitchen and bath (approx 6 years ago). A spacious fenced in patio which provides direct access to and from the parking lot and the unit. Additional storage is available in the common area as well. Truly a move in ready condo in a central location close to local shopping, restaurants & amenities.
Townhouse Details
Home Type
- Townhome
Est. Annual Taxes
- $2,487
Year Built
- Built in 1986
HOA Fees
- $337 Monthly HOA Fees
Home Design
- Entry on the 1st floor
- Brick Exterior Construction
Interior Spaces
- 660 Sq Ft Home
- 1-Story Property
- Vinyl Flooring
- Basement
Kitchen
- Range
- Dishwasher
Bedrooms and Bathrooms
- 1 Primary Bedroom on Main
- 1 Full Bathroom
Parking
- 1 Car Parking Space
- Off-Street Parking
Location
- Property is near public transit
- Property is near schools
Schools
- Craneville Elementary School
- Nessacus Middle School
- Wahconah High School
Utilities
- No Cooling
- Forced Air Heating System
- Heating System Uses Natural Gas
- 100 Amp Service
Additional Features
- Patio
- No Units Located Below
Listing and Financial Details
- Assessor Parcel Number M:110 L:92.3,4258635
Community Details
Overview
- Association fees include insurance, snow removal, trash
- 18 Units
Amenities
- Laundry Facilities
Recreation
- Tennis Courts
Map
Home Values in the Area
Average Home Value in this Area
Tax History
| Year | Tax Paid | Tax Assessment Tax Assessment Total Assessment is a certain percentage of the fair market value that is determined by local assessors to be the total taxable value of land and additions on the property. | Land | Improvement |
|---|---|---|---|---|
| 2025 | $2,487 | $137,200 | $0 | $137,200 |
| 2024 | $2,146 | $117,900 | $0 | $117,900 |
| 2023 | $20 | $110,800 | $0 | $110,800 |
| 2022 | $1,962 | $94,600 | $0 | $94,600 |
| 2021 | $1,874 | $87,100 | $0 | $87,100 |
| 2020 | $1,765 | $87,000 | $0 | $87,000 |
| 2019 | $1,623 | $83,300 | $0 | $83,300 |
| 2018 | $1,625 | $81,600 | $0 | $81,600 |
| 2017 | $1,621 | $81,600 | $0 | $81,600 |
| 2016 | $1,602 | $81,600 | $0 | $81,600 |
| 2015 | $1,628 | $83,600 | $0 | $83,600 |
Property History
| Date | Event | Price | List to Sale | Price per Sq Ft |
|---|---|---|---|---|
| 11/14/2025 11/14/25 | For Sale | $184,900 | -- | $280 / Sq Ft |
Purchase History
| Date | Type | Sale Price | Title Company |
|---|---|---|---|
| Quit Claim Deed | -- | None Available | |
| Quit Claim Deed | -- | -- | |
| Deed | $53,900 | -- | |
| Deed | $25,000 | -- | |
| Deed | $37,500 | -- | |
| Deed | $32,000 | -- | |
| Foreclosure Deed | $50,000 | -- | |
| Deed | $72,500 | -- |
Mortgage History
| Date | Status | Loan Amount | Loan Type |
|---|---|---|---|
| Previous Owner | $45,800 | Purchase Money Mortgage | |
| Previous Owner | $25,000 | Purchase Money Mortgage | |
| Previous Owner | $58,000 | Purchase Money Mortgage |
Source: MLS Property Information Network (MLS PIN)
MLS Number: 73454998
APN: DALT-000110-000000-000923
- 60 North St Unit 4
- 750 Main St
- 774 Main St
- 188 North St
- 60 Franklin St
- 48 Mountain View Terrace
- 56 Tower Rd
- 16 2nd St
- 321 High St
- 249 Orchard Rd
- 46 Falls Brook Terrace
- 35 Sunnyside Dr
- 17 Sunnyside Dr
- 67 Oak Street Extension
- 66 Oak Street Extension
- 9 Crane Ave
- 190 Fox Rd
- 0 Crane Ave
- 65 Johnson Rd
- 218 Johnson Rd
- 701 Main St Unit Fl 2
- 5 Highview Dr
- 5 Highview Dr
- 5 Highview Dr
- 21 Downing III
- 284 Dalton Division Rd
- 20 Allessio St Unit 20
- 305 Springside Ave
- 83 Sadler Ave Unit 83 sadler
- 105 Parker St Unit 3
- 17 Taconic Park Dr
- 6 Cherry St Unit 6A
- 241 Second St
- 5 Whipple St
- 89 Pecks Rd
- 324 North St
- 10 Wendell Avenue Extension
- 81 Linden St
- 34 Depot St
- 41 North St
