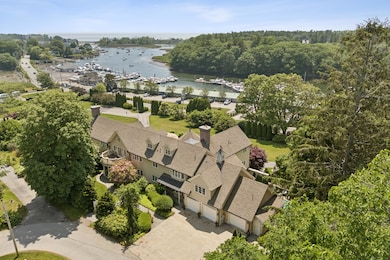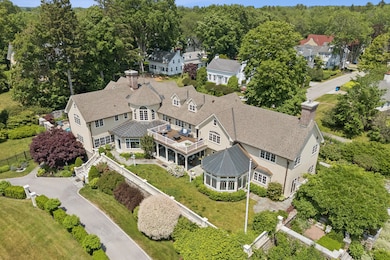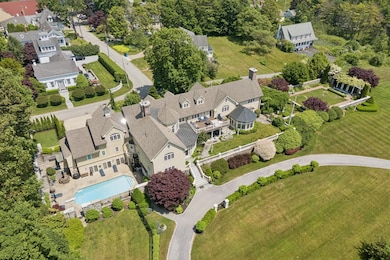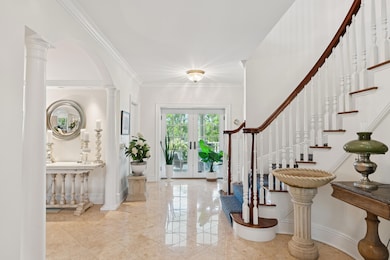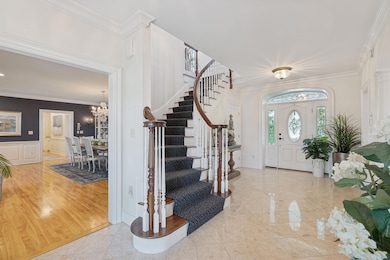60 Ocean Ave Kennebunkport, ME 04046
Estimated payment $55,356/month
Highlights
- Water Views
- Nearby Water Access
- In Ground Pool
- Kennebunk High School Rated 9+
- Public Beach
- 1-minute walk to Kennebunkport Village Green
About This Home
Welcome to Harbor Watch- a distinguished estate steeped in history and timeless elegance.Perched on 2.2 private acres with sweeping views of the Kennebunk River and Atlantic Ocean beyond, this exceptional residence offers the rare combination of privacy, beauty, and walkability to the heart of Kennebunkport Village. Harbor Watch offers an array of thoughtfully designed outdoor spaces from second floor decks to gracious front and side patios, to the manicured side lawn with classic pergola ,and elegant fountain.An in ground pool is nestled among original stone walls ,salvaged from the historic Stone Castle, blending old world charm with modern luxury. Additional features include a 3 bay garage equipped with an EV charger, convenient pet shower, and generous storage. The front circular driveway adds stately curb appeal, while a separate rear driveway provides direct access to the garage and hallway for everyday convenience. The property is irrigated ensuring the grounds remain lush and pristine.The formal front entry welcomes you with elegant marble floors and a grand staircase.The main floor is designed for entertaining and comfortable living. It includes a spacious living room with wood burning fireplace and wet bar; a conservatory wrapped in windows, and formal dining room. The updated kitchen features a large center island with seating, separate pantry, multiple refrigerators and dishwasher- ideal for hosting at scale. A comfortable family room with second wood burning fireplace and dedicated office complete the main level.Upstairs is an expansive primary suite and four additional en suite bedrooms. A richly appointed office with gas fireplace adds to the second floor appeal.The lower level features a custom bar with large wine cooler, wet bar, gas fireplace , and gym with sauna that opens to the in ground pool ;creating an easy indoor-outdoor lifestyle. HARBOR WATCH is a rare property- a spectacular home with timeless elegance in an absolutely perfect location!!
Home Details
Home Type
- Single Family
Est. Annual Taxes
- $31,932
Year Built
- Built in 1912
Lot Details
- 2.2 Acre Lot
- Public Beach
- Landscaped
- Level Lot
- Open Lot
- Irrigation
- Property is zoned VR
Parking
- 3 Car Direct Access Garage
- Automatic Garage Door Opener
- Driveway
Property Views
- Water
- Scenic Vista
Home Design
- Cottage
- Concrete Foundation
- Stone Foundation
- Wood Frame Construction
- Shingle Roof
- Composition Roof
- Wood Siding
- Shingle Siding
- Concrete Perimeter Foundation
Interior Spaces
- Built-In Features
- Wood Burning Fireplace
- Gas Fireplace
- Family Room with Fireplace
- 5 Fireplaces
- Living Room with Fireplace
- Formal Dining Room
- Home Office
- Library
- Sun or Florida Room
- Home Gym
- Home Security System
Kitchen
- Eat-In Kitchen
- Built-In Oven
- Gas Range
- Microwave
- Dishwasher
- Kitchen Island
- Disposal
Flooring
- Wood
- Carpet
- Tile
Bedrooms and Bathrooms
- 5 Bedrooms
- Primary bedroom located on second floor
- En-Suite Primary Bedroom
- En-Suite Bathroom
- Walk-In Closet
- Bedroom Suite
- Dual Vanity Sinks in Primary Bathroom
- Bathtub
- Shower Only
- Separate Shower
Laundry
- Laundry on upper level
- Dryer
- Washer
Finished Basement
- Walk-Out Basement
- Basement Fills Entire Space Under The House
- Interior Basement Entry
- Natural lighting in basement
Outdoor Features
- In Ground Pool
- Nearby Water Access
- Deck
- Patio
- Enclosed Glass Porch
Location
- Property is near a golf course
Utilities
- Forced Air Zoned Heating and Cooling System
- Heating System Uses Oil
- Heating System Uses Propane
- Power Generator
- Cable TV Available
Listing and Financial Details
- Legal Lot and Block 12 / 5
- Assessor Parcel Number 60oceanavenuekennebunkportmaine04046
Community Details
Overview
- No Home Owners Association
- Electric Vehicle Charging Station
Amenities
- Community Storage Space
Map
Home Values in the Area
Average Home Value in this Area
Tax History
| Year | Tax Paid | Tax Assessment Tax Assessment Total Assessment is a certain percentage of the fair market value that is determined by local assessors to be the total taxable value of land and additions on the property. | Land | Improvement |
|---|---|---|---|---|
| 2024 | $31,933 | $4,912,700 | $1,015,200 | $3,897,500 |
| 2023 | $30,704 | $4,912,700 | $1,015,200 | $3,897,500 |
| 2022 | $29,266 | $4,877,600 | $1,015,200 | $3,862,400 |
| 2021 | $36,900 | $3,843,700 | $485,600 | $3,358,100 |
| 2020 | $36,323 | $3,843,700 | $485,600 | $3,358,100 |
| 2019 | $36,320 | $3,843,400 | $485,600 | $3,357,800 |
| 2018 | $33,668 | $3,843,400 | $485,600 | $3,357,800 |
| 2017 | $33,438 | $3,843,400 | $485,600 | $3,357,800 |
| 2016 | $31,823 | $3,843,400 | $485,600 | $3,357,800 |
| 2015 | $29,594 | $3,843,400 | $485,600 | $3,357,800 |
| 2014 | -- | $3,843,400 | $485,600 | $3,357,800 |
Property History
| Date | Event | Price | List to Sale | Price per Sq Ft | Prior Sale |
|---|---|---|---|---|---|
| 07/23/2025 07/23/25 | For Sale | $9,998,000 | +150.3% | $793 / Sq Ft | |
| 05/15/2015 05/15/15 | Sold | $3,995,000 | -6.5% | $313 / Sq Ft | View Prior Sale |
| 10/29/2013 10/29/13 | Pending | -- | -- | -- | |
| 09/20/2012 09/20/12 | For Sale | $4,275,000 | -- | $334 / Sq Ft |
Purchase History
| Date | Type | Sale Price | Title Company |
|---|---|---|---|
| Deed | -- | -- | |
| Warranty Deed | -- | -- |
Mortgage History
| Date | Status | Loan Amount | Loan Type |
|---|---|---|---|
| Previous Owner | $417,000 | Unknown | |
| Previous Owner | $100,000 | Unknown | |
| Previous Owner | $325,000 | Unknown |
Source: Maine Listings
MLS Number: 1631540
APN: KENP-000010-000005-000012
- 47 Maine St Unit 4
- 12 Beach Ave
- 17 Juniper Knoll
- 24 School St
- 12 Wallace St
- 15 Christensen Ln Unit B1
- 9 Christensen Ln
- 3 Breakwater Ct Unit 1
- 16 Oak St
- Lot 2 Woodland Dr
- Lot#39 Bufflehead Cove Ln
- 2A Ivy Ln
- 93 Beach Ave
- 8 Arlington Ave Unit A-1
- 51 Woodland Dr
- 87 Boothby Rd
- 6 Ocean Sound Dr
- 20 Surf Ln
- 2 Creekside Unit 2
- 5 Creekside Unit 3
- 53 Beach Ave
- 16 Dragonfly Ln Unit B
- 5 Oceanview Rd
- 20 Bow St Unit Duplex
- 1522 Post Rd Unit 5
- 47 Rest View Ln
- 1073 Post Rd
- 11 Folsom Dr Unit 11 Folsom Drive
- 13 Atlantic Ave Unit 2
- 11 Lower Beach Rd
- 8 Eddy Ave
- 107 May St Unit 107 May St Apt 2
- 241 Alfred St Unit 16
- 110 Graham St Unit 110 Graham Street 1rst fl
- 111 Summer St Unit 3
- 23 Taylor St Unit 102
- 94 Graham St Unit 301
- 108 Pool St Unit 3A
- 56 Captain Thomas Rd
- 87 Pool St Unit 301

