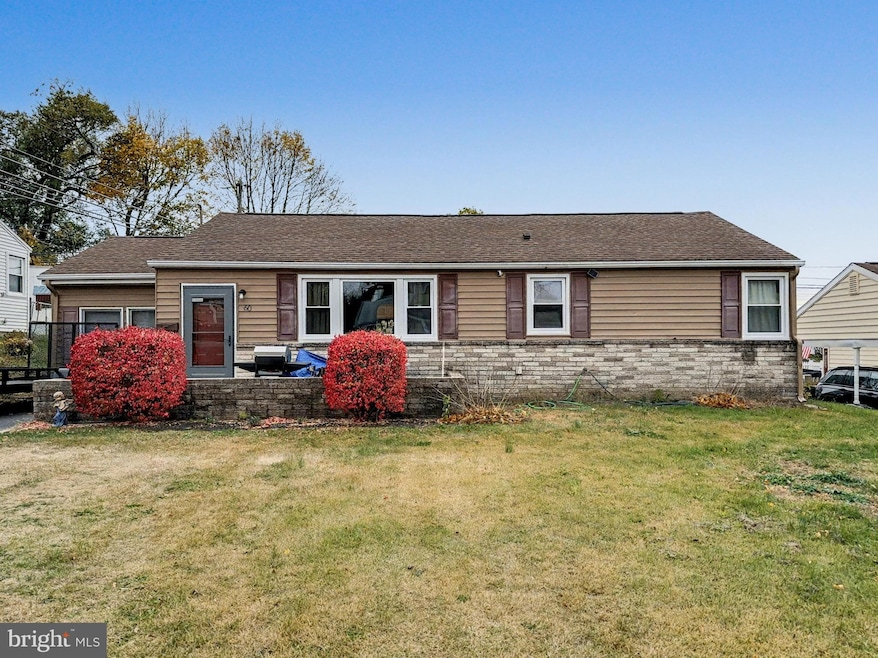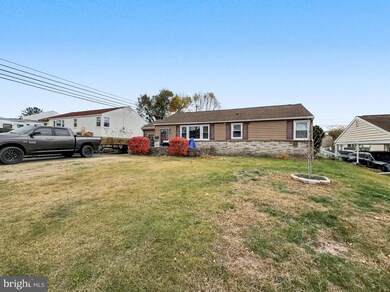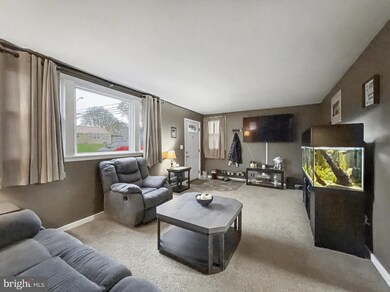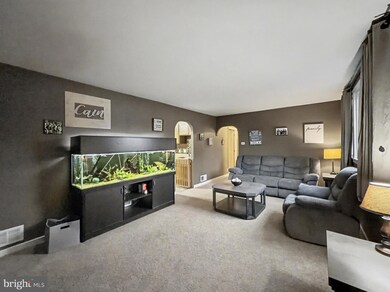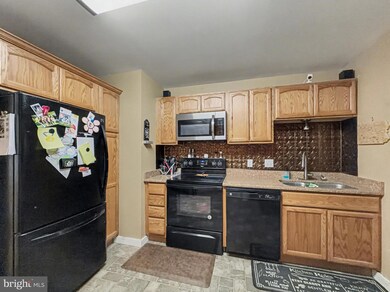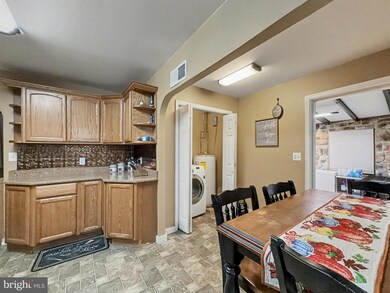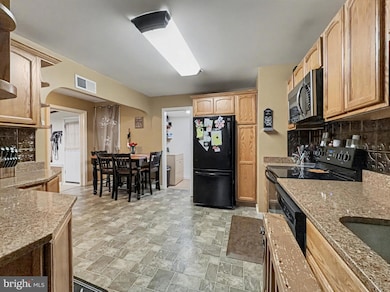60 Oliver Rd Enola, PA 17025
East Pennsboro NeighborhoodEstimated payment $1,444/month
Highlights
- Very Popular Property
- No HOA
- Property is Fully Fenced
- Rambler Architecture
- 90% Forced Air Heating and Cooling System
About This Home
Nestled in the heart of East Pennsboro Township, this charming 3-bedroom, 1-bath ranch-style home is a wonderful blend of comfort, warmth, and pride of ownership. From the moment you arrive, you’ll notice how beautifully maintained and lovingly cared for this home has been over the years — a true reflection of owners who have taken great pride in every detail.
Step inside to a bright and welcoming living area, filled with natural light and designed to make you instantly feel at home. The spacious living room offers plenty of room to relax or entertain, with an easy flow into the dining area and kitchen — creating a perfect space for everyday living or gatherings with family and friends.
The kitchen features ample cabinetry, updated countertops, and efficient design — ready for your morning coffee moments, family dinners, or holiday baking traditions. Just off the kitchen, you’ll find convenient access to the backyard, making it easy to enjoy outdoor dining or grilling on warm evenings.
Each of the three bedrooms offers comfort, charm, and functionality — perfect for a growing family, home office, or guest space. The full bathroom has been well maintained and designed for convenience and easy care.
Outside, the property continues to impress. The backyard is level, private, and perfect for kids, pets, or peaceful evenings around a fire pit. There’s also plenty of space to add a garden, patio, or outdoor play area — the possibilities are endless. A storage shed and driveway parking add even more everyday convenience.
This home is more than just move-in ready — it’s truly been loved. The sellers have cared for it meticulously, ensuring that every system, surface, and space has been maintained with pride and intention. You’ll feel that the moment you step through the door.
Located in the desirable East Pennsboro School District, this property offers easy access to everything you need. You’ll be just minutes from Route 11/15, I-81, I-83, and downtown Harrisburg, making commuting a breeze while still enjoying the peace of a residential neighborhood. Local parks, restaurants, and shopping are nearby — adding to the everyday convenience and community feel this home offers.
Listing Agent
(223) 848-9543 yourrealtortenly@gmail.com Keller Williams Keystone Realty License #RS356343 Listed on: 11/13/2025

Co-Listing Agent
(717) 873-1877 jaydamiller21@gmail.com Keller Williams Keystone Realty
Home Details
Home Type
- Single Family
Est. Annual Taxes
- $2,823
Year Built
- Built in 1953
Lot Details
- 6,970 Sq Ft Lot
- Property is Fully Fenced
Home Design
- Rambler Architecture
- Slab Foundation
Interior Spaces
- 1,315 Sq Ft Home
- Property has 1 Level
Bedrooms and Bathrooms
- 3 Main Level Bedrooms
- 1 Full Bathroom
Parking
- 2 Parking Spaces
- 2 Driveway Spaces
- On-Street Parking
- Off-Street Parking
Schools
- East Pennsboro Area SHS High School
Utilities
- 90% Forced Air Heating and Cooling System
- Natural Gas Water Heater
Community Details
- No Home Owners Association
- Louis Park Subdivision
Listing and Financial Details
- Coming Soon on 11/16/25
- Tax Lot 60
- Assessor Parcel Number 09-13-1002-010
Map
Home Values in the Area
Average Home Value in this Area
Tax History
| Year | Tax Paid | Tax Assessment Tax Assessment Total Assessment is a certain percentage of the fair market value that is determined by local assessors to be the total taxable value of land and additions on the property. | Land | Improvement |
|---|---|---|---|---|
| 2025 | $2,774 | $134,400 | $33,400 | $101,000 |
| 2024 | $2,617 | $134,400 | $33,400 | $101,000 |
| 2023 | $2,469 | $134,400 | $33,400 | $101,000 |
| 2022 | $2,321 | $134,400 | $33,400 | $101,000 |
| 2021 | $2,282 | $134,400 | $33,400 | $101,000 |
| 2020 | $2,228 | $134,400 | $33,400 | $101,000 |
| 2019 | $2,202 | $134,400 | $33,400 | $101,000 |
| 2018 | $2,177 | $134,400 | $33,400 | $101,000 |
| 2017 | $2,083 | $134,400 | $33,400 | $101,000 |
| 2016 | -- | $134,400 | $33,400 | $101,000 |
| 2015 | -- | $134,400 | $33,400 | $101,000 |
| 2014 | -- | $134,400 | $33,400 | $101,000 |
Property History
| Date | Event | Price | List to Sale | Price per Sq Ft | Prior Sale |
|---|---|---|---|---|---|
| 03/01/2013 03/01/13 | Sold | $132,000 | -1.9% | $100 / Sq Ft | View Prior Sale |
| 01/28/2013 01/28/13 | Pending | -- | -- | -- | |
| 01/15/2013 01/15/13 | For Sale | $134,500 | +103.8% | $102 / Sq Ft | |
| 09/27/2012 09/27/12 | Sold | $66,001 | -37.1% | $50 / Sq Ft | View Prior Sale |
| 09/13/2012 09/13/12 | Pending | -- | -- | -- | |
| 08/10/2012 08/10/12 | For Sale | $105,000 | -- | $80 / Sq Ft |
Purchase History
| Date | Type | Sale Price | Title Company |
|---|---|---|---|
| Deed | $175,000 | None Listed On Document | |
| Deed | $158,000 | None Listed On Document | |
| Warranty Deed | $133,000 | -- | |
| Special Warranty Deed | $66,001 | -- | |
| Sheriffs Deed | -- | -- | |
| Special Warranty Deed | $120,000 | -- | |
| Deed | $89,900 | -- |
Mortgage History
| Date | Status | Loan Amount | Loan Type |
|---|---|---|---|
| Open | $8,750 | No Value Available | |
| Open | $171,830 | FHA | |
| Previous Owner | $155,138 | Construction | |
| Previous Owner | $128,561 | FHA | |
| Previous Owner | $66,000 | New Conventional | |
| Previous Owner | $96,000 | New Conventional | |
| Previous Owner | $89,900 | No Value Available |
Source: Bright MLS
MLS Number: PACB2048610
APN: 09-13-1002-010
- 104 Bungalow Rd
- 42 Beaver Ave
- 305 W Shady Ln
- 3 Memory Ln
- 231 W Columbia Rd
- 233 W Columbia Rd
- 13 E Shady Ln
- 54 E Columbia Rd
- 810 Charlotte Way Unit 303
- 107 Melissa Ct
- 816 Charlotte Way
- 221 Lee Ct
- 819 Brian Dr
- 117 Altoona Ave
- 954 Valley Rd
- 921 Maplewood Ln
- 1016 Teakwood Ln
- 105 Miller St
- 0 Belle Vista Dr
- 419 Mountain St
- 504 W Perry St
- 175 S Enola Dr Unit 2ND FLOOR
- 30 E Pine St
- 2315 Hadley Blvd Unit 104
- 2310 Hadley Blvd Unit 205
- 2011 Sienna Ct
- 2020 Sienna Ct
- 2000 Sienna Ct
- 2330 Hadley Blvd Unit 403
- 2330 Hadley Blvd Unit 308
- 4275 Valley St
- 3701 Lilac Ln
- 5425 Laurel Valley Ln
- 98 E Penn Dr
- 4175 Mountain View Rd
- 400 W Crestwood Dr
- 422 Meadow Dr
- 5002 Greenwood Cir
- 238 Muench St
- 1839 Green St
