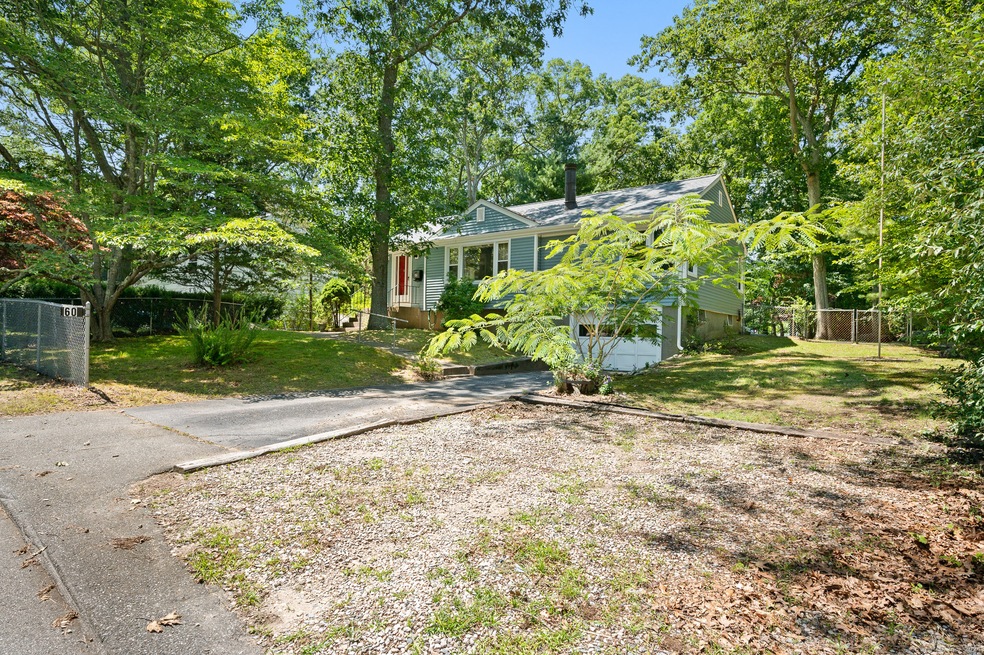
60 Pamela Ave Groton, CT 06340
Highlights
- Deck
- Attic
- Shed
- Ranch Style House
- 1 Fireplace
- Central Air
About This Home
As of October 2024Updated Ranch offering 3 bedrooms, 1 bath, 1000+ sq/ft, new roof and siding, updated kitchen and bath, central air, stainless appliances, 1 car garage, fenced yard, new rear deck and 450 finished sq/ft in the lower level not included in the total square footage.
Last Agent to Sell the Property
Coldwell Banker Realty License #REB.0791198 Listed on: 07/17/2024

Last Buyer's Agent
Jennifer Blackman
RE/MAX One License #RES.0806648

Home Details
Home Type
- Single Family
Est. Annual Taxes
- $3,697
Year Built
- Built in 1961
Lot Details
- 0.3 Acre Lot
- Property is zoned R-12
Home Design
- Ranch Style House
- Concrete Foundation
- Frame Construction
- Asphalt Shingled Roof
- Vinyl Siding
Interior Spaces
- 1,072 Sq Ft Home
- 1 Fireplace
- Concrete Flooring
- Attic or Crawl Hatchway Insulated
Kitchen
- Electric Range
- Range Hood
- Microwave
- Dishwasher
Bedrooms and Bathrooms
- 3 Bedrooms
- 1 Full Bathroom
Laundry
- Laundry on lower level
- Dryer
- Washer
Partially Finished Basement
- Walk-Out Basement
- Basement Fills Entire Space Under The House
- Interior Basement Entry
Parking
- 1 Car Garage
- Parking Deck
- Private Driveway
Outdoor Features
- Deck
- Shed
- Rain Gutters
Utilities
- Central Air
- Heat Pump System
- Hot Water Heating System
- Heating System Uses Oil
- Hot Water Circulator
- Oil Water Heater
- Fuel Tank Located in Basement
Listing and Financial Details
- Assessor Parcel Number 1951552
Ownership History
Purchase Details
Home Financials for this Owner
Home Financials are based on the most recent Mortgage that was taken out on this home.Purchase Details
Home Financials for this Owner
Home Financials are based on the most recent Mortgage that was taken out on this home.Purchase Details
Purchase Details
Purchase Details
Similar Homes in the area
Home Values in the Area
Average Home Value in this Area
Purchase History
| Date | Type | Sale Price | Title Company |
|---|---|---|---|
| Warranty Deed | $317,000 | None Available | |
| Warranty Deed | $317,000 | None Available | |
| Executors Deed | $200,000 | None Available | |
| Executors Deed | $200,000 | None Available | |
| Quit Claim Deed | -- | -- | |
| Quit Claim Deed | -- | -- | |
| Quit Claim Deed | -- | -- | |
| Quit Claim Deed | -- | -- | |
| Quit Claim Deed | -- | -- | |
| Quit Claim Deed | -- | -- |
Mortgage History
| Date | Status | Loan Amount | Loan Type |
|---|---|---|---|
| Open | $12,680 | Second Mortgage Made To Cover Down Payment | |
| Open | $307,490 | Purchase Money Mortgage | |
| Closed | $307,490 | Purchase Money Mortgage | |
| Previous Owner | $160,000 | Purchase Money Mortgage |
Property History
| Date | Event | Price | Change | Sq Ft Price |
|---|---|---|---|---|
| 10/03/2024 10/03/24 | Sold | $317,000 | -3.9% | $296 / Sq Ft |
| 07/17/2024 07/17/24 | For Sale | $329,900 | +65.0% | $308 / Sq Ft |
| 07/26/2021 07/26/21 | Sold | $200,000 | +0.1% | $187 / Sq Ft |
| 06/11/2021 06/11/21 | Pending | -- | -- | -- |
| 06/07/2021 06/07/21 | For Sale | $199,900 | -- | $186 / Sq Ft |
Tax History Compared to Growth
Tax History
| Year | Tax Paid | Tax Assessment Tax Assessment Total Assessment is a certain percentage of the fair market value that is determined by local assessors to be the total taxable value of land and additions on the property. | Land | Improvement |
|---|---|---|---|---|
| 2025 | $3,927 | $133,070 | $61,040 | $72,030 |
| 2024 | $3,697 | $133,070 | $61,040 | $72,030 |
| 2023 | $3,623 | $133,070 | $30,170 | $102,900 |
| 2022 | $3,540 | $133,070 | $30,170 | $102,900 |
| 2021 | $3,339 | $102,830 | $30,170 | $72,660 |
| 2020 | $3,251 | $102,830 | $30,170 | $72,660 |
| 2019 | $3,131 | $102,830 | $30,170 | $72,660 |
| 2018 | $3,099 | $102,830 | $30,170 | $72,660 |
| 2017 | $3,019 | $102,830 | $30,170 | $72,660 |
| 2016 | $3,340 | $118,930 | $47,530 | $71,400 |
| 2015 | $3,211 | $118,930 | $47,530 | $71,400 |
| 2014 | $3,125 | $118,930 | $47,530 | $71,400 |
Agents Affiliated with this Home
-
J
Seller's Agent in 2024
John Huhn
Coldwell Banker Realty
-
J
Buyer's Agent in 2024
Jennifer Blackman
RE/MAX
-
K
Seller's Agent in 2021
Kim Casey
Seaport Real Estate Services
-
T
Seller Co-Listing Agent in 2021
Tyler Gracey
Seaport Real Estate Services
-
T
Buyer's Agent in 2021
Tom Currier
Century 21 AllPoints Realty
Map
Source: SmartMLS
MLS Number: 24033223
APN: GROT-001689-001285-008003
- 84 Pamela Ave
- 205 Winding Hollow Rd
- 203 Cornerstone Village On Winding Hollow Rd
- 211 Winding Hollow Rd
- 213 Winding Hollow Rd
- 41 Crown Knoll Ct Unit 58
- 23 Chase Oak Ct Unit 16
- 23 Chase Oak Ct Unit 13
- 27 Crawford Ln Unit 27
- 403 Gold Star Hwy
- 71 Leafwood Ln Unit 294
- 59 Leafwood Ln Unit 274
- 59 Leafwood Ln Unit 275
- 517-571 Gold Star Hwy
- 450 Toll Gate Rd
- 40 Courtland Dr
- 56 Courtland Dr
- 129 Valley Rd
- 290 Meridian St Unit F
- 136 Meridian St Unit 103
