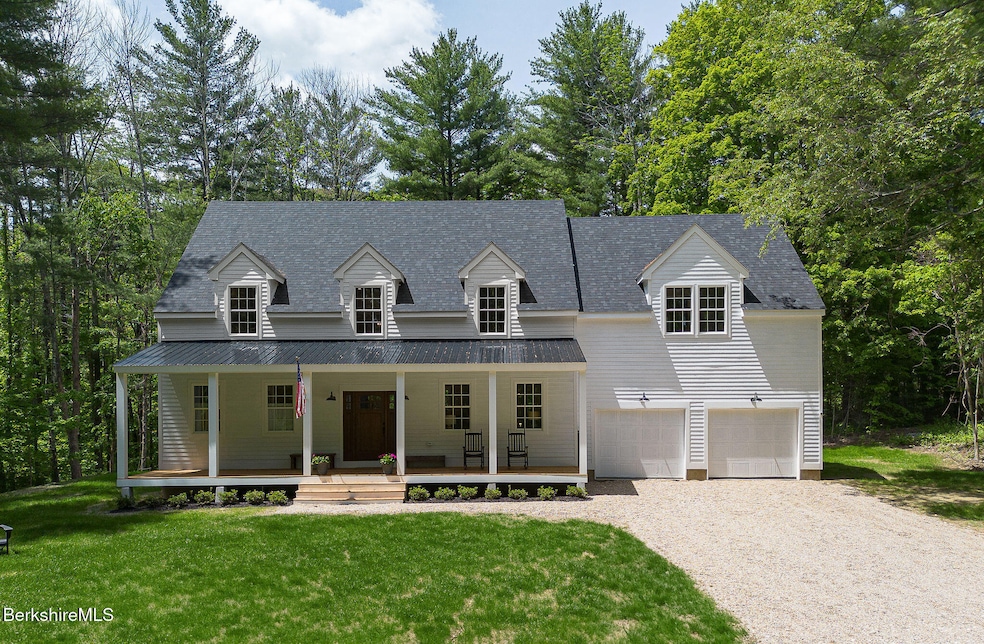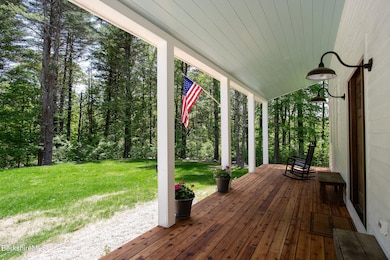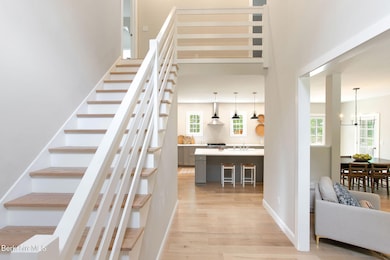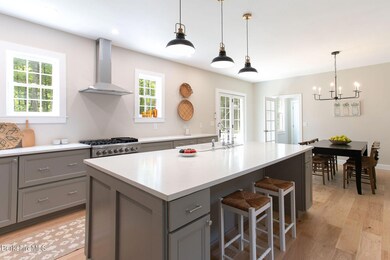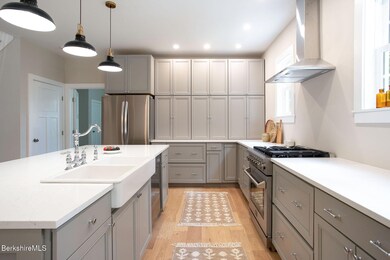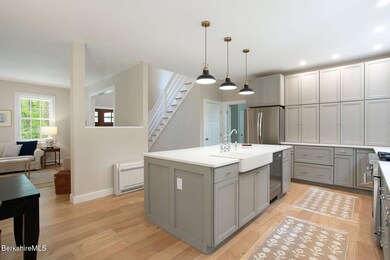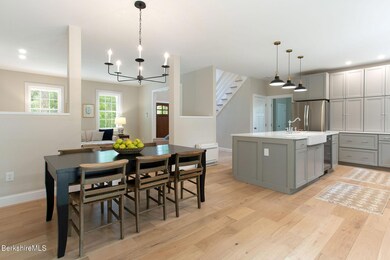60 Parsley Ln Sheffield, MA 01257
Estimated payment $7,214/month
Highlights
- Multiple Garages
- Wood Flooring
- Farmhouse Style Home
- Deck
- Main Floor Bedroom
- Fireplace
About This Home
Nestled at the end of a quiet country cul-de-sac, this newly built 5-bedroom, 4.5-bath home embodies refined country living. A dramatic primary suite offers dual walk-in closets and a spa-inspired bath with soaking tub, while a first-floor ensuite bedroom enhances comfort and flexibility. The gas fireplace living room and chef's kitchen create a seamless flow for entertaining, extending to a private rear patio and deck. A welcoming cedar-decked front porch, French doors, and a heated two-car garage highlight thoughtful design. Basement level with High ceilings, and plenty of windows could be easily finished. Built with foam insulation and advanced mini-split climate systems, this home delivers modern efficiency in a serene Berkshire setting, convenient to CT and the Great Barrington.
Home Details
Home Type
- Single Family
Year Built
- 2025
Lot Details
- 1 Acre Lot
- Interior Lot
- Landscaped with Trees
Home Design
- Farmhouse Style Home
- Wood Frame Construction
- Asphalt Shingled Roof
- Metal Roof
Interior Spaces
- 3,100 Sq Ft Home
- Fireplace
- Insulated Windows
- Insulated Doors
Kitchen
- Range with Range Hood
- Dishwasher
- ENERGY STAR Qualified Appliances
Flooring
- Wood
- Ceramic Tile
Bedrooms and Bathrooms
- 5 Bedrooms
- Main Floor Bedroom
- Walk-In Closet
- Bathroom on Main Level
- Soaking Tub
Basement
- Basement Fills Entire Space Under The House
- Interior Basement Entry
Parking
- 2 Car Attached Garage
- Multiple Garages
- Off-Street Parking
Eco-Friendly Details
- Energy-Efficient Construction
- Energy-Efficient HVAC
Outdoor Features
- Deck
- Porch
Schools
- Undermountain Elementary School
- Mount Everett Middle School
- Mount Everett High School
Utilities
- Ductless Heating Or Cooling System
- Zoned Heating and Cooling
- Heat Pump System
- Propane
- Well
- Drilled Well
- Electric Water Heater
- Private Sewer
- Cable TV Available
Map
Home Values in the Area
Average Home Value in this Area
Property History
| Date | Event | Price | Change | Sq Ft Price |
|---|---|---|---|---|
| 09/07/2025 09/07/25 | Price Changed | $1,140,000 | -8.1% | $368 / Sq Ft |
| 07/19/2025 07/19/25 | For Sale | $1,240,000 | 0.0% | $400 / Sq Ft |
| 07/19/2025 07/19/25 | Price Changed | $1,240,000 | +24.6% | $400 / Sq Ft |
| 07/16/2025 07/16/25 | Off Market | $995,000 | -- | -- |
| 05/30/2025 05/30/25 | For Sale | $995,000 | -- | $321 / Sq Ft |
Source: Berkshire County Board of REALTORS®
MLS Number: 246457
- 414 S Undermountain Rd
- 16 Lilac Ln
- 662 Foley Rd
- 856 Barnum St
- 232 Giberson Rd
- 1786 S Undermountain Rd
- 321 Salisbury Rd
- 412 Berkshire School Rd
- 1872 S Undermountain Rd
- 0 Bunce Rd Unit 245787
- 166 Berkshire School Rd
- 2049 S Undermountain Rd
- 2105 S Undermountain Rd
- 179 S Main St
- 119 S Main St
- 10 Mountain Rd
- 0 Bull Hill Rd
- 86 Main St
- 1669 Silver St
- 175 Main St
- 474 East St
- 23 Ravine Ridge Rd
- 310 Twin Lakes Rd
- 308 Twin Lakes Rd Unit 312
- 61 Preston Ln
- 264 Twin Lakes Rd
- 174 Weatogue Rd
- 37 Greene Ave
- 11 Raymond Ave
- 789 Main St
- 49 Prospect Mountain Rd
- 5 Parkview Ct
- 109 Cobble Rd
- 490 Main St
- 44 E Main St
- 000 Withheld
- 343 Main St
- 34 Bridge St
- 4 Castle St
- 313 Main St
