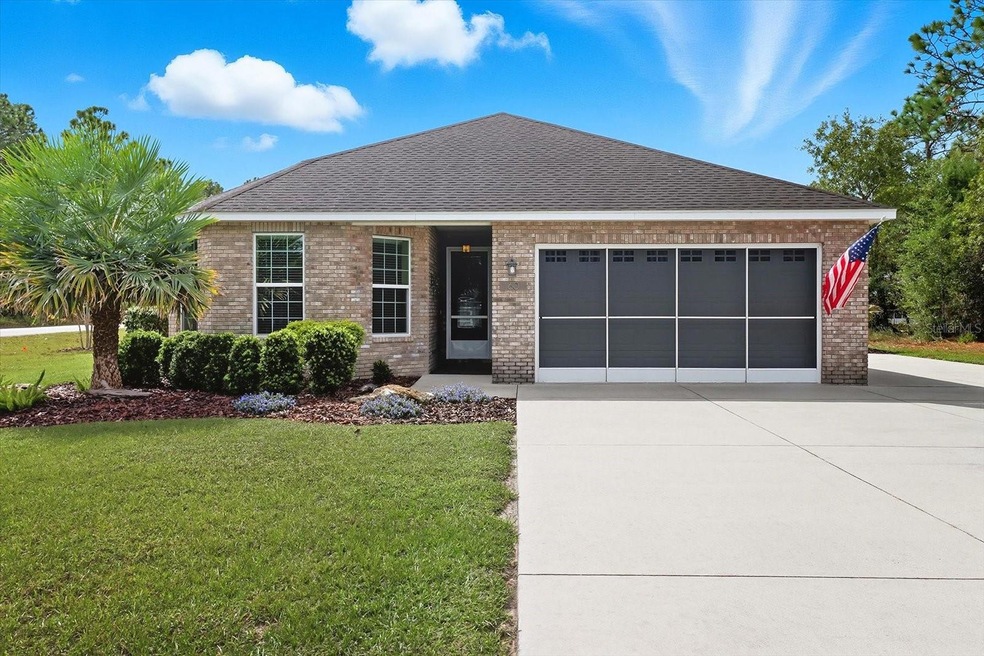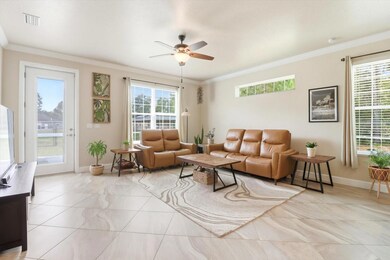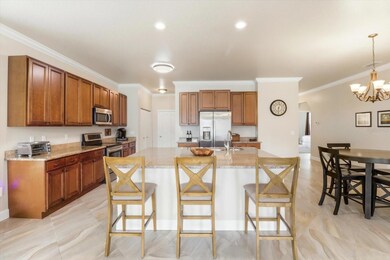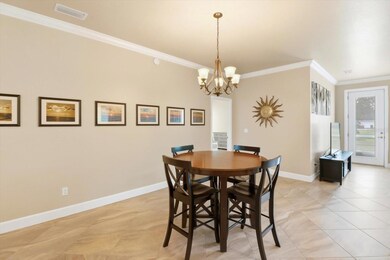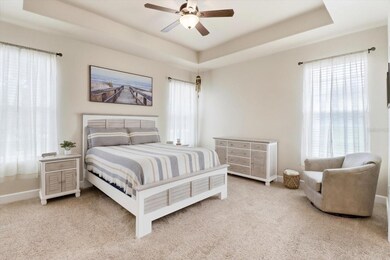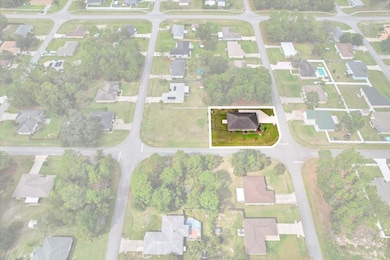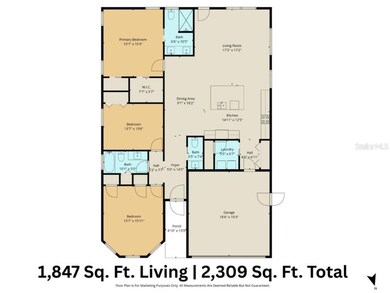60 Pecan Run Course Ocala, FL 34472
Silver Spring Shores NeighborhoodEstimated payment $2,037/month
Highlights
- Open Floorplan
- Corner Lot
- No HOA
- Cherry Hills Village Elementary School Rated A
- Granite Countertops
- Walk-In Pantry
About This Home
FINE AS WINE!... Bring good spirits and great times to this PRISTINE and METICULOUSLY MAINTAINED 3 bedroom, 2.5 bath home that just exudes style, grace and mature sophistication. Perfectly situated on a .24-acre corner lot in the charming bedroom community known as “The Shores”, which is just 10 miles outside of Ocala. Upon first approach, the brick façade with its long-lasting beauty and the simple, yet orderly landscaping will have you popping the cork before you even get inside. An open and bright, neutral colored floor plan showcases the home’s “aura of class” perfectly. “Wave style” ceramic tile on the diagonal and crown molding throughout the common areas add just the right touch. The kitchen features granite countertops, stainless steel appliances, pantry closet and center island with breakfast bar. And thank goodness there’s plenty of room in the dining area because everyone knows that the fondest memories are made around the table. Indoor laundry room with closet for convenience. The master bedroom boasts a tray ceiling for depth and visual interest, dual walk-in closets and an ensuite with dual sinks and a tiled shower with wall niche. Outdoor space is a quiet, simple retreat that is both kid and pet friendly with a fenced area for safety and a patio for your morning coffee or evening read. A vacant lot is directly behind the home that is also available for sale to ensure that your tranquility continues without interruption. The 2-car garage is as neat as pin with epoxy floors, pull-down stairs for additional storage space, electric garage door opener and retractable garage door screen. Parking pad on the side of the home is a bonus! NO HOA & NO DEED RESTRICTIONS! NO FLOOD ZONE! Literally surrounded by all the beauty and wonders of nature! The Marshall Swamp Wildlife Management Area is only 10 minutes away to the east for hunting, fishing, horseback riding, hiking, bicycling and wildlife viewing. The Ocala Greenway Disc Golf Course to the west is a 24-hole course built on an abandoned barge canal and is just a short 10-minute walk up the road, while Baseline Trailhead Park is only 3 miles away for enjoying an afternoon with the kids at the playground or an evening stroll with your pet along the trails. And of course, plenty of shopping, restaurants, medical facilities and indoor recreation can all be found in the heart of Ocala! A FREE 1YR HOME WARRANTY FOR PEACE OF MIND IS OFFERED TO THE BUYER!
Listing Agent
ERA AMERICAN SUNCOAST REALTY Brokerage Phone: 352-726-5855 License #3435328 Listed on: 10/14/2025
Home Details
Home Type
- Single Family
Est. Annual Taxes
- $3,584
Year Built
- Built in 2017
Lot Details
- 10,454 Sq Ft Lot
- Lot Dimensions are 83x126
- Northeast Facing Home
- Dog Run
- Chain Link Fence
- Landscaped
- Corner Lot
- Level Lot
- Property is zoned R1
Parking
- 2 Car Attached Garage
- Parking Pad
- Garage Door Opener
- Driveway
Home Design
- Slab Foundation
- Shingle Roof
- Block Exterior
- Stucco
Interior Spaces
- 1,847 Sq Ft Home
- 1-Story Property
- Open Floorplan
- Crown Molding
- Tray Ceiling
- Ceiling Fan
- Combination Dining and Living Room
- Home Security System
- Laundry Room
Kitchen
- Breakfast Bar
- Walk-In Pantry
- Range
- Microwave
- Dishwasher
- Granite Countertops
Flooring
- Carpet
- Ceramic Tile
Bedrooms and Bathrooms
- 3 Bedrooms
- En-Suite Bathroom
- Walk-In Closet
Outdoor Features
- Patio
Utilities
- Central Air
- Heat Pump System
- Well
- Electric Water Heater
- Septic Tank
- High Speed Internet
- Cable TV Available
Community Details
- No Home Owners Association
- Silver Spgs Shores Un 26 Subdivision
Listing and Financial Details
- Visit Down Payment Resource Website
- Legal Lot and Block 5 / 676
- Assessor Parcel Number 9026-0676-05
Map
Home Values in the Area
Average Home Value in this Area
Tax History
| Year | Tax Paid | Tax Assessment Tax Assessment Total Assessment is a certain percentage of the fair market value that is determined by local assessors to be the total taxable value of land and additions on the property. | Land | Improvement |
|---|---|---|---|---|
| 2024 | $3,584 | $246,787 | -- | -- |
| 2023 | $3,497 | $239,599 | $0 | $0 |
| 2022 | $3,404 | $232,620 | $14,000 | $218,620 |
| 2021 | $2,262 | $156,113 | $0 | $0 |
| 2020 | $2,242 | $153,958 | $0 | $0 |
| 2019 | $2,207 | $150,497 | $0 | $0 |
| 2018 | $2,097 | $147,691 | $6,000 | $141,691 |
| 2017 | $140 | $5,200 | $5,200 | $0 |
| 2016 | $131 | $3,740 | $0 | $0 |
| 2015 | $122 | $3,400 | $0 | $0 |
| 2014 | $118 | $3,300 | $0 | $0 |
Property History
| Date | Event | Price | List to Sale | Price per Sq Ft | Prior Sale |
|---|---|---|---|---|---|
| 10/14/2025 10/14/25 | For Sale | $329,900 | +31.2% | $179 / Sq Ft | |
| 04/19/2021 04/19/21 | Sold | $251,450 | -1.4% | $136 / Sq Ft | View Prior Sale |
| 04/15/2021 04/15/21 | Pending | -- | -- | -- | |
| 04/14/2021 04/14/21 | For Sale | $254,900 | 0.0% | $138 / Sq Ft | |
| 02/19/2021 02/19/21 | Pending | -- | -- | -- | |
| 02/16/2021 02/16/21 | For Sale | $254,900 | 0.0% | $138 / Sq Ft | |
| 02/15/2021 02/15/21 | Pending | -- | -- | -- | |
| 02/04/2021 02/04/21 | For Sale | $254,900 | -- | $138 / Sq Ft |
Purchase History
| Date | Type | Sale Price | Title Company |
|---|---|---|---|
| Interfamily Deed Transfer | -- | Attorney | |
| Warranty Deed | $40,000 | First American Title Ins Co |
Source: Stellar MLS
MLS Number: TB8437498
APN: 9026-0676-05
- 50 Pecan Run Course
- 34 Pecan Pass Trail
- 84 Pecan Run
- 55 Pecan Pass
- 1 Pecan Run Ln
- 35 Pecan Run Course
- 31 Pecan Run Terrace
- TBD Redwood Track Course
- 9 Pecan Run Terrace
- 12 Pecan Run Course
- 00 Redwood Track Run
- 11 Pecan Pass Loop
- 2 Redwood Track Run
- 22 Pecan Run Way
- 0 Pecan Run Track Unit MFROM693549
- TBD Redwood Run Trace
- 5410 Pecan Rd
- 6191 Hemlock Rd
- 0 Almond Trail Ct Unit MFROM713086
- 6724 Cherry Rd
- 5 Pecan Pass
- 3 Pecan Pass Trace
- 8 Redwood Track Run
- 15 Redwood Run Loop
- 7 Teak Ct
- 156 Pecan Dr
- 41 Pecan Dr
- 8 Hemlock Terrace Place
- 51 Fir Dr
- 25 Pecan Drive Pass
- 6602 Lakewood Dr Unit 45
- 6708 Lakewood Dr Unit 116
- 45 Pecan Drive Pass
- 6604 Lakewood Dr Unit 168
- 18 Fir Trail Pass
- 6989 SE 52nd Place
- 5269 SE 70th Ave
- 3025 SE 55th Ave Unit C
- 3005 SE 55th Ave Unit D
- 6925 Hemlock Rd
