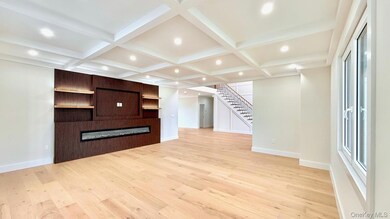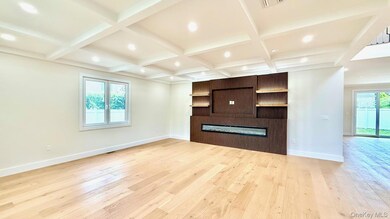60 Periwinkle Rd Levittown, NY 11756
Estimated payment $8,594/month
Highlights
- Open Floorplan
- Wood Flooring
- Stainless Steel Appliances
- Northside School Rated A
- Main Floor Primary Bedroom
- Eat-In Kitchen
About This Home
Modern Luxury Meets Custom Living Be the first to own this architecturally stunning modern home, a rare opportunity to own and fully customize a luxurious 5 Oversized bedrooms, 3.5-bath residence before completion. Set on a spacious 60x100 lot in one of Levittown’s most desirable neighborhoods, this brand-new construction offers cutting-edge design, thoughtful layout, and upscale finishes, all wrapped in a sleek and timeless exterior with walk-out basement. The contemporary build combines rich wood textures, natural stone, and sharp clean lines, creating curb appeal that is both elegant and bold. Oversized windows, lighting, and a grand front entrance set the tone for what lies within: a spacious, light-filled sanctuary built for modern living. The heart of the home is the designer kitchen, which will feature a stunning cabinet design, quartz countertops, backsplash, center island, and premium stainless steel appliances. Along with the main-floor en suite, the primary upstairs will boast a spa-inspired bathroom, oversized walk-in closet, and abundant natural light. Additional bedrooms share access to well-appointed bathrooms, while a stylish powder room serves the main living area. The build having quality luxurious finished and attention to detail to making this home one of a kind. The photos of previous project are shown to showcase the impeccable quality and design.
Listing Agent
Frontline Realty Group LLC Brokerage Phone: 516-728-0226 License #10401387157 Listed on: 08/20/2025
Home Details
Home Type
- Single Family
Est. Annual Taxes
- $13,505
Year Built
- Built in 2025
Lot Details
- 6,000 Sq Ft Lot
- Fenced
Parking
- 1 Car Garage
Home Design
- Blown-In Insulation
- Stone Siding
- Clapboard
Interior Spaces
- 3,450 Sq Ft Home
- Open Floorplan
- Built-In Features
- Crown Molding
- Recessed Lighting
- Chandelier
- Entrance Foyer
- Wood Flooring
Kitchen
- Eat-In Kitchen
- Gas Range
- Microwave
- Dishwasher
- Stainless Steel Appliances
- ENERGY STAR Qualified Appliances
- Kitchen Island
Bedrooms and Bathrooms
- 5 Bedrooms
- Primary Bedroom on Main
- En-Suite Primary Bedroom
- Bathroom on Main Level
- Soaking Tub
Laundry
- Laundry Room
- Dryer
- Washer
Basement
- Walk-Out Basement
- Basement Fills Entire Space Under The House
Schools
- Northside Elementary School
- Wisdom Lane Middle School
- Division Avenue Senior High School
Utilities
- Central Air
- Vented Exhaust Fan
- Heating System Uses Propane
- Propane
Map
Home Values in the Area
Average Home Value in this Area
Tax History
| Year | Tax Paid | Tax Assessment Tax Assessment Total Assessment is a certain percentage of the fair market value that is determined by local assessors to be the total taxable value of land and additions on the property. | Land | Improvement |
|---|---|---|---|---|
| 2025 | $13,504 | $406 | $221 | $185 |
| 2024 | $3,615 | $406 | $221 | $185 |
| 2023 | $13,314 | $406 | $221 | $185 |
| 2022 | $13,314 | $406 | $221 | $185 |
| 2021 | $19,009 | $386 | $210 | $176 |
| 2020 | $14,294 | $692 | $504 | $188 |
| 2019 | $14,669 | $692 | $504 | $188 |
| 2018 | $13,985 | $692 | $0 | $0 |
| 2017 | $9,113 | $692 | $504 | $188 |
| 2016 | $12,627 | $692 | $504 | $188 |
| 2015 | $3,241 | $692 | $504 | $188 |
| 2014 | $3,241 | $692 | $504 | $188 |
| 2013 | $3,032 | $692 | $504 | $188 |
Property History
| Date | Event | Price | List to Sale | Price per Sq Ft | Prior Sale |
|---|---|---|---|---|---|
| 02/10/2026 02/10/26 | Pending | -- | -- | -- | |
| 02/03/2026 02/03/26 | Price Changed | $1,449,999 | +5.1% | $420 / Sq Ft | |
| 12/31/2025 12/31/25 | Price Changed | $1,379,000 | -6.8% | $400 / Sq Ft | |
| 08/20/2025 08/20/25 | For Sale | $1,479,000 | +201.8% | $429 / Sq Ft | |
| 05/26/2025 05/26/25 | Sold | $490,000 | +8.9% | $375 / Sq Ft | View Prior Sale |
| 03/12/2024 03/12/24 | Pending | -- | -- | -- | |
| 02/08/2024 02/08/24 | For Sale | $449,999 | -- | $345 / Sq Ft |
Purchase History
| Date | Type | Sale Price | Title Company |
|---|---|---|---|
| Bargain Sale Deed | $490,000 | Judicial Title | |
| Deed | $361,700 | -- | |
| Deed | $361,700 | -- | |
| Interfamily Deed Transfer | $165,000 | -- | |
| Interfamily Deed Transfer | $165,000 | -- | |
| Deed | -- | -- | |
| Deed | -- | -- |
Source: OneKey® MLS
MLS Number: 903658
APN: 2089-45-184-00-0004-0
- 27 Poppy Ln
- 54 Morning Glory Rd
- 2 Violet Ln
- 94 Sugar Maple Rd
- 63 Morning Glory Rd
- 62 Old Farm Rd
- 29 Hyacinth Rd
- 15 Primrose Ln
- 37 Old Farm Rd
- 87 Parkside Dr N
- 158 Periwinkle Rd
- 31 Bluespruce Rd
- 53 Blackbird Ln
- 21 Piper Ln
- 2 Orchid Rd
- 18 Chickadee Ln
- 14 Bittersweet Ln
- 84 Cornflower Rd
- 461 N Newbridge Rd
- 319 Blacksmith Rd W
Ask me questions while you tour the home.







