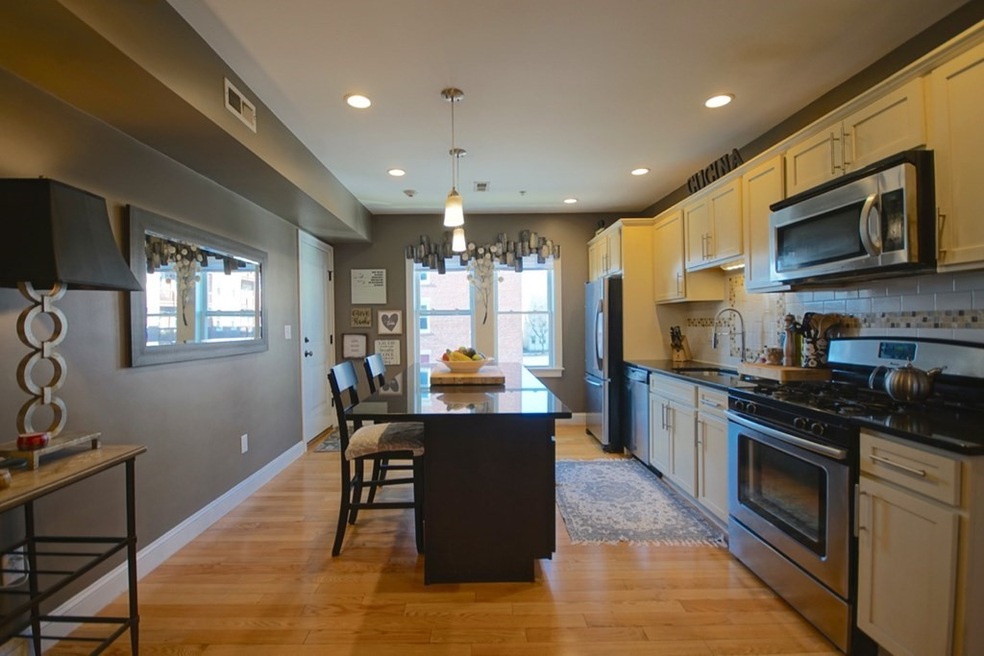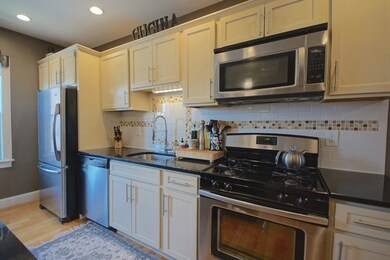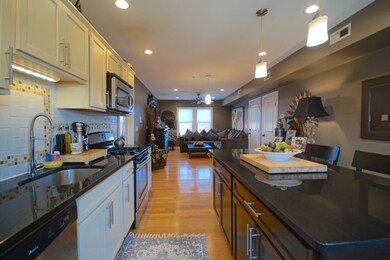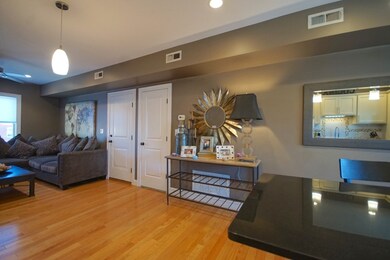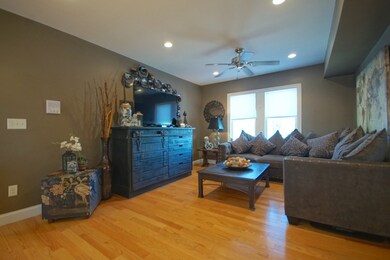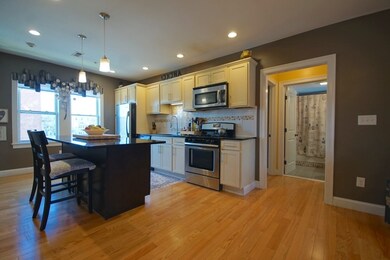
60 Perkins St Unit 2 Salem, MA 01970
The Point NeighborhoodHighlights
- Marina View
- Intercom
- 2-minute walk to Palmer Cove Park
- Wood Flooring
- Forced Air Heating and Cooling System
About This Home
As of March 2021!!Enjoy all Salem has to offer with walking distance to heart of Salem. Just a few steps from the Palmer Grove Yacht Club and waterviews from your condo. This beautiful condo offers gleaming hard wood floors throughout, bright and open floor plan. Double closets in both bedrooms and plenty of additional storage in the basement .Kitchen offers stainless steel appliances, granite counter tops and a spacious island. Present owner has lived in this condo since the conversion of this association. All owner occupied. This is a beautiful unit and shows pride of ownership!
Last Buyer's Agent
Joe Bean
Joe Bean Real Estate
Property Details
Home Type
- Condominium
Est. Annual Taxes
- $3,756
Year Built
- Built in 1915
HOA Fees
- $284 per month
Property Views
- Marina
- Bay
Kitchen
- Range
- Microwave
- Disposal
Flooring
- Wood
- Tile
Laundry
- Laundry in unit
- Dryer
- Washer
Utilities
- Forced Air Heating and Cooling System
- Heating System Uses Gas
- Water Holding Tank
- Cable TV Available
Additional Features
- Basement
Community Details
- Pets Allowed
Ownership History
Purchase Details
Home Financials for this Owner
Home Financials are based on the most recent Mortgage that was taken out on this home.Purchase Details
Purchase Details
Home Financials for this Owner
Home Financials are based on the most recent Mortgage that was taken out on this home.Similar Homes in Salem, MA
Home Values in the Area
Average Home Value in this Area
Purchase History
| Date | Type | Sale Price | Title Company |
|---|---|---|---|
| Condominium Deed | $310,000 | None Available | |
| Quit Claim Deed | -- | -- | |
| Deed | $175,000 | -- |
Mortgage History
| Date | Status | Loan Amount | Loan Type |
|---|---|---|---|
| Open | $27,700 | Stand Alone Refi Refinance Of Original Loan | |
| Open | $300,700 | Purchase Money Mortgage |
Property History
| Date | Event | Price | Change | Sq Ft Price |
|---|---|---|---|---|
| 03/04/2021 03/04/21 | Sold | $310,000 | +1.6% | $367 / Sq Ft |
| 01/26/2021 01/26/21 | Pending | -- | -- | -- |
| 01/21/2021 01/21/21 | For Sale | $305,000 | +74.3% | $361 / Sq Ft |
| 12/02/2014 12/02/14 | Sold | $175,000 | 0.0% | $207 / Sq Ft |
| 11/04/2014 11/04/14 | Off Market | $175,000 | -- | -- |
| 10/27/2014 10/27/14 | For Sale | $179,900 | -- | $213 / Sq Ft |
Tax History Compared to Growth
Tax History
| Year | Tax Paid | Tax Assessment Tax Assessment Total Assessment is a certain percentage of the fair market value that is determined by local assessors to be the total taxable value of land and additions on the property. | Land | Improvement |
|---|---|---|---|---|
| 2025 | $3,756 | $331,200 | $0 | $331,200 |
| 2024 | $3,657 | $314,700 | $0 | $314,700 |
| 2023 | $3,759 | $300,500 | $0 | $300,500 |
| 2022 | $3,648 | $275,300 | $0 | $275,300 |
| 2021 | $3,250 | $235,500 | $0 | $235,500 |
| 2020 | $3,209 | $222,100 | $0 | $222,100 |
| 2019 | $3,047 | $201,800 | $0 | $201,800 |
| 2018 | $2,758 | $179,300 | $0 | $179,300 |
| 2017 | $2,703 | $170,400 | $0 | $170,400 |
| 2016 | $2,488 | $158,800 | $0 | $158,800 |
| 2015 | -- | $120,700 | $0 | $120,700 |
Agents Affiliated with this Home
-

Seller's Agent in 2021
Blaze Johnson
J. Barrett & Company
(978) 524-8721
1 in this area
48 Total Sales
-
J
Buyer's Agent in 2021
Joe Bean
Joe Bean Real Estate
-
T
Seller's Agent in 2014
Team Harborside
Sagan Harborside Sotheby's International Realty
(617) 816-1909
1 in this area
140 Total Sales
-
M
Buyer's Agent in 2014
Michelle Marcoulier
Northrup Associates
Map
Source: MLS Property Information Network (MLS PIN)
MLS Number: 72777148
APN: SALE-000034-000000-000164-000802-000802
- 88 Congress St Unit 6
- 69 Harbor St
- 3 Saltonstall Pkwy
- 33 Harbor St
- 56 Peabody St Unit 2W
- 8 Ward St
- 16 Glover St Unit 3
- 9 Hancock St
- 232 Lafayette St
- 80 Wharf St Unit K3
- 18 Ropes St Unit 1L
- 12 Summit Ave Unit 1
- 90 Wharf St Unit 11
- 24 Cabot St Unit 1
- 20 Willow Ave Unit 1
- 51 Lafayette St Unit 506
- 51 Lafayette St Unit 304
- 2A Hazel St Unit 3
- 256 Lafayette St Unit 3
- 102 Margin St
