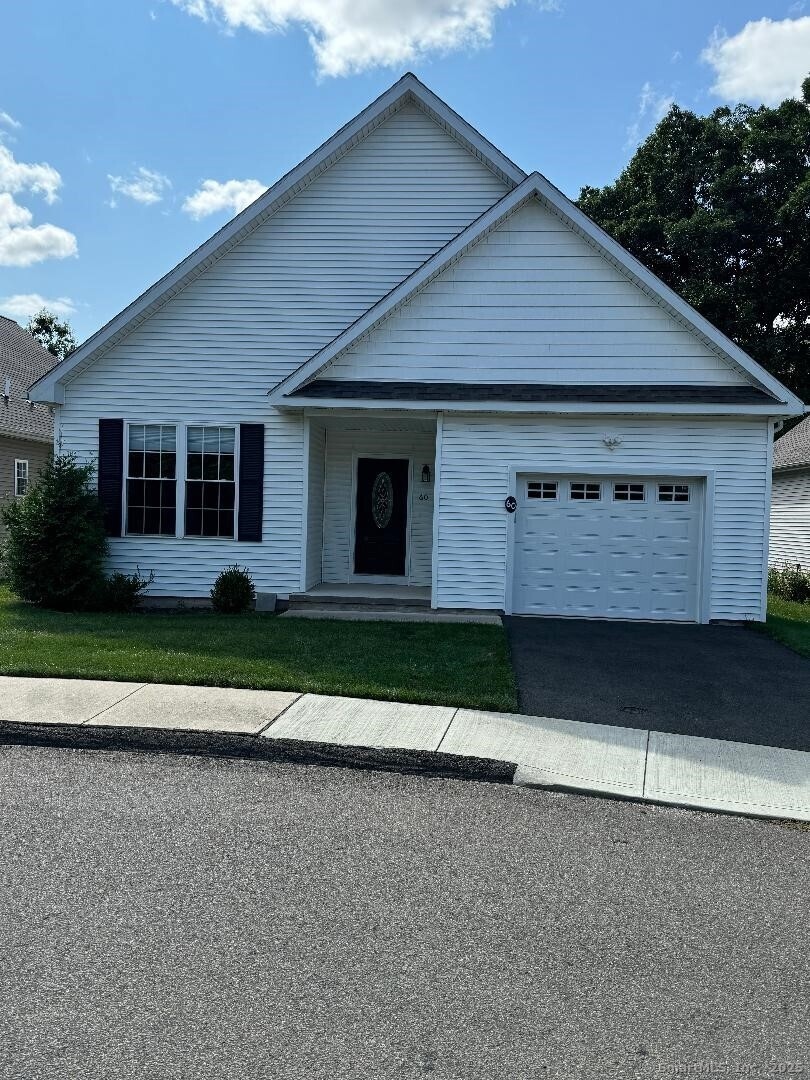
60 Pinehurst Dr East Haven, CT 06513
Fair Haven Heights NeighborhoodHighlights
- Open Floorplan
- Ranch Style House
- Central Air
- Deck
- 1 Fireplace
- Level Lot
About This Home
As of June 2025For those who desire one level living in this quiet 55+ community that is close to shopping and highways this is it! Open floor plan boasts 9 ft ceilings, two bedroom, two full baths, central air, hardwood floors, carpeted bedrooms, gas fireplace, slider off kitchen that lead to private deck overlooking a beautiful view.
Last Agent to Sell the Property
Century 21 AllPoints Realty License #RES.0759989 Listed on: 05/14/2025

Property Details
Home Type
- Condominium
Est. Annual Taxes
- $6,484
Year Built
- Built in 2019
HOA Fees
- $270 Monthly HOA Fees
Home Design
- Ranch Style House
- Frame Construction
- Vinyl Siding
Interior Spaces
- 1,330 Sq Ft Home
- Open Floorplan
- 1 Fireplace
- Partially Finished Basement
- Basement Fills Entire Space Under The House
Kitchen
- Gas Cooktop
- Microwave
Bedrooms and Bathrooms
- 2 Bedrooms
- 2 Full Bathrooms
Laundry
- Laundry on lower level
- Dryer
- Washer
Parking
- 1 Car Garage
- Parking Deck
- Automatic Garage Door Opener
Outdoor Features
- Deck
- Rain Gutters
Utilities
- Central Air
- Heating System Uses Natural Gas
- Electric Water Heater
- Cable TV Available
Community Details
- Association fees include grounds maintenance, trash pickup, snow removal, road maintenance
- 18 Units
Listing and Financial Details
- Exclusions: Three clients: Lori Flagge Guiseppe Bonesse Anthony C Squire
- Assessor Parcel Number 2522766
Ownership History
Purchase Details
Home Financials for this Owner
Home Financials are based on the most recent Mortgage that was taken out on this home.Purchase Details
Purchase Details
Home Financials for this Owner
Home Financials are based on the most recent Mortgage that was taken out on this home.Similar Homes in East Haven, CT
Home Values in the Area
Average Home Value in this Area
Purchase History
| Date | Type | Sale Price | Title Company |
|---|---|---|---|
| Warranty Deed | $380,000 | -- | |
| Warranty Deed | $380,000 | -- | |
| Warranty Deed | $300,000 | None Available | |
| Warranty Deed | $300,000 | None Available | |
| Warranty Deed | $285,000 | None Available | |
| Warranty Deed | $285,000 | None Available | |
| Warranty Deed | $285,000 | None Available |
Mortgage History
| Date | Status | Loan Amount | Loan Type |
|---|---|---|---|
| Previous Owner | $85,000 | New Conventional |
Property History
| Date | Event | Price | Change | Sq Ft Price |
|---|---|---|---|---|
| 06/30/2025 06/30/25 | Sold | $380,000 | -2.5% | $286 / Sq Ft |
| 06/25/2025 06/25/25 | Pending | -- | -- | -- |
| 05/14/2025 05/14/25 | For Sale | $389,900 | -- | $293 / Sq Ft |
Tax History Compared to Growth
Tax History
| Year | Tax Paid | Tax Assessment Tax Assessment Total Assessment is a certain percentage of the fair market value that is determined by local assessors to be the total taxable value of land and additions on the property. | Land | Improvement |
|---|---|---|---|---|
| 2025 | $6,484 | $193,900 | $0 | $193,900 |
| 2024 | $6,484 | $193,900 | $0 | $193,900 |
| 2023 | $6,050 | $193,900 | $0 | $193,900 |
| 2022 | $6,050 | $193,900 | $0 | $193,900 |
| 2021 | $5,215 | $152,260 | $0 | $152,260 |
| 2020 | $959 | $28,000 | $0 | $28,000 |
| 2019 | $908 | $28,000 | $0 | $28,000 |
| 2018 | $909 | $28,000 | $0 | $28,000 |
| 2017 | $883 | $28,000 | $0 | $28,000 |
| 2016 | $883 | $28,000 | $0 | $28,000 |
| 2015 | $883 | $28,000 | $0 | $28,000 |
| 2014 | $897 | $28,000 | $0 | $28,000 |
Agents Affiliated with this Home
-
Vicki Imperato
V
Seller's Agent in 2025
Vicki Imperato
Century 21 AllPoints Realty
(203) 605-0508
2 in this area
8 Total Sales
-
JOANNE DONOFRIO

Buyer's Agent in 2025
JOANNE DONOFRIO
Keller Williams Realty
(203) 627-6325
1 in this area
60 Total Sales
Map
Source: SmartMLS
MLS Number: 24095278
APN: EHAV-000410-005221-000111
- 173 Russo Ave Unit 601
- 173 Russo Ave Unit 409
- 173 Russo Ave Unit 610
- 141 Old Foxon Rd
- 131 Allison Way
- 167 Old Foxon Rd Unit B21
- 22 Marie St
- 153 Mill St
- 232 McLay Ave
- 153 Grannis St
- 983 N High St
- 19 Mourning Dove Cir
- 1423 Quinnipiac Ave Unit 103
- 1423 Quinnipiac Ave Unit 108
- 1423 Quinnipiac Ave Unit 407
- 1423 Quinnipiac Ave Unit 808
- 1423 Quinnipiac Ave Unit 707
- 1423 Quinnipiac Ave Unit 709
- 1423 Quinnipiac Ave Unit 602
- 44 Rosewood Ave
